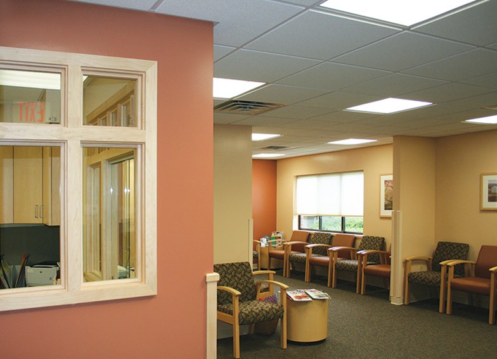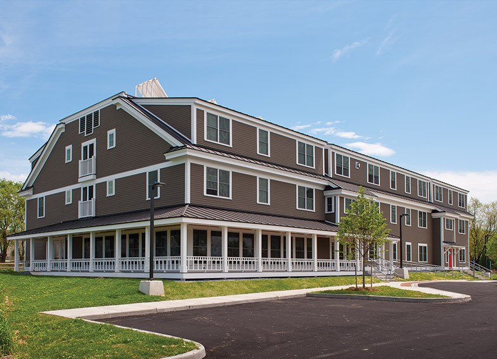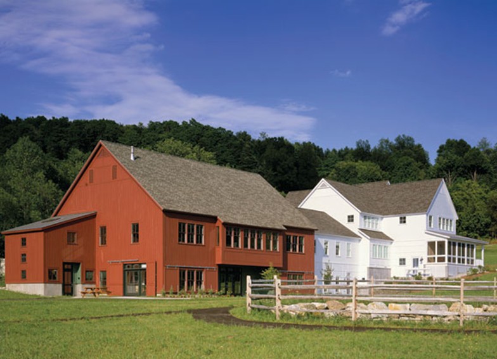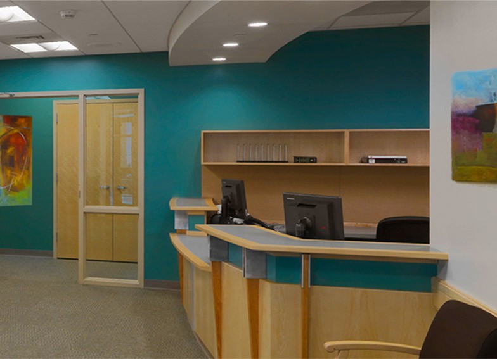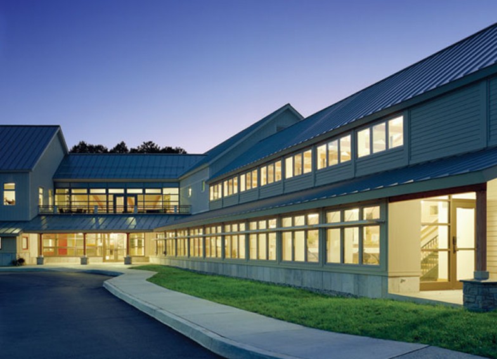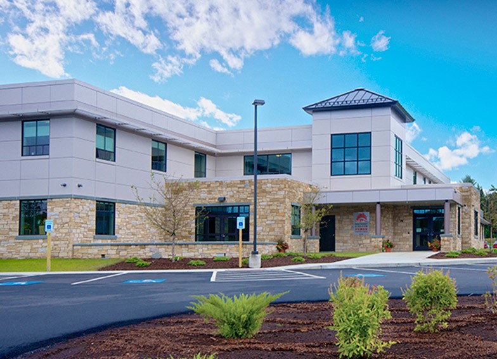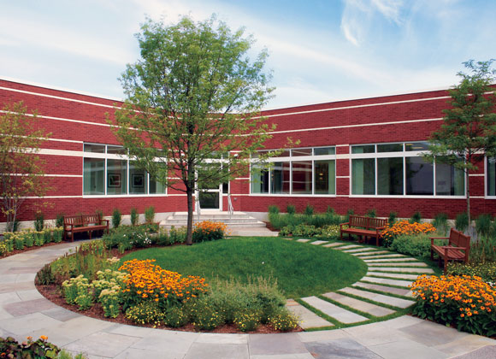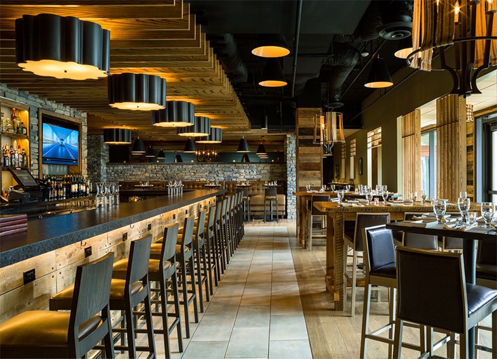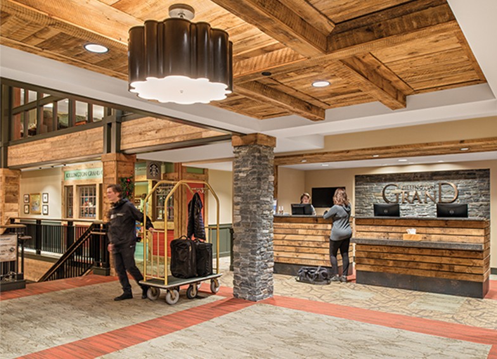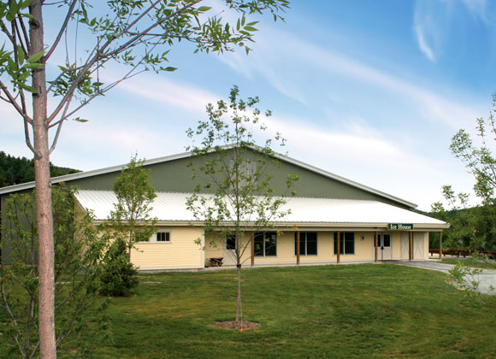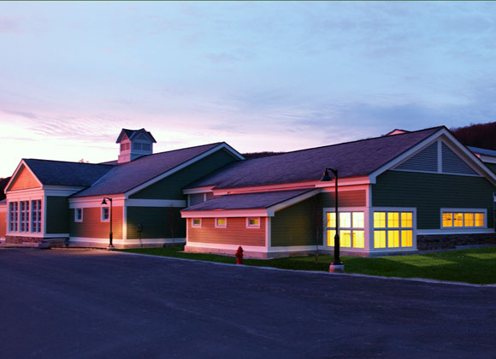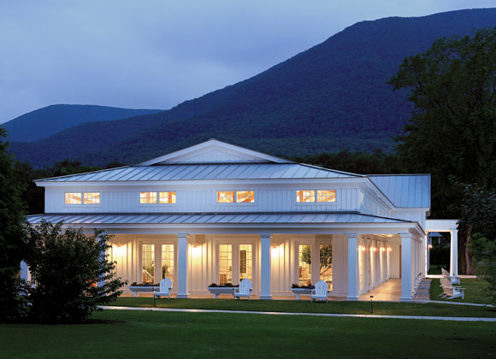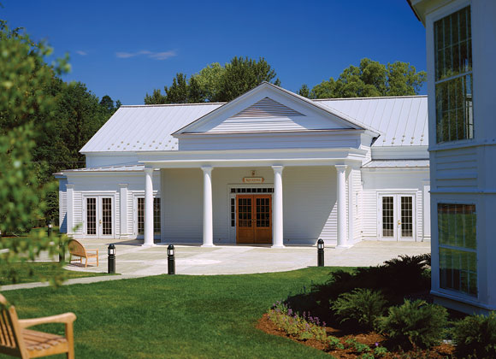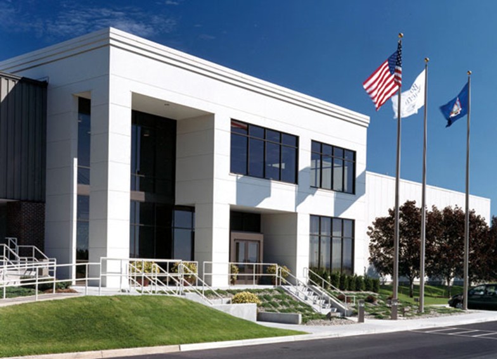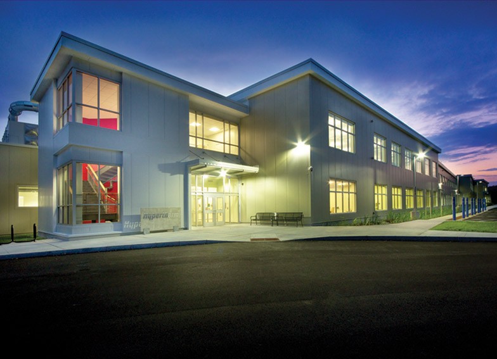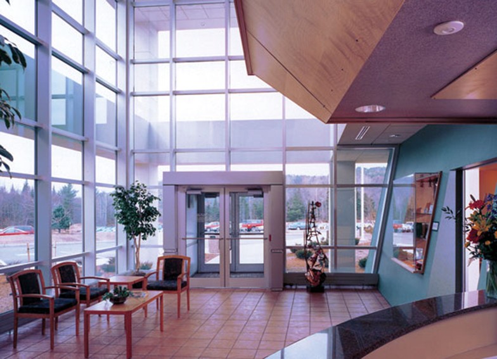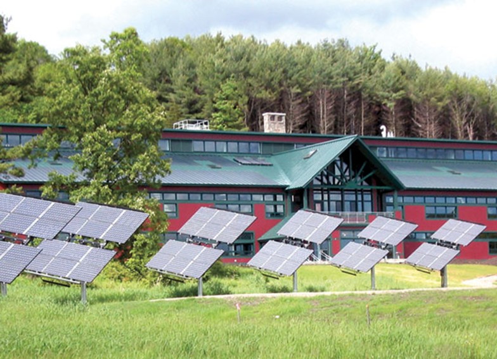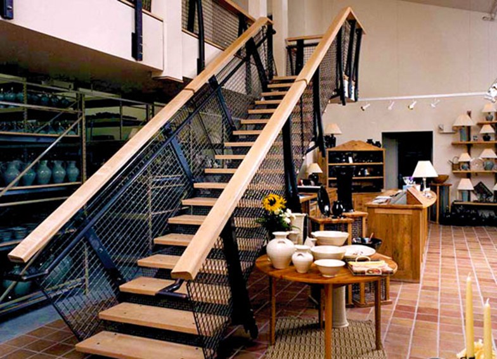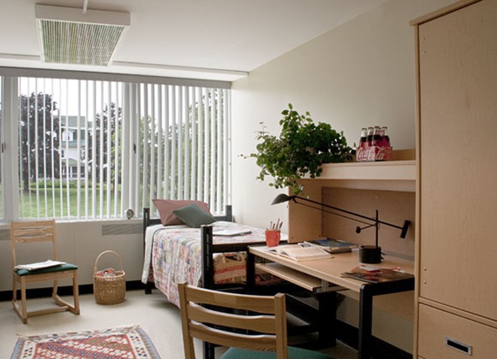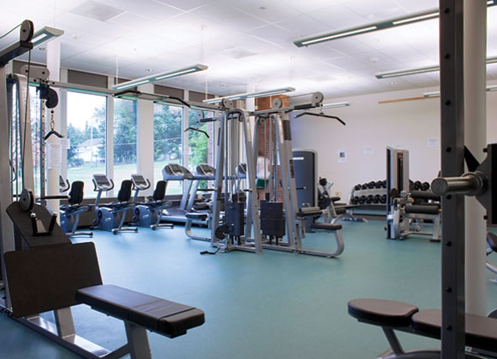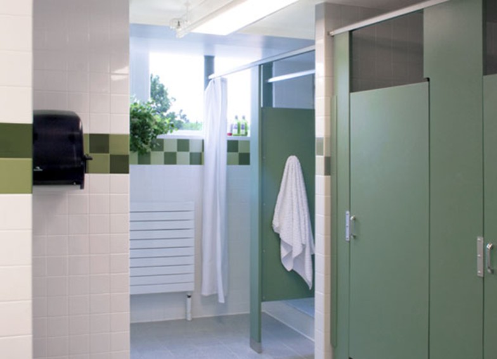Commercial
-
 Alderman’s Toyota
Alderman’s Toyota
-
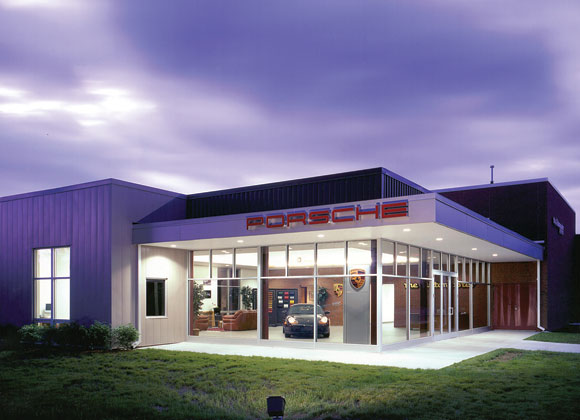 The Automaster
The Automaster
-
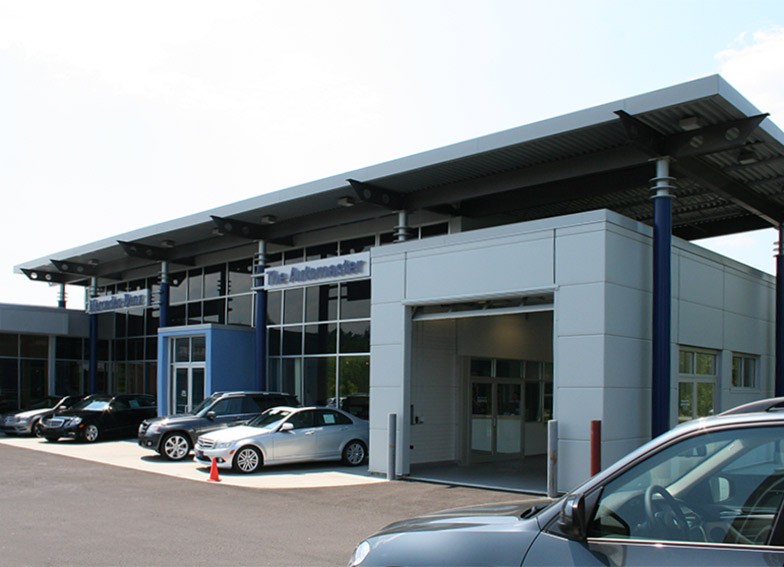 The Automaster Honda and Mercedes-Benz
The Automaster Honda and Mercedes-Benz
-
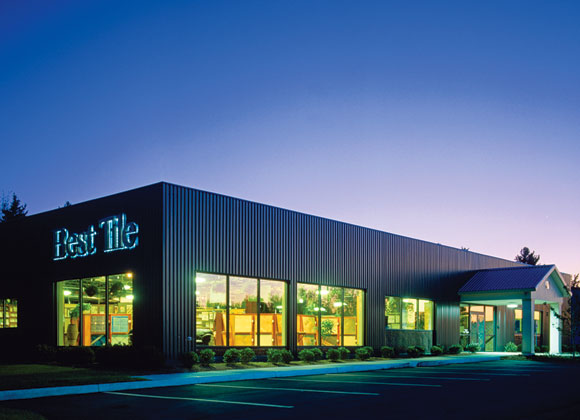 Best Tile
Best Tile
-
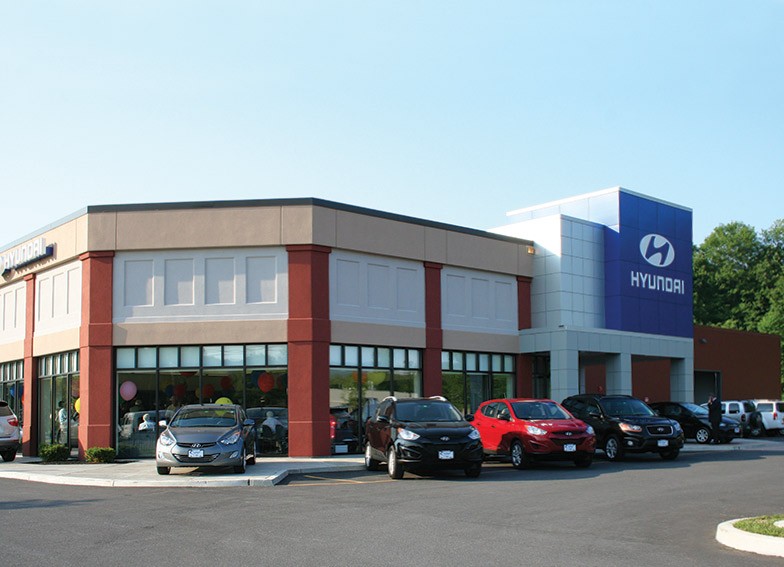 Carbone Auto Group
Carbone Auto Group
-
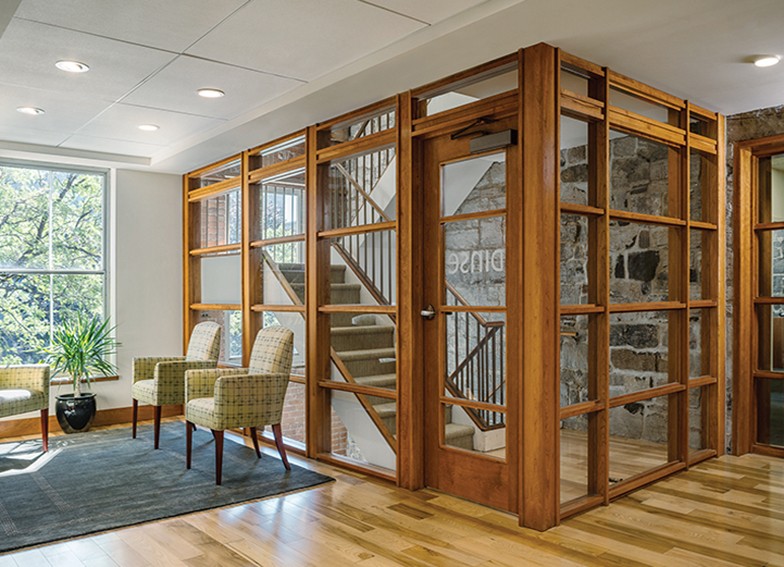 Dinse, Knapp & McAndrew
Dinse, Knapp & McAndrew
-
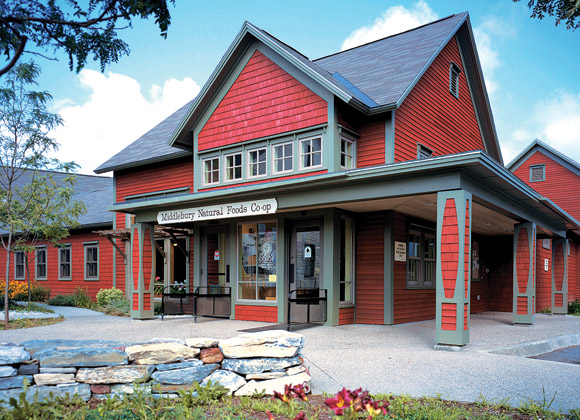 Middlebury Natural Foods Co-op
Middlebury Natural Foods Co-op
-
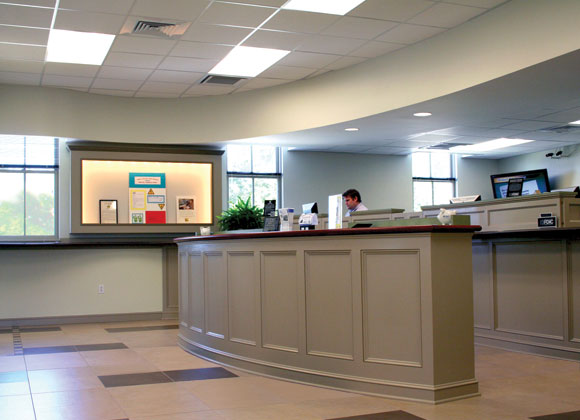 National Bank of Middlebury
National Bank of Middlebury
-
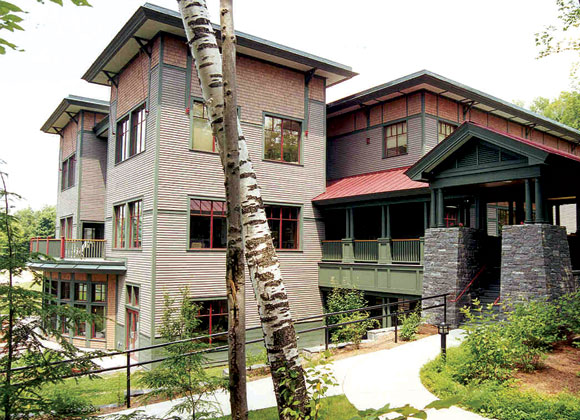 Orvis - Corporate Headquarters
Orvis - Corporate Headquarters
-
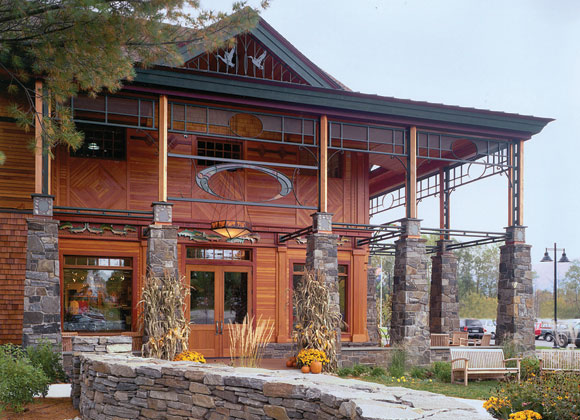 Orvis - Retail Flagship
Orvis - Retail Flagship
-
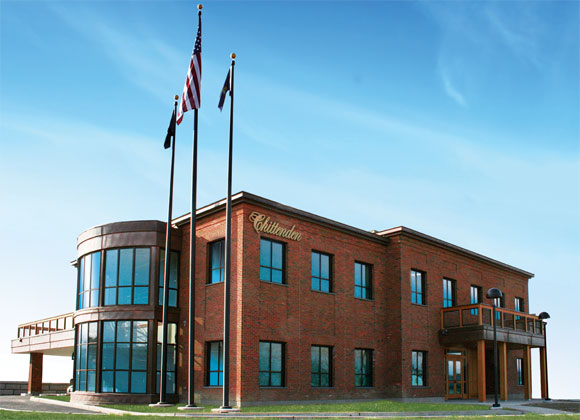 People’s United Bank
People’s United Bank
-
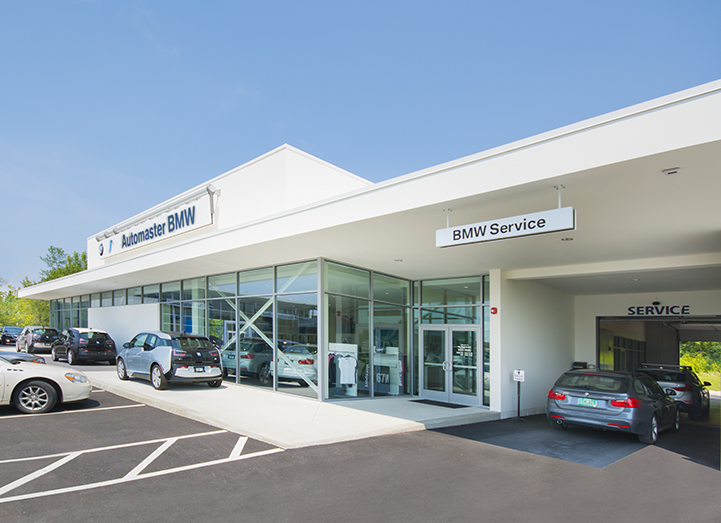 The Automaster
The Automaster
-
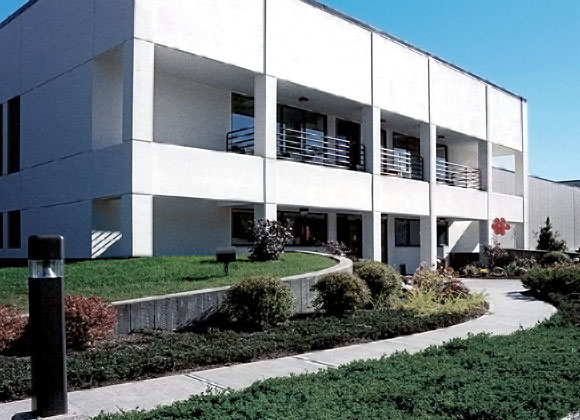 Vermont Country Store
Vermont Country Store
-
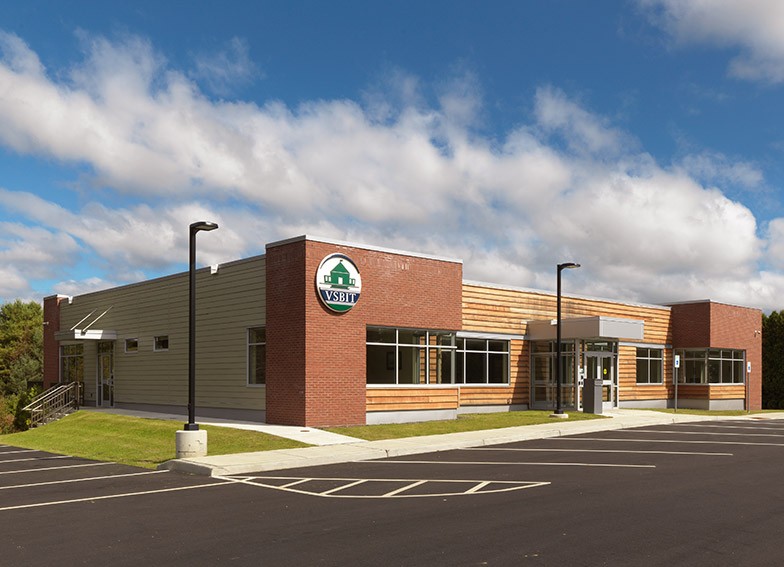 Vermont School Board Insurance Trust Office
Vermont School Board Insurance Trust Office
Cultural
-
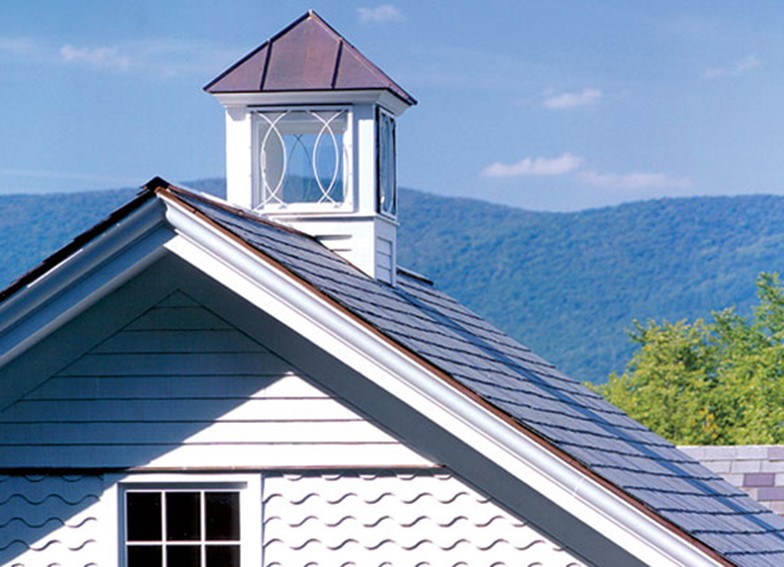 Bennington Museum
Bennington Museum
-
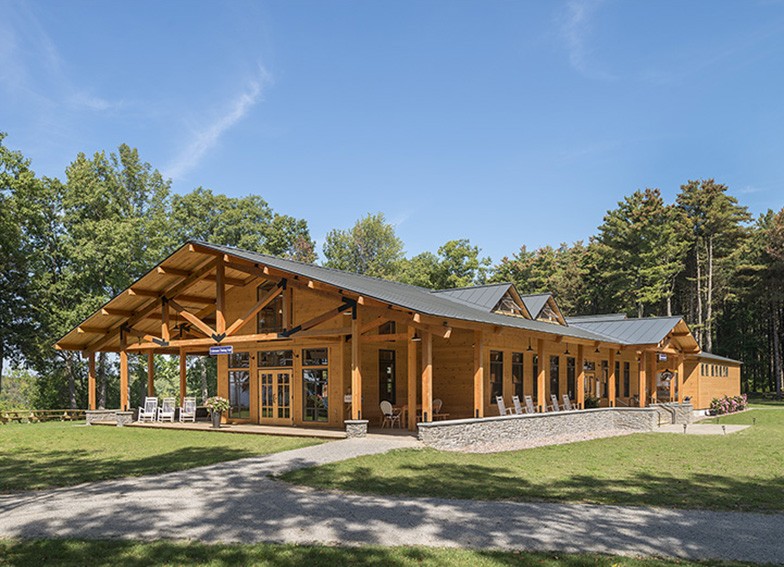 Camp Dudley at Kiniya
Camp Dudley at Kiniya
-
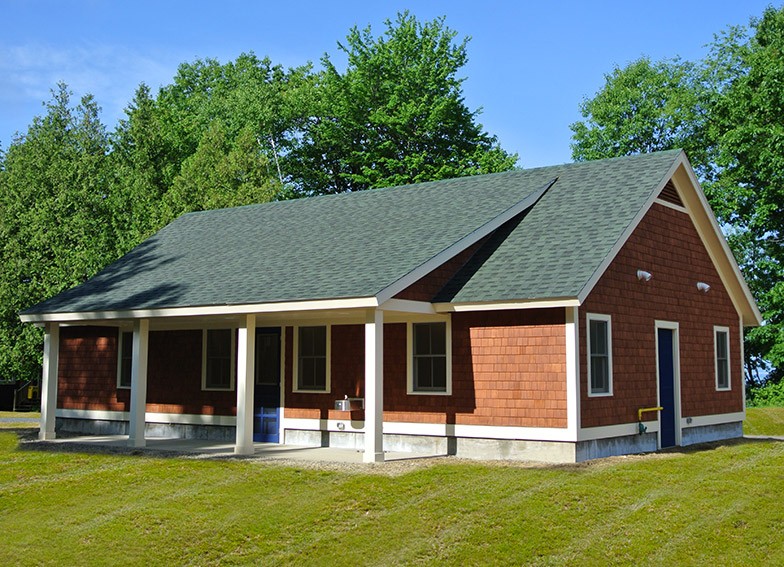 Camp Kiniya Bath House
Camp Kiniya Bath House
-
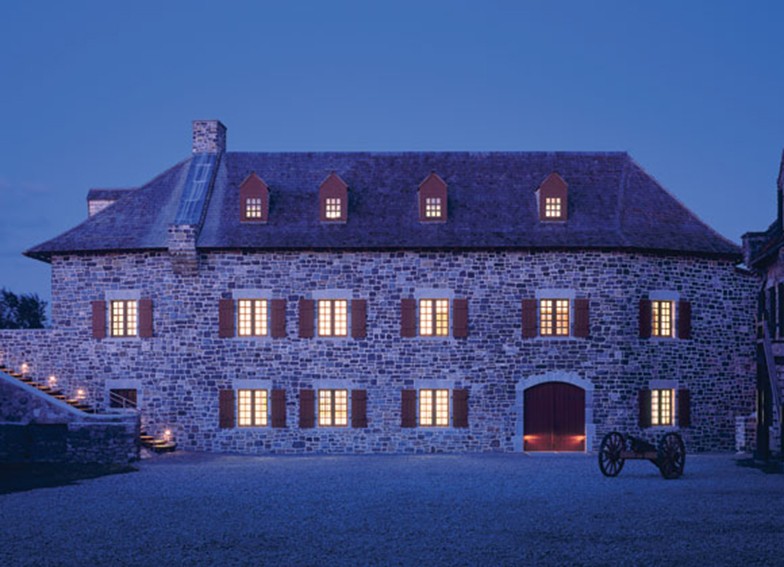 Fort Ticonderoga
Fort Ticonderoga
-
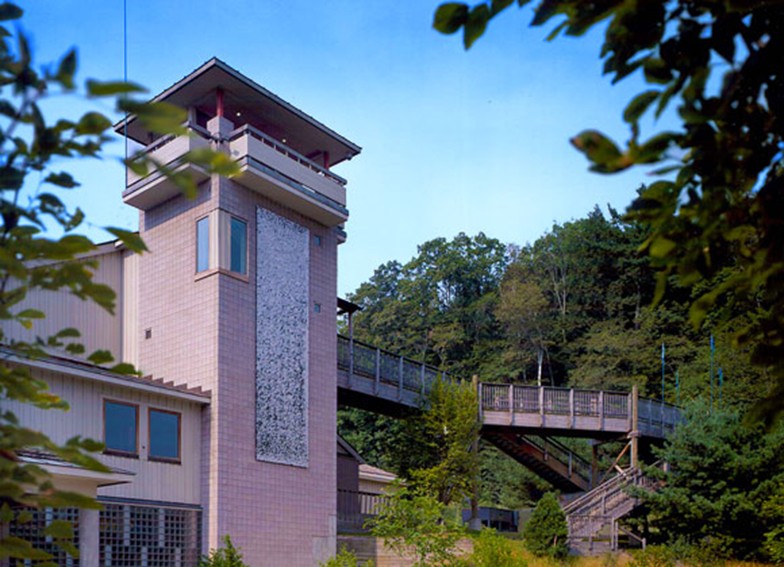 Montshire Museum of Science
Montshire Museum of Science
-
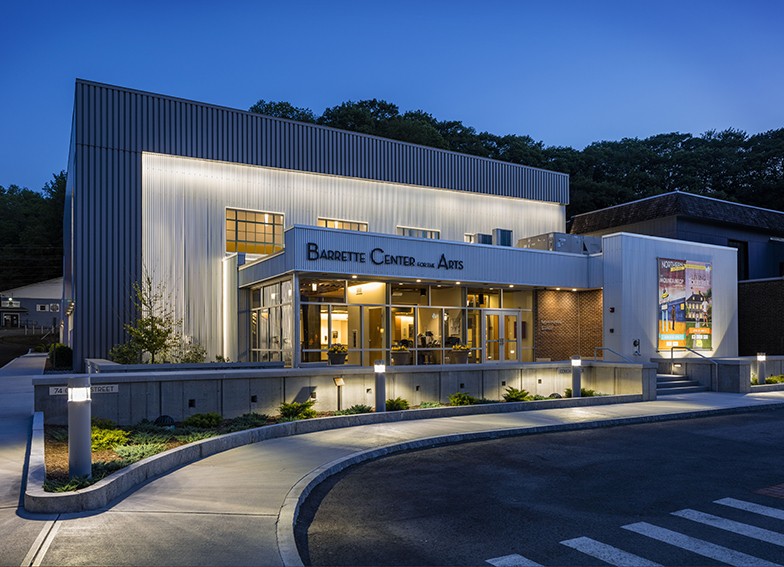 Northern Stage
Northern Stage
-
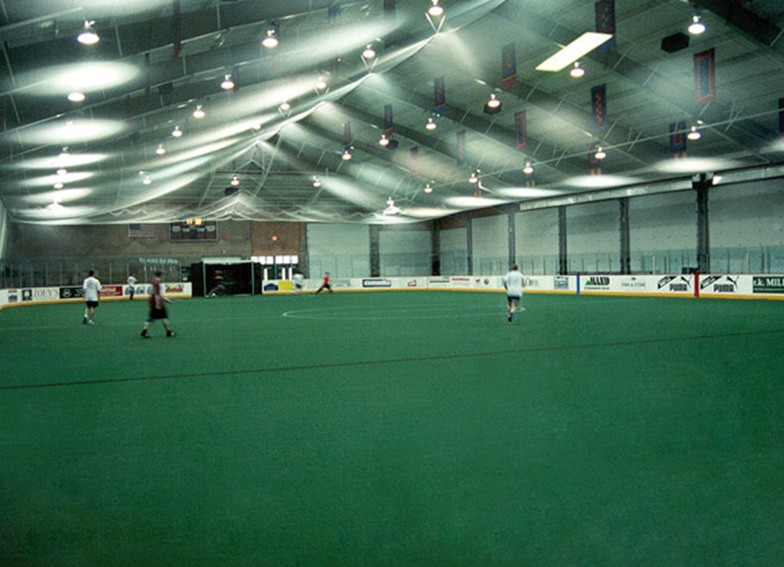 Riley Rink at Hunter Park
Riley Rink at Hunter Park
-
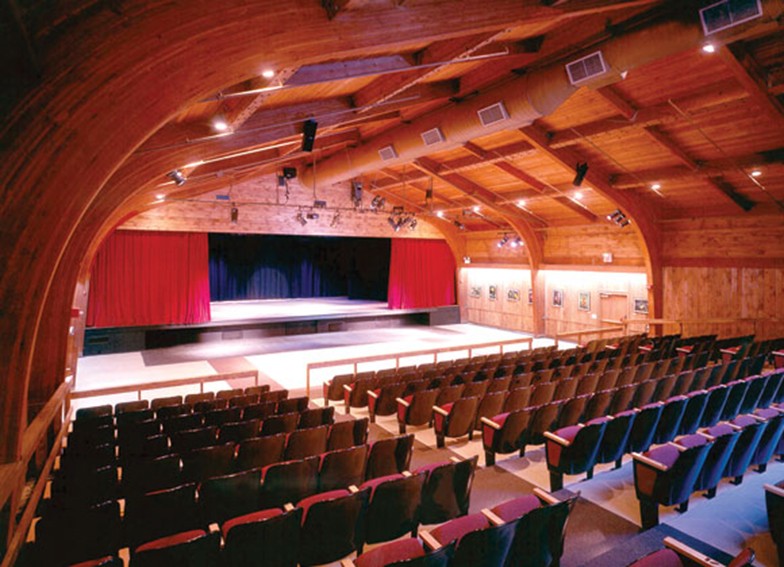 Southern Vermont Arts Center - Arkell Pavilion and Yester House Gallery
Southern Vermont Arts Center - Arkell Pavilion and Yester House Gallery
-
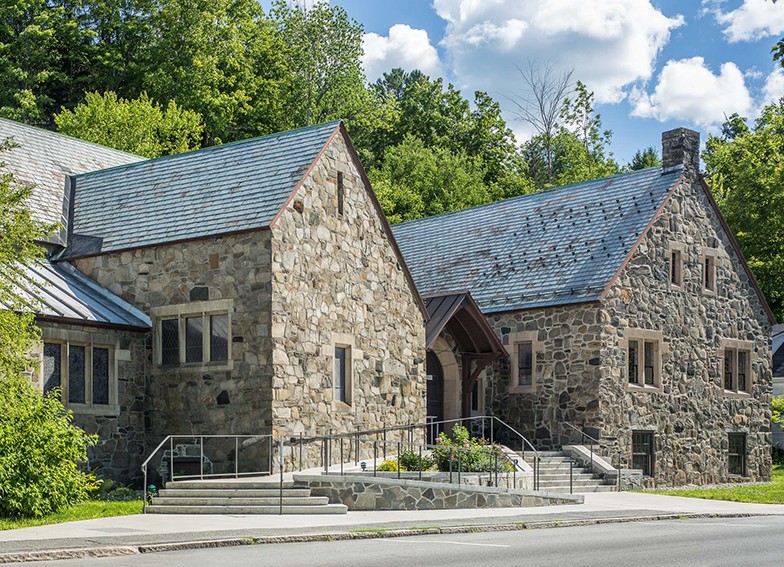 St. James
St. James
-
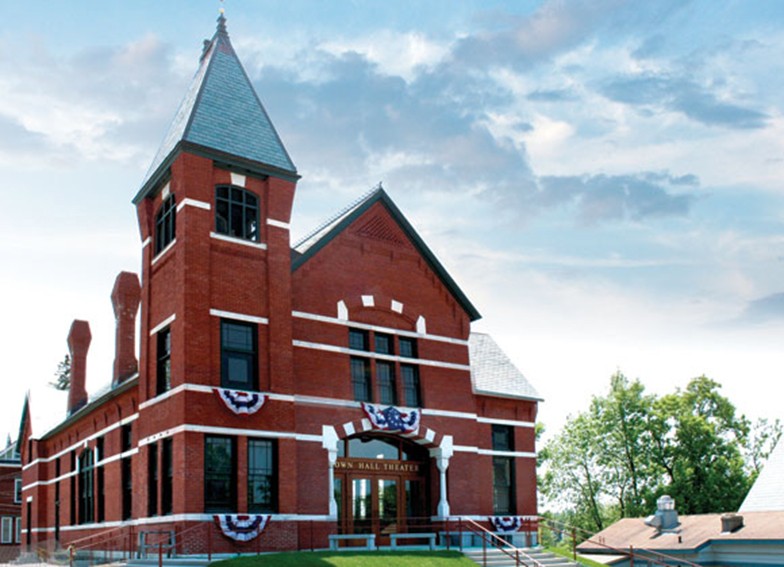 Town Hall Theater
Town Hall Theater
-
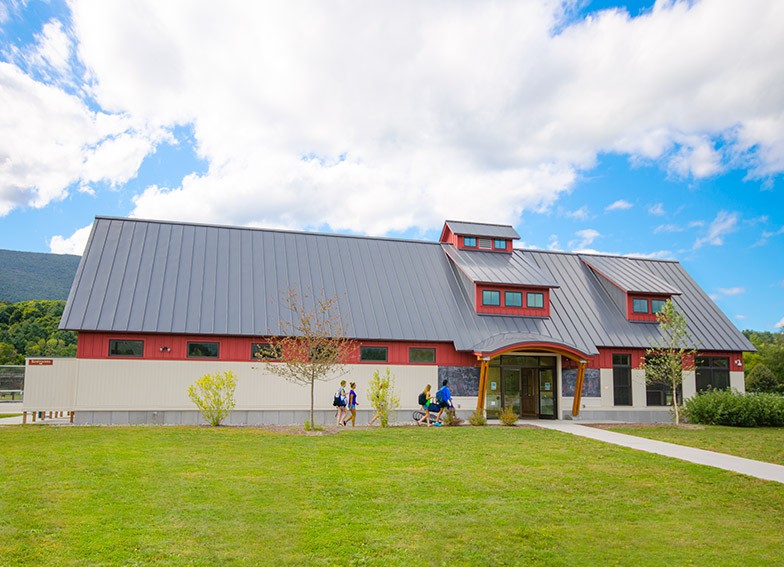 Town of Manchester Park House
Town of Manchester Park House
-
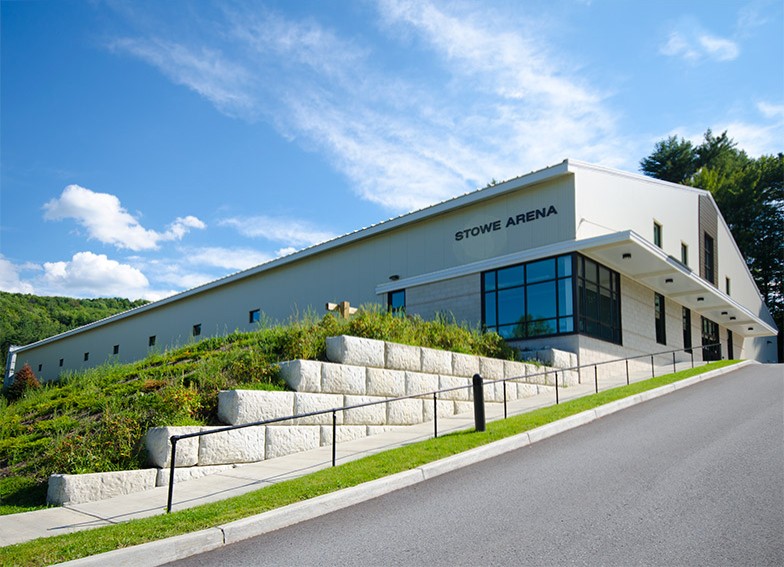 Town of Stowe Ice Arena
Town of Stowe Ice Arena
-
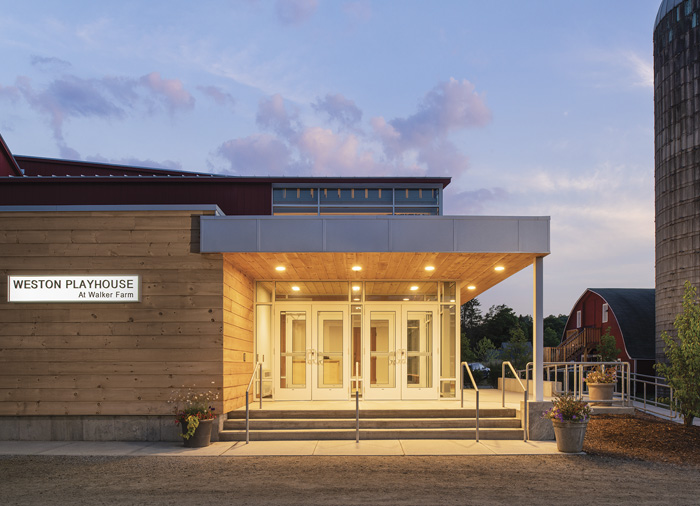 Weston Playhouse Theatre Company
Weston Playhouse Theatre Company
Education
-
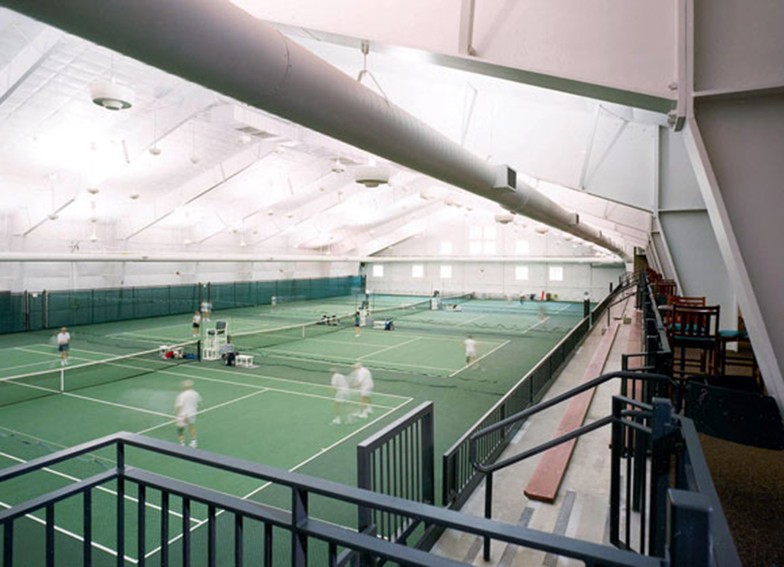 Dartmouth College - Tennis Center
Dartmouth College - Tennis Center
-
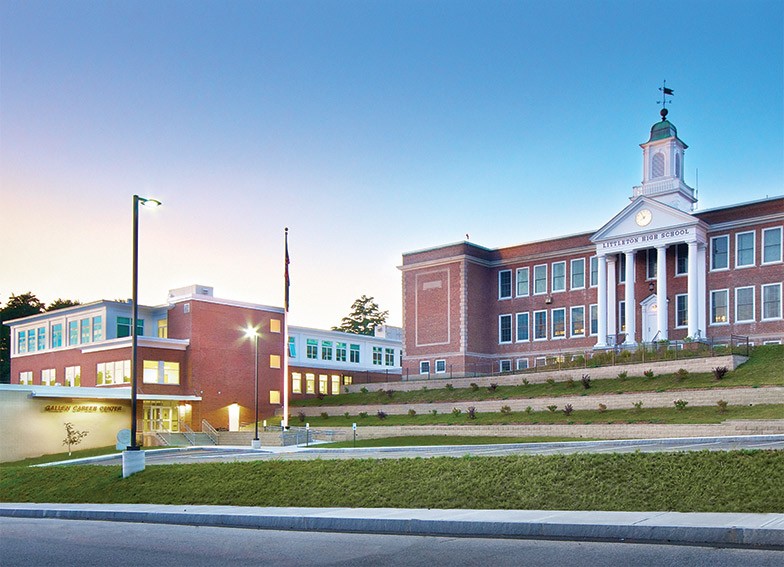 Hugh J. Gallen Career and Technical Center & Middle School
Hugh J. Gallen Career and Technical Center & Middle School
-
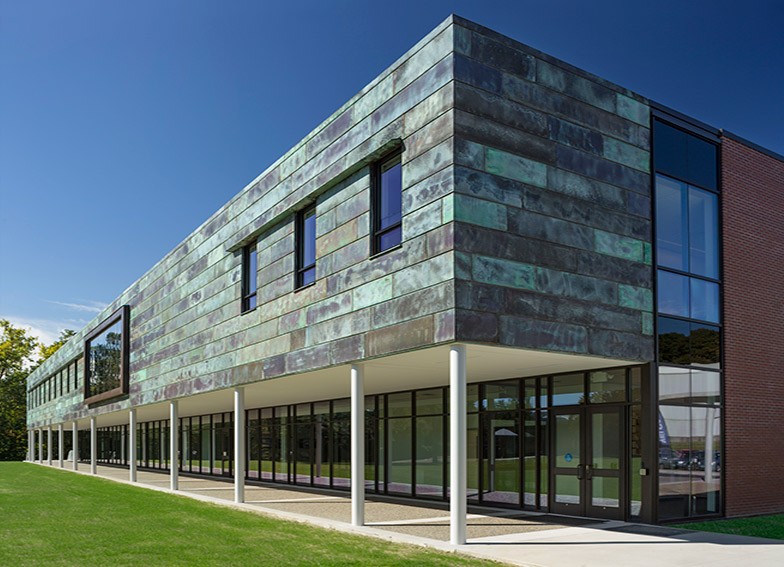 Landmark College
Landmark College
-
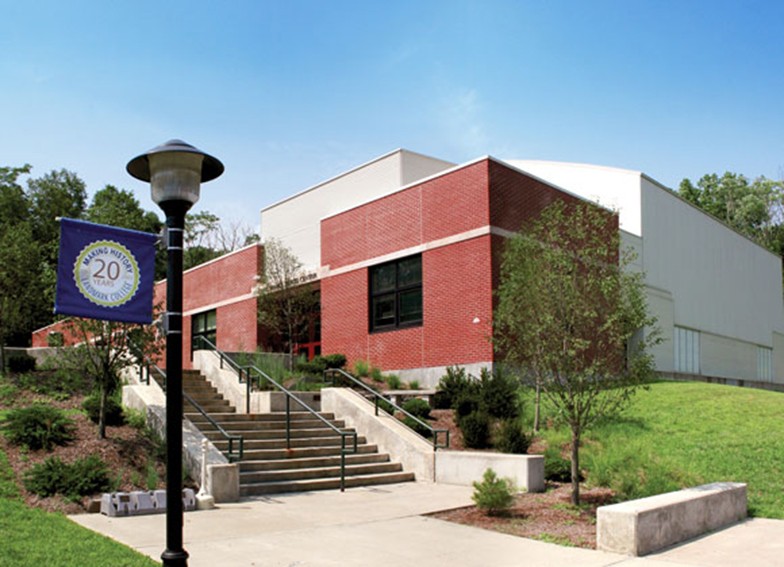 Landmark College - Click Sports Center
Landmark College - Click Sports Center
-
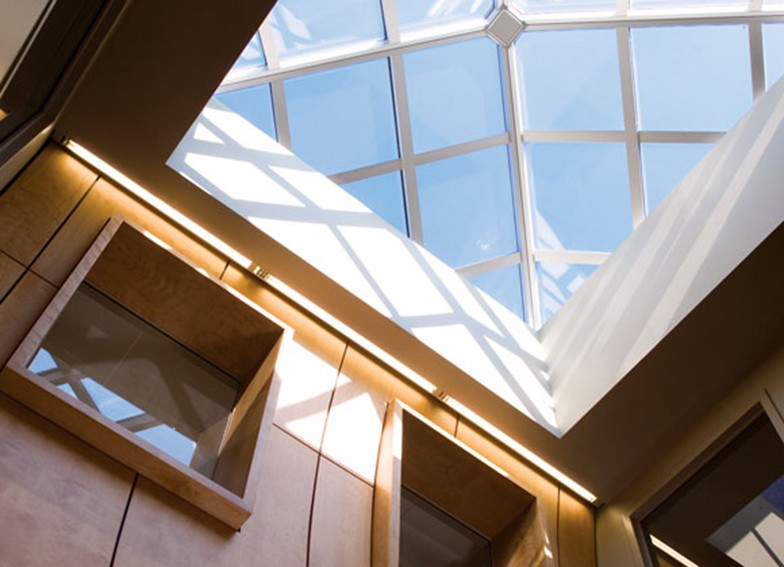 Landmark College - East Academic Building
Landmark College - East Academic Building
-
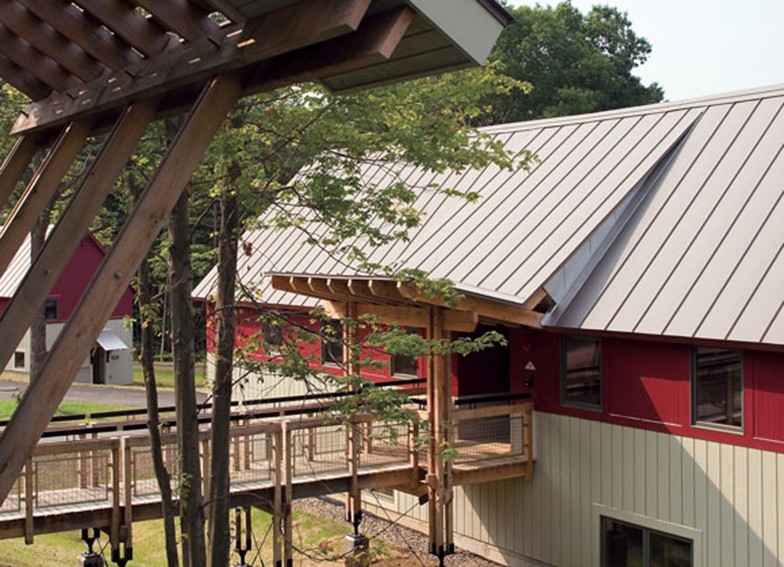 Landmark College - Student Residences
Landmark College - Student Residences
-
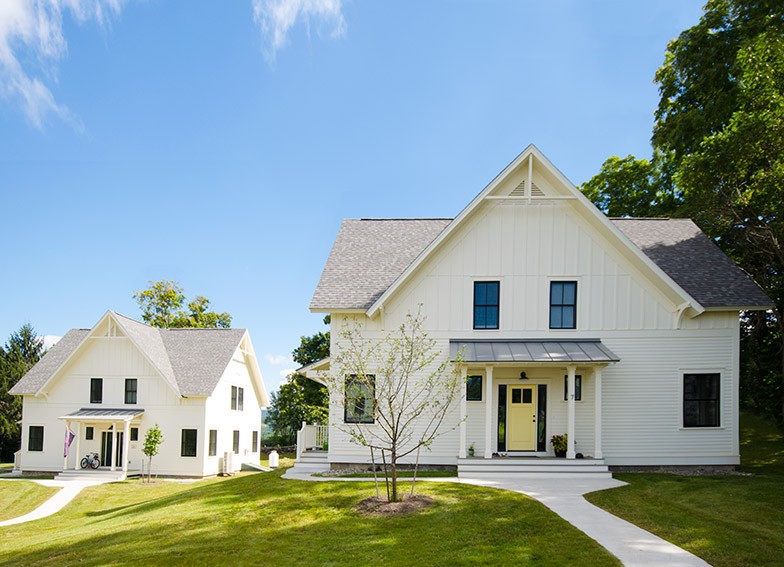 Northfield Mount Hermon Faculty Housing
Northfield Mount Hermon Faculty Housing
-
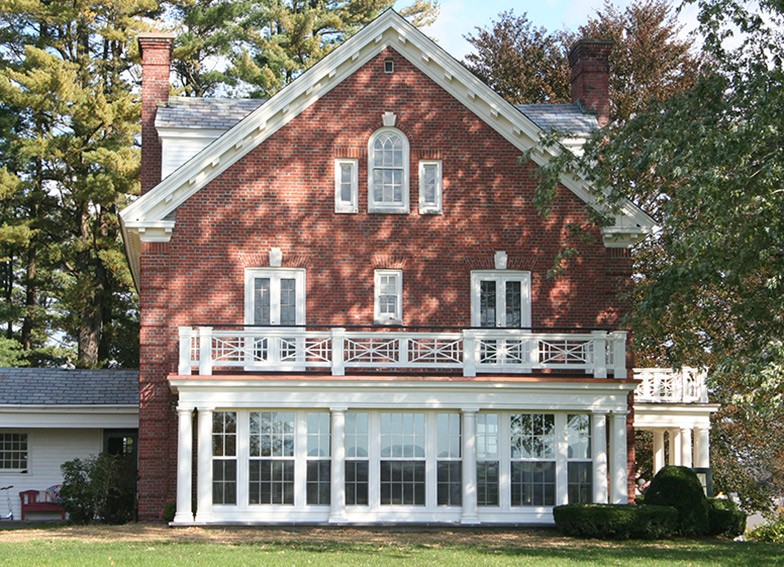 Northfield Mount Hermon School
Northfield Mount Hermon School
-
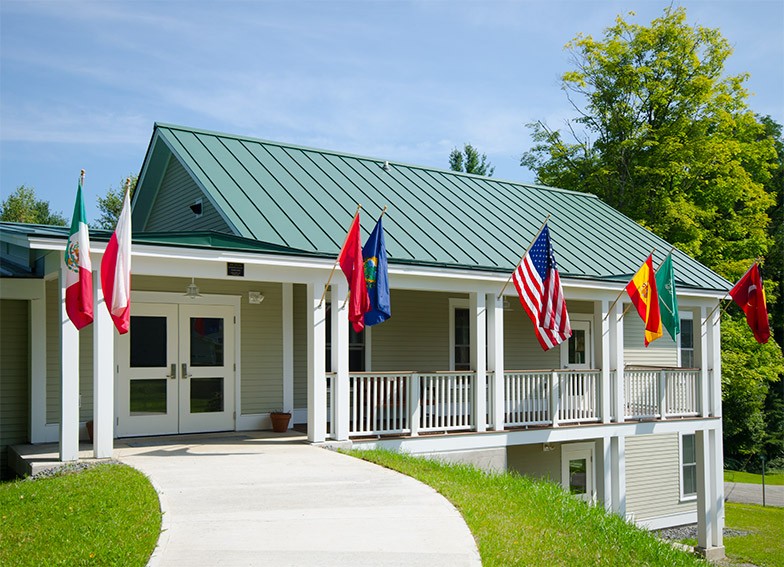 The Greenwood School Academic Center
The Greenwood School Academic Center
-
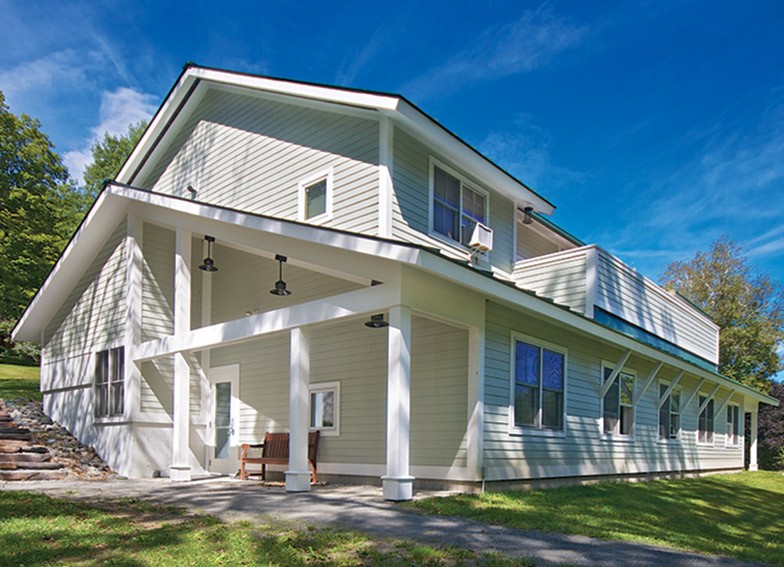 The Greenwood School
The Greenwood School
-
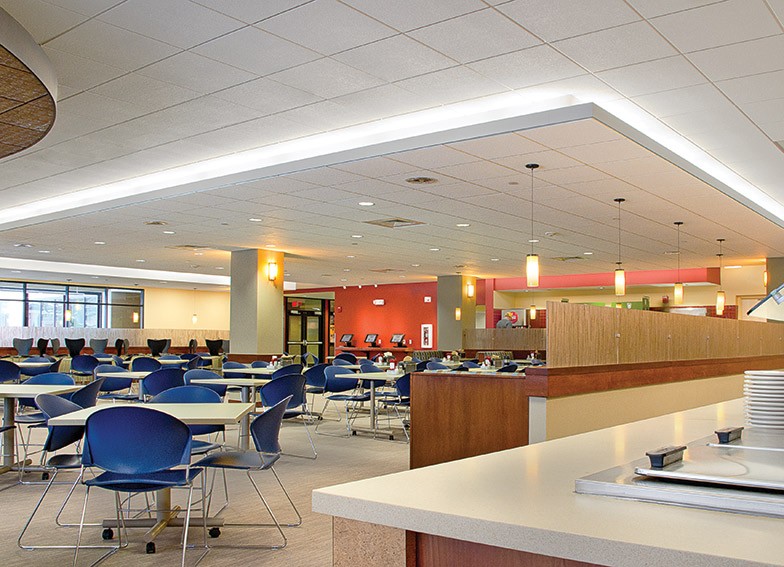 University of Vermont
University of Vermont
-
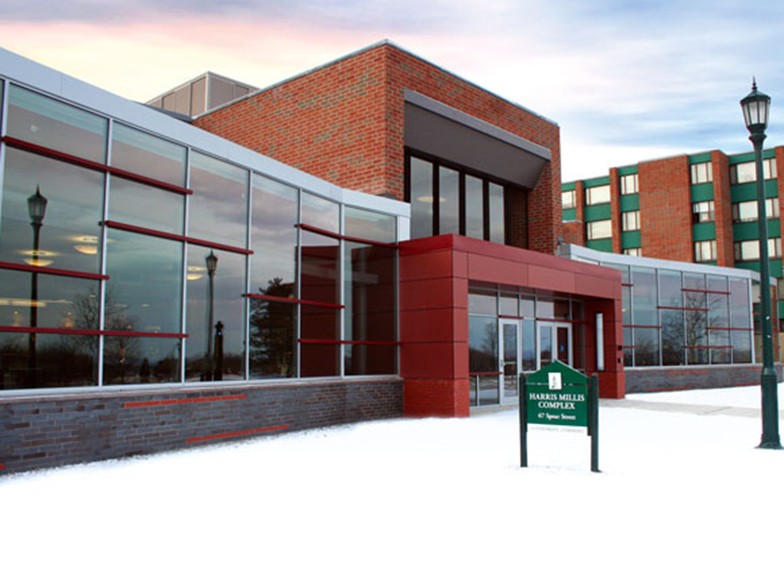 University of Vermont – Harris–Millis Commons
University of Vermont – Harris–Millis Commons
-
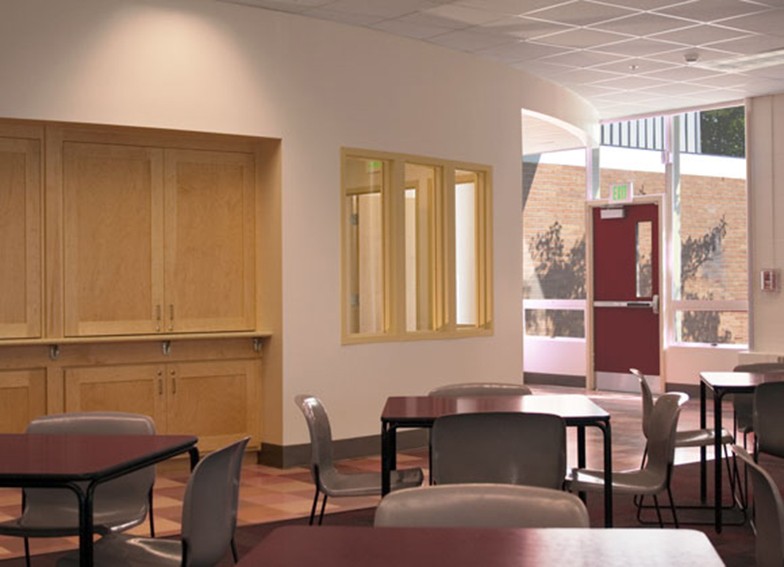 University of Vermont - McAuley Hall
University of Vermont - McAuley Hall
-
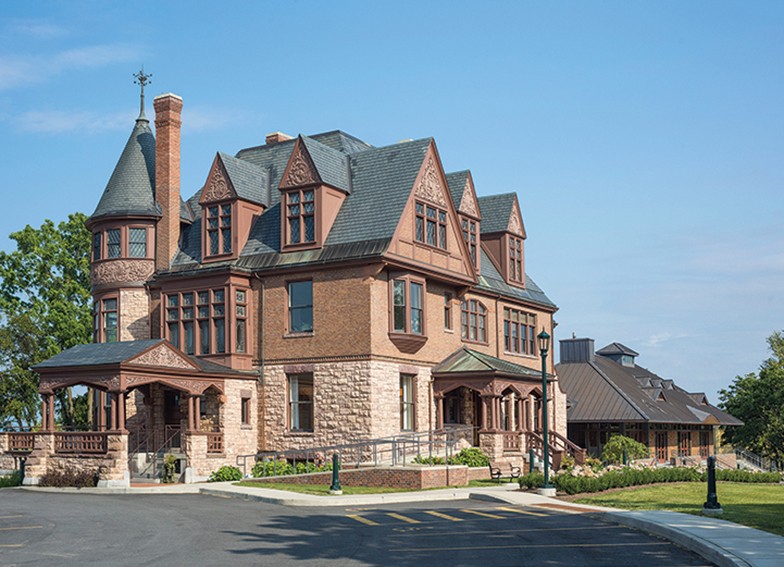 University of Vermont
University of Vermont
-
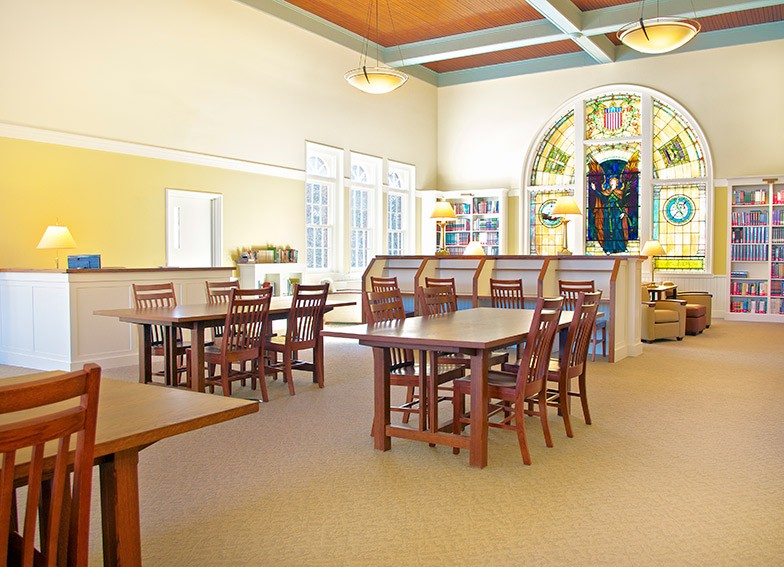 Vermont Academy Fuller Hall
Vermont Academy Fuller Hall
-
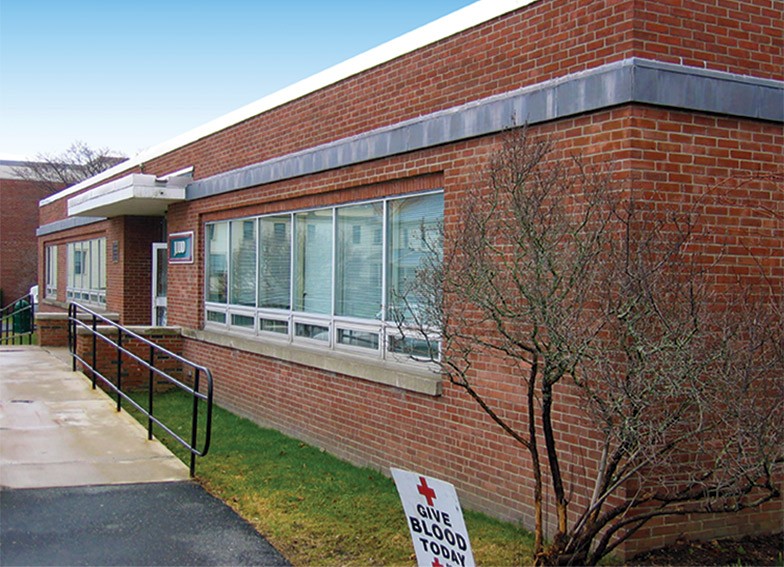 Vermont Technical College
Vermont Technical College
-
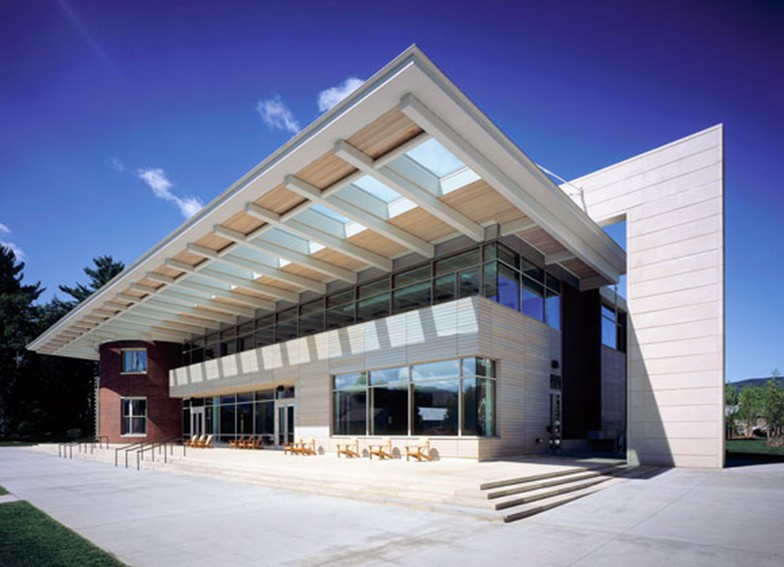 Williams College - Student Center
Williams College - Student Center
Healthcare
Hospitality
Manufacturing
Municipal
-
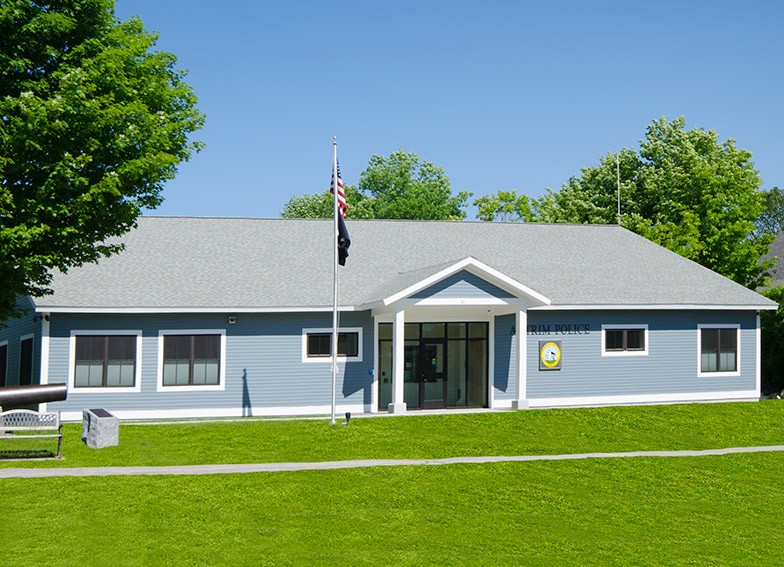 Town of Antrim Police Station
Town of Antrim Police Station
-
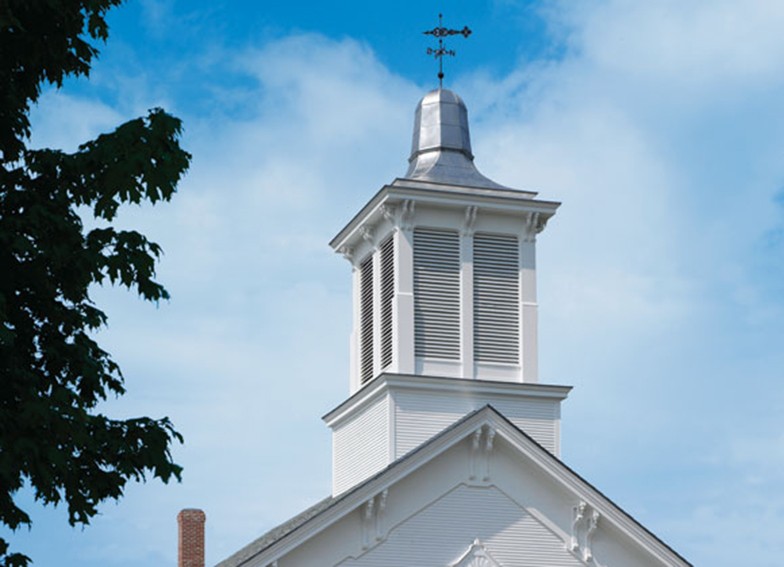 Ferrisburgh Grange Hall
Ferrisburgh Grange Hall
-
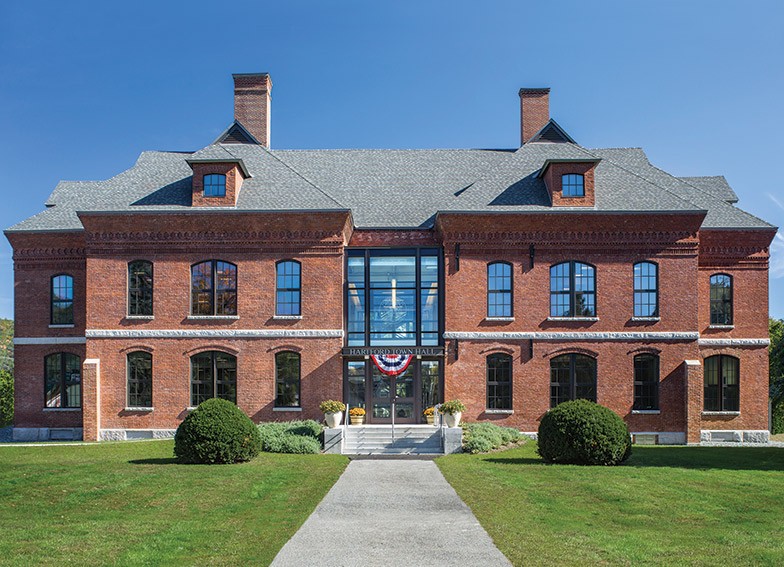 Town of Hartford
Town of Hartford
-
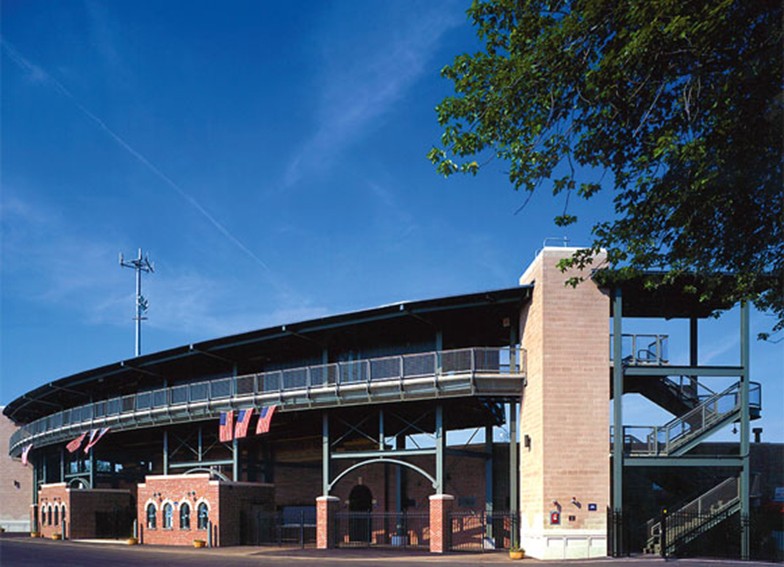 Holman Stadium
Holman Stadium
-
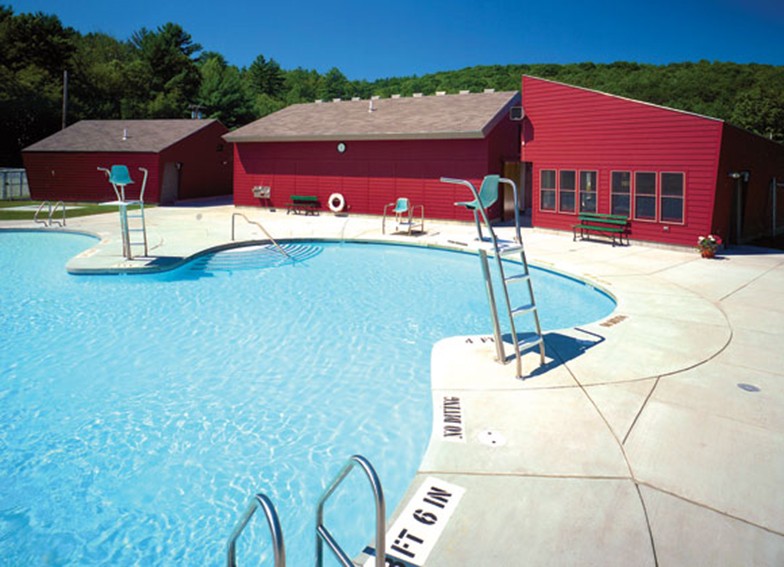 Lebanon Veteran’s Memorial Pool
Lebanon Veteran’s Memorial Pool
-
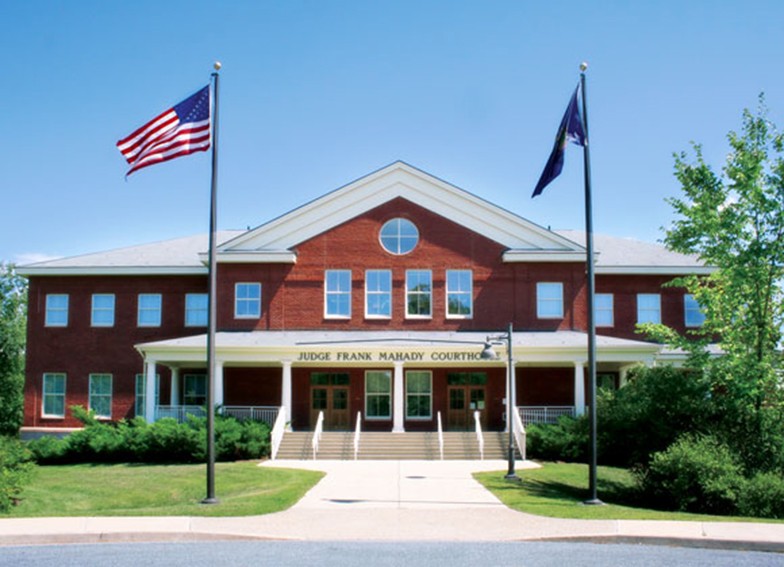 Mahady Courthouse
Mahady Courthouse
-
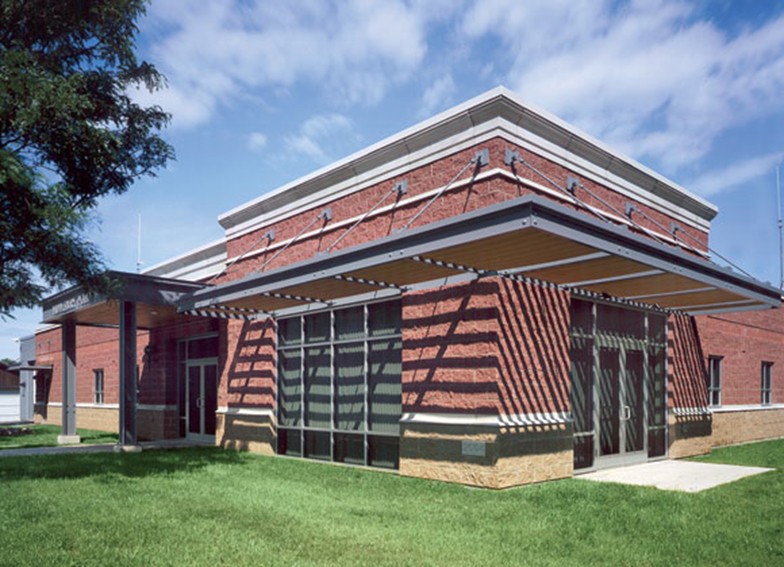 Middlebury Police Station
Middlebury Police Station
-
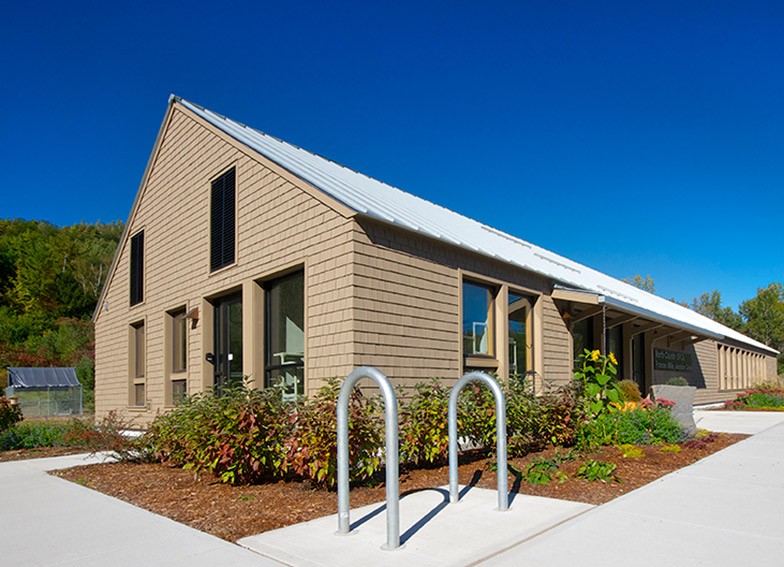 North Country SPCA Animal Shelter
North Country SPCA Animal Shelter
-
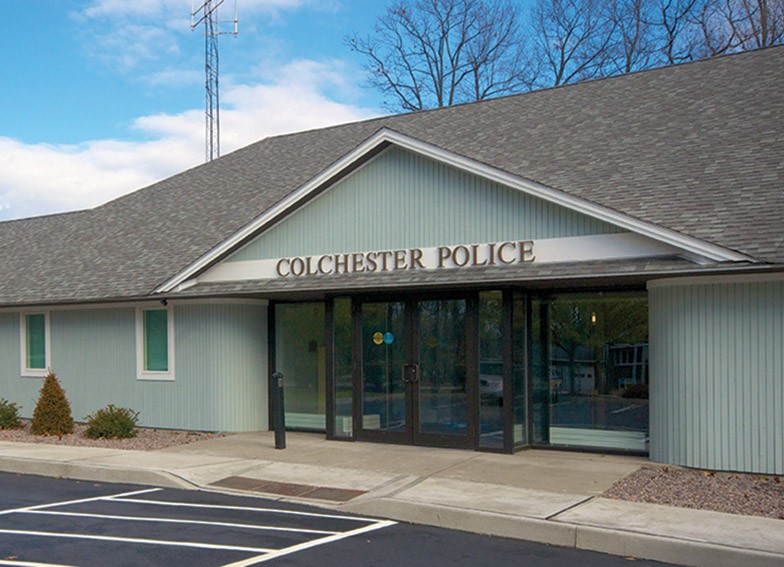 Town of Colchester Police Station
Town of Colchester Police Station
-
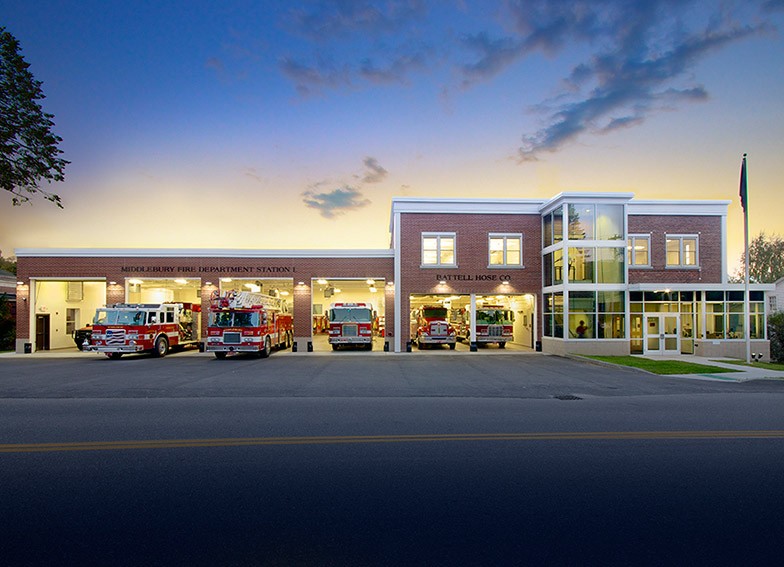 Town of Middlebury Fire Department
Town of Middlebury Fire Department
-
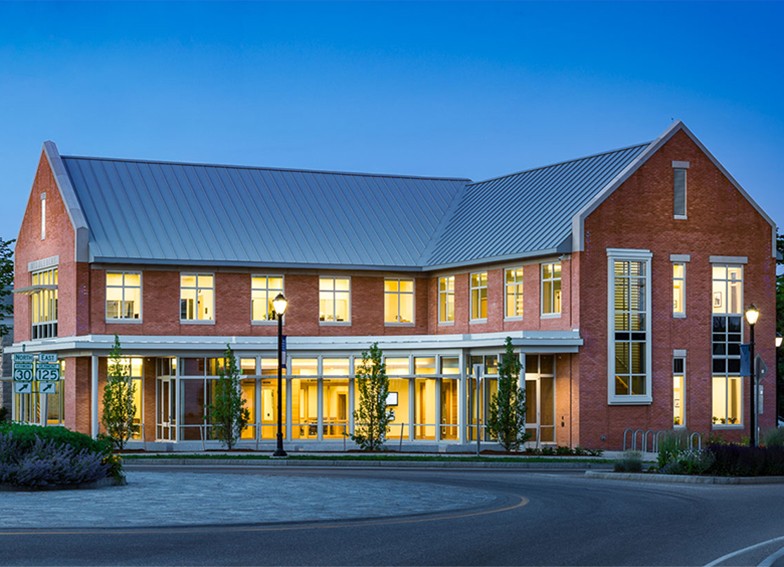 Town of Middlebury
Town of Middlebury
-
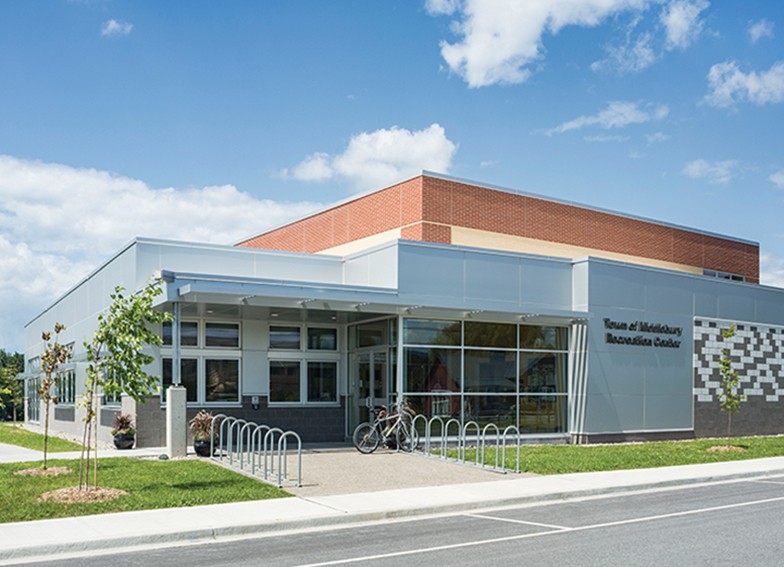 Town of Middlebury
Town of Middlebury
-
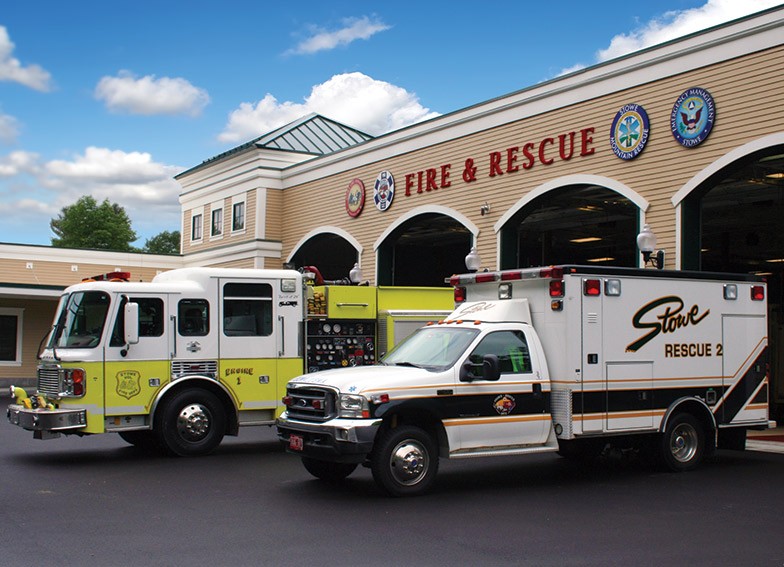 Town of Stowe
Town of Stowe
-
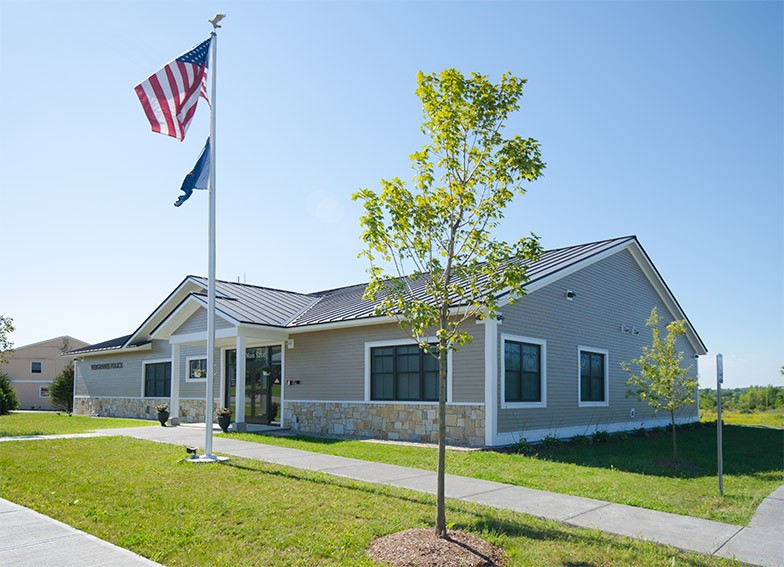 City of Vergennes Police Station
City of Vergennes Police Station
-
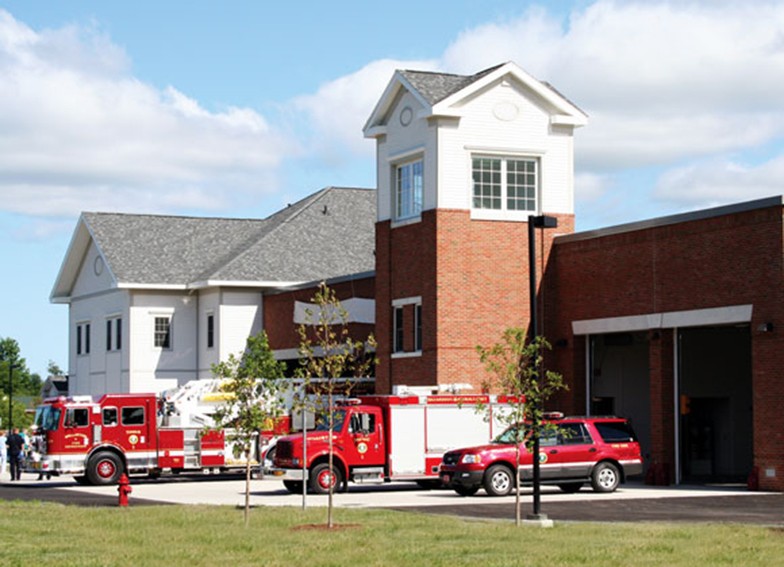 Williston Police and Fire Stations
Williston Police and Fire Stations
University of Vermont
McAuley Hall
Summary
In February 2009, the University of Vermont selected Bread Loaf to provide both design and construction management services for a complete renovation of the 42,000 sf building, McAuley Hall. The four-story residence and dining hall will provide 147 beds in 75 bedrooms, eight bathrooms, a 200-seat dining room with kitchen and associated support spaces, a fitness room with state-of-the art equipment and lounge spaces.
A sprinkler system and new fire alarm system were added along with upgrades to the electrical, plumbing and mechanical systems making it significantly more energy efficient. Exterior upgrades include the restoration of the glass, steel and slate curtain wall, new paving and walkways, sewer and stormwater line replacement and associated landscaping.
This project was achieved within a nine-week design schedule and ten-week construction schedule including significant structural upgrades that were not part of the original project and discovered only after demolition was complete.
Green Building/Sustainable Design
- Building Re-Use/Renovation
- Storm Water Management
- Overall Building Energy Efficiency
- Use of Local Materials
- Indoor Air Quality
- Construction Waste Management Plan
- Recycled Materials
- Water Conserving Plumbing Fixtures
- Energy Star® Appliances
- Removal of Hazardous Material

