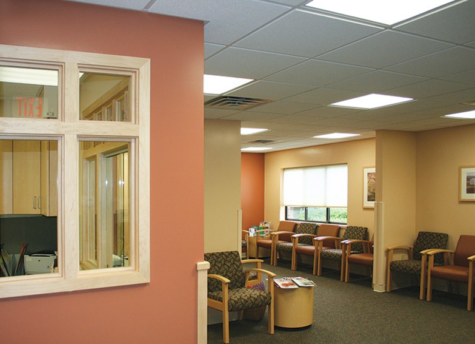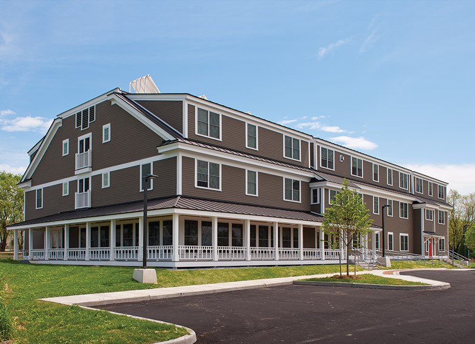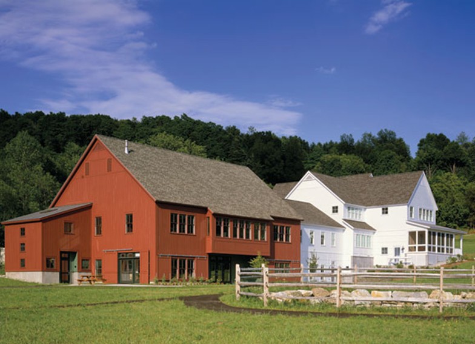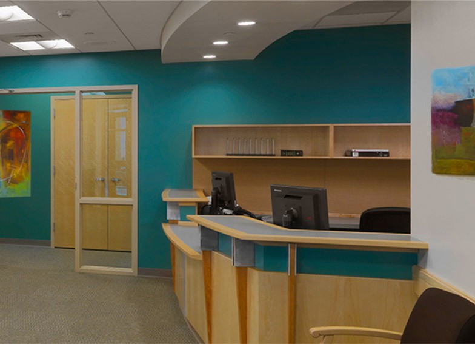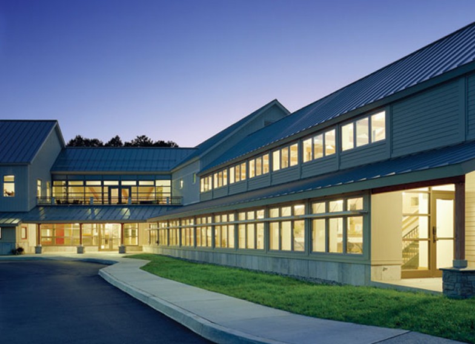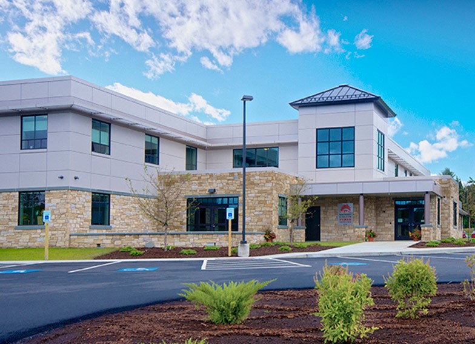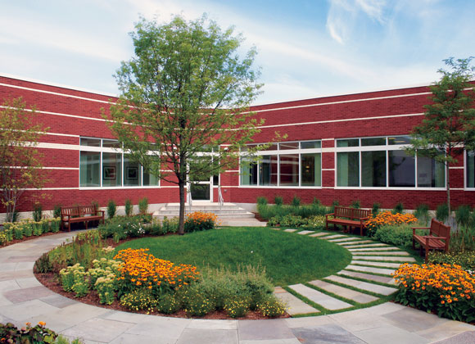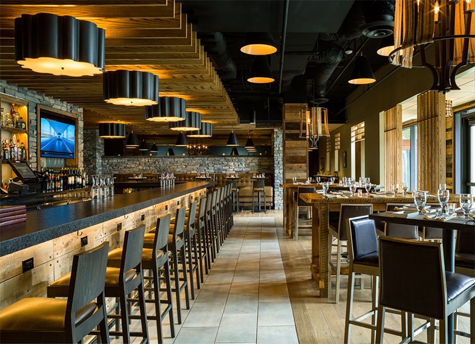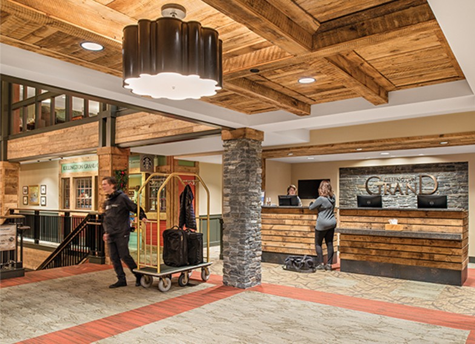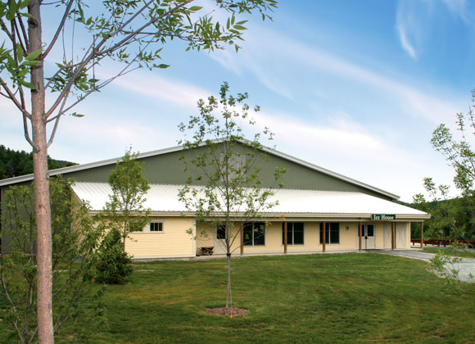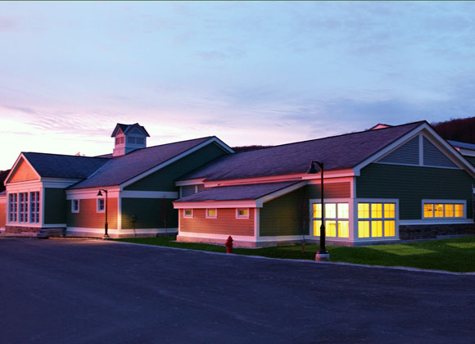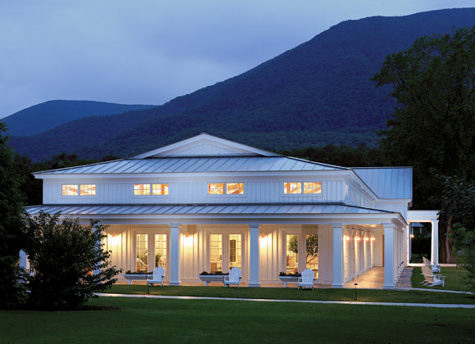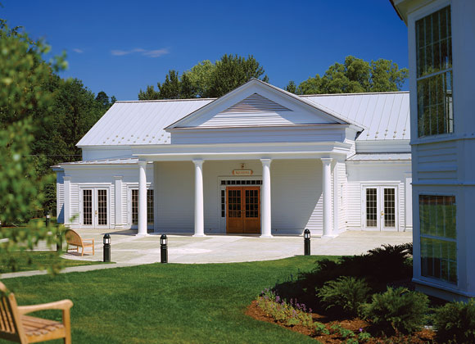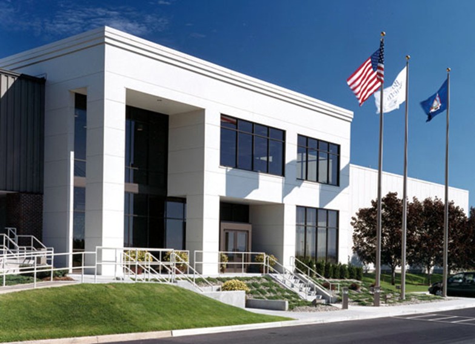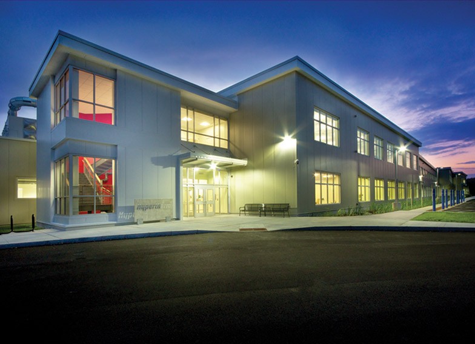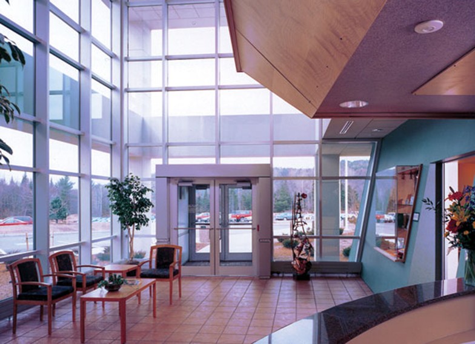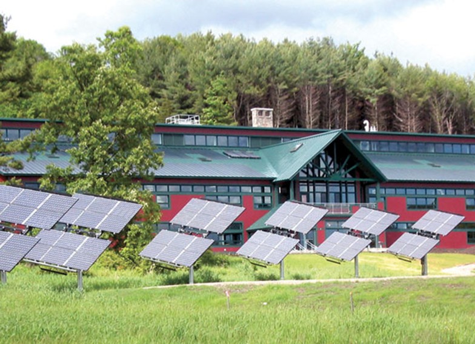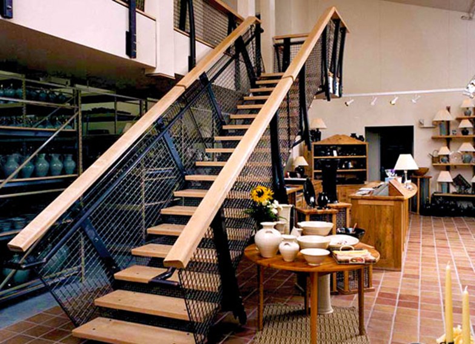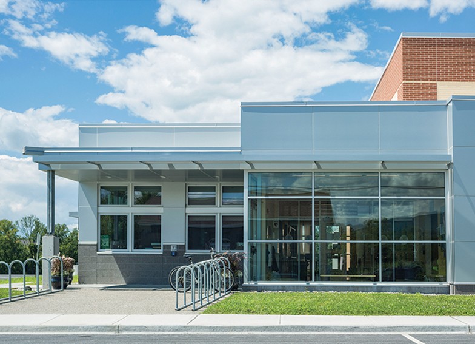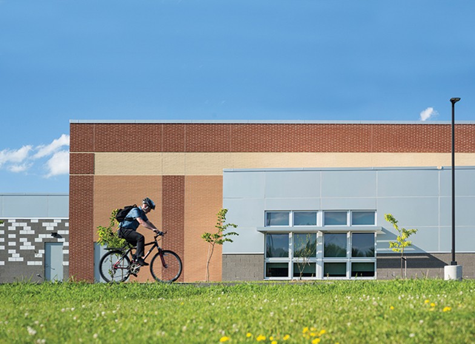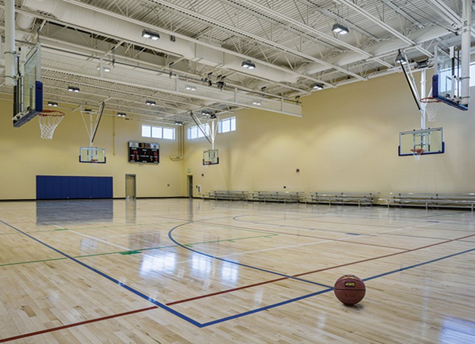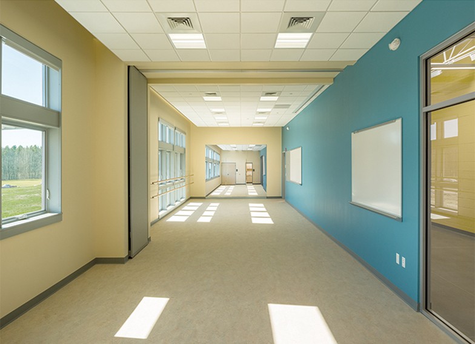Commercial
-
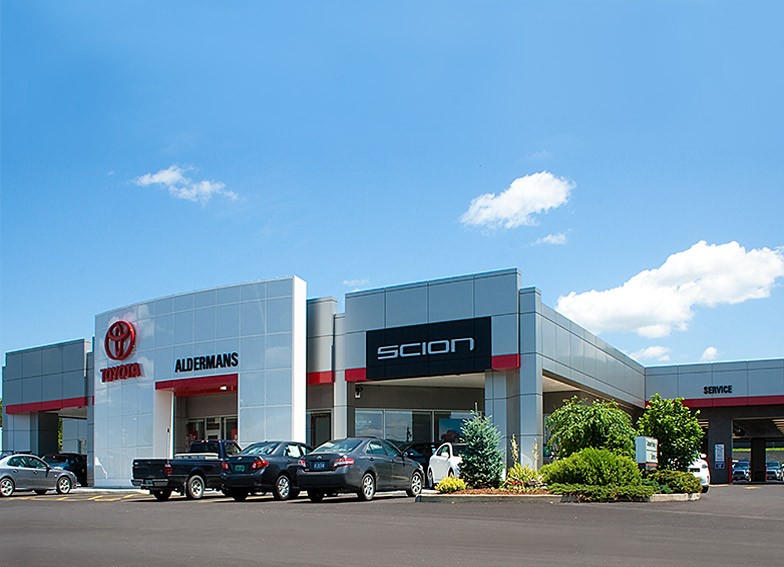 Alderman’s Toyota
Alderman’s Toyota
-
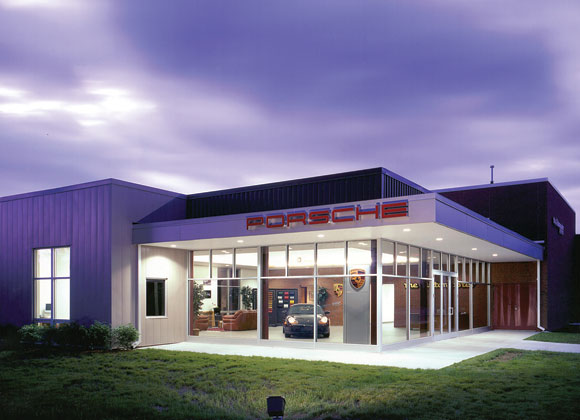 The Automaster
The Automaster
-
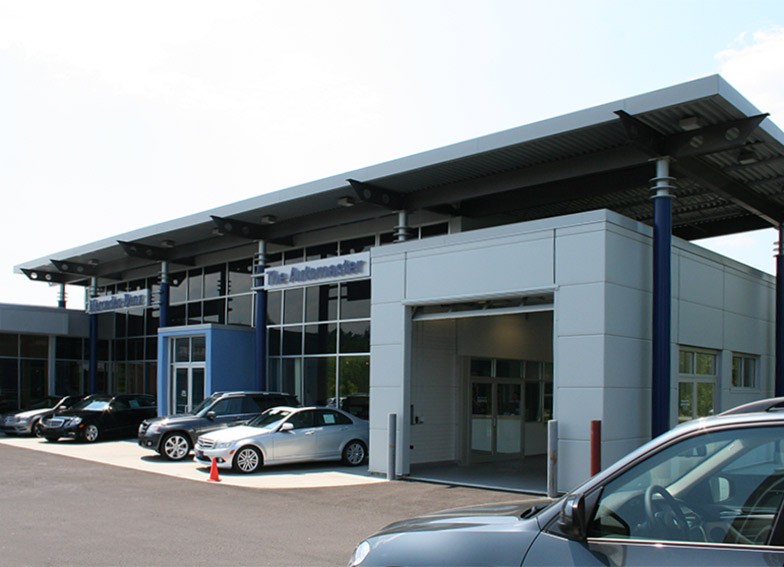 The Automaster Honda and Mercedes-Benz
The Automaster Honda and Mercedes-Benz
-
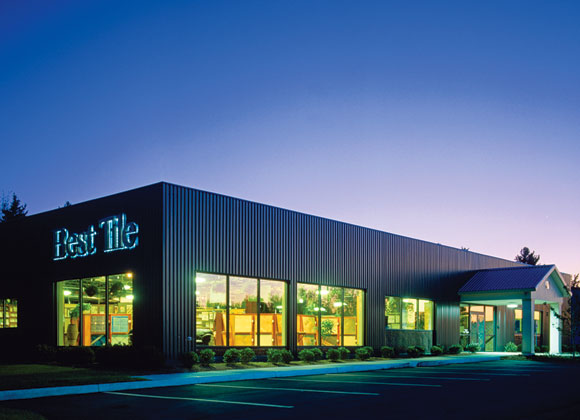 Best Tile
Best Tile
-
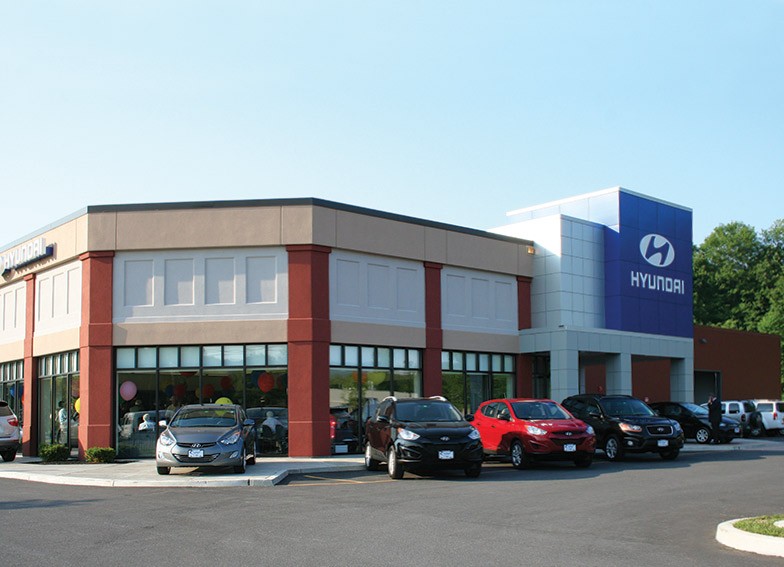 Carbone Auto Group
Carbone Auto Group
-
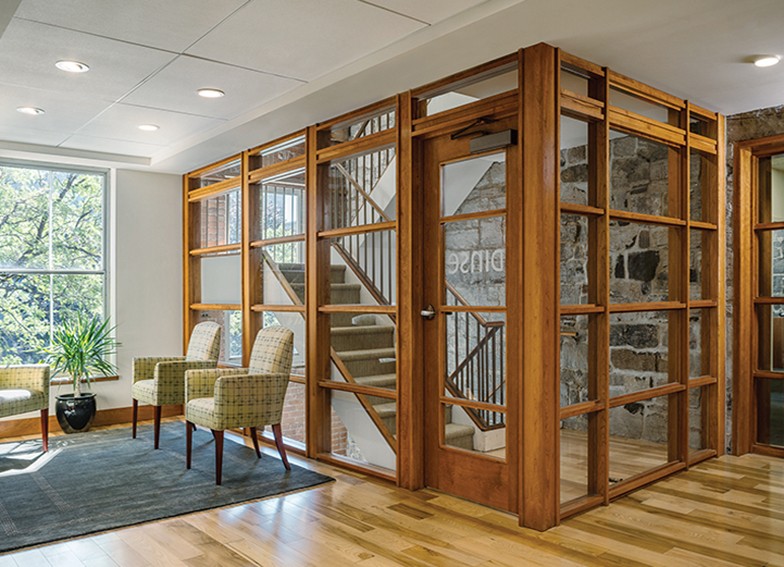 Dinse, Knapp & McAndrew
Dinse, Knapp & McAndrew
-
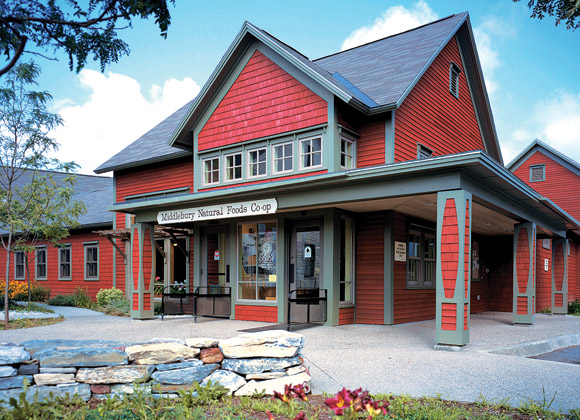 Middlebury Natural Foods Co-op
Middlebury Natural Foods Co-op
-
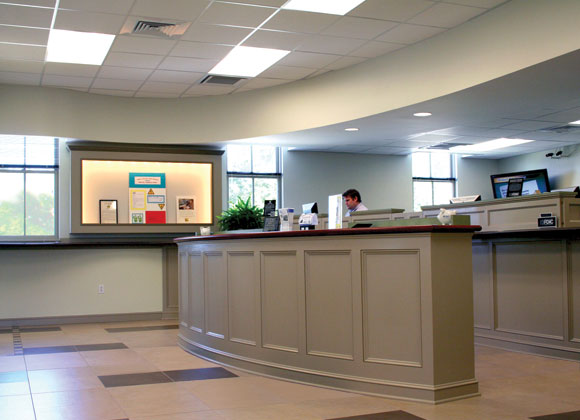 National Bank of Middlebury
National Bank of Middlebury
-
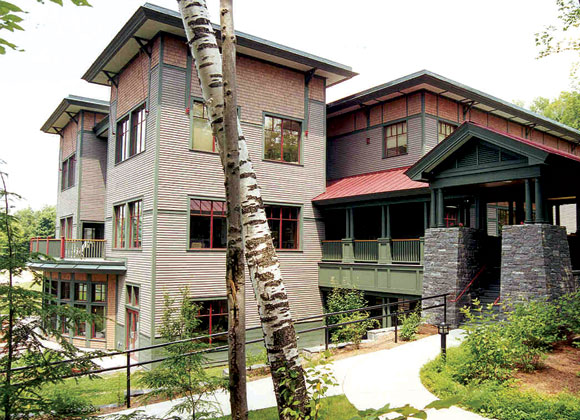 Orvis - Corporate Headquarters
Orvis - Corporate Headquarters
-
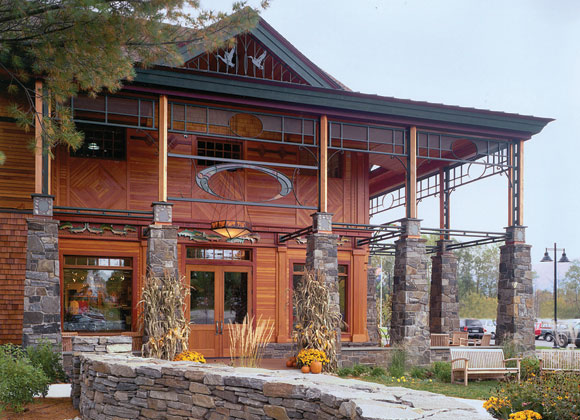 Orvis - Retail Flagship
Orvis - Retail Flagship
-
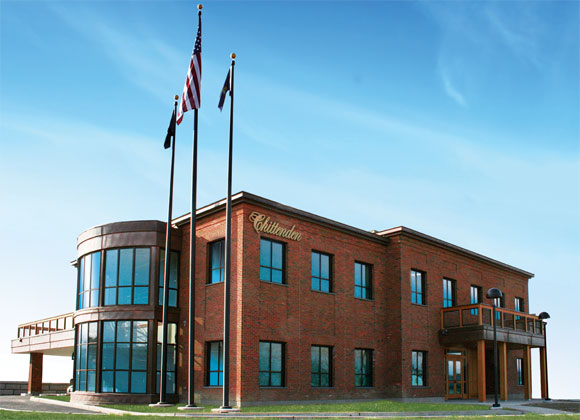 People’s United Bank
People’s United Bank
-
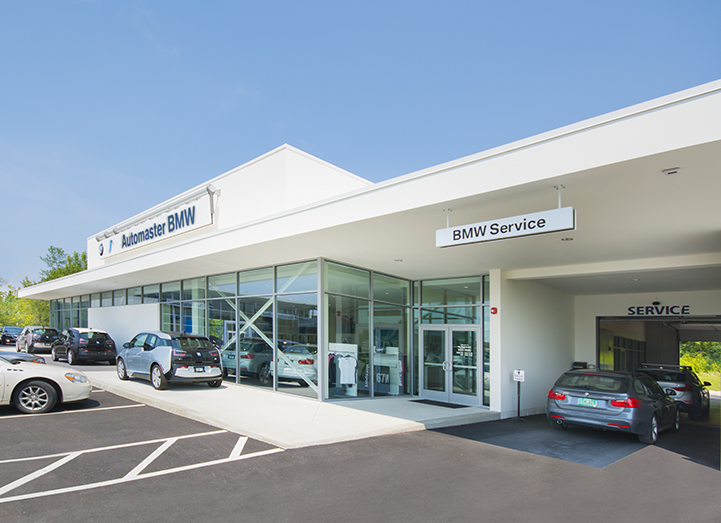 The Automaster
The Automaster
-
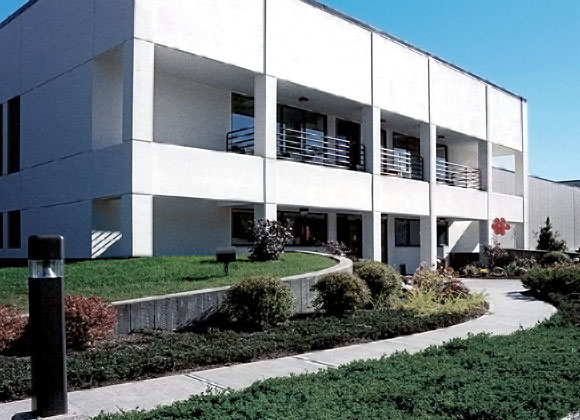 Vermont Country Store
Vermont Country Store
-
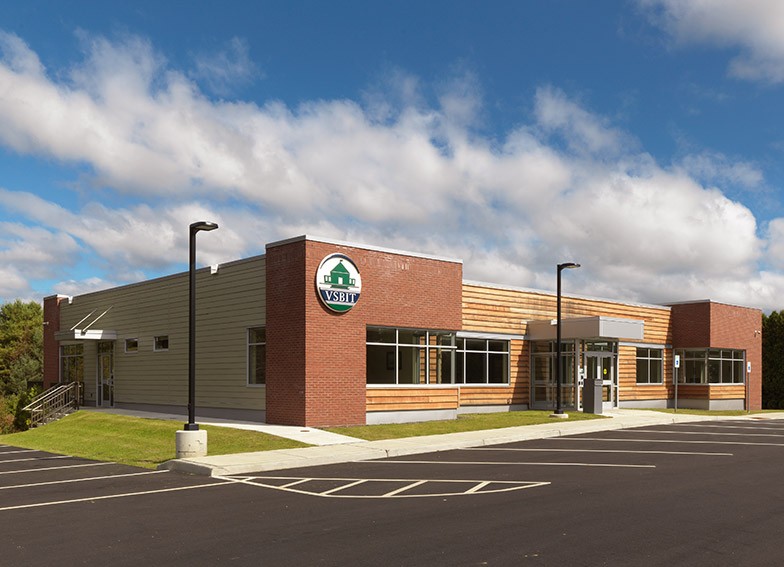 Vermont School Board Insurance Trust Office
Vermont School Board Insurance Trust Office
Cultural
-
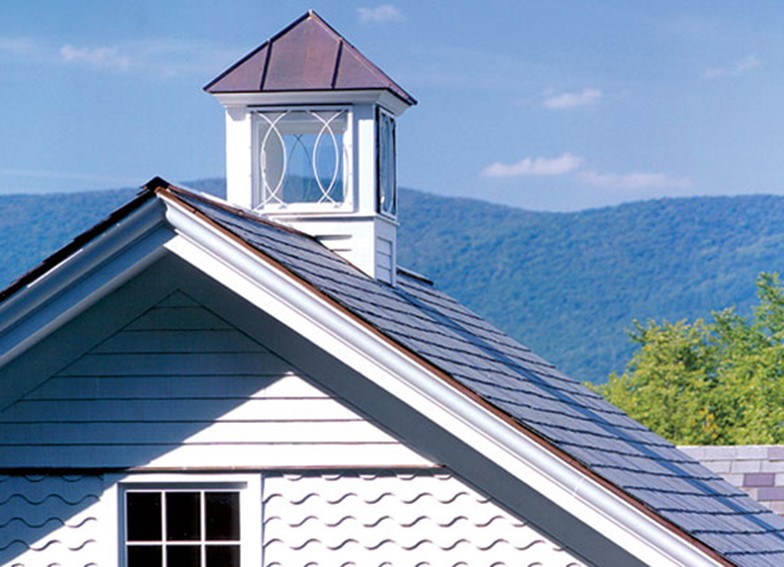 Bennington Museum
Bennington Museum
-
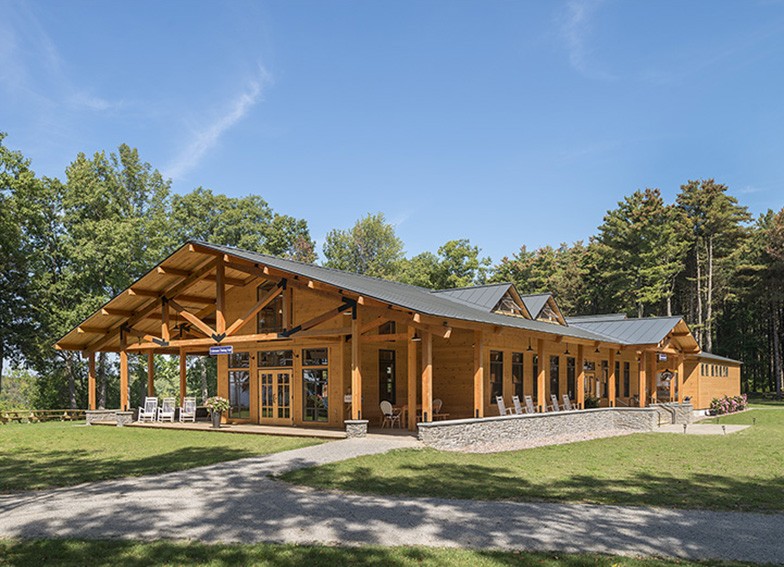 Camp Dudley at Kiniya
Camp Dudley at Kiniya
-
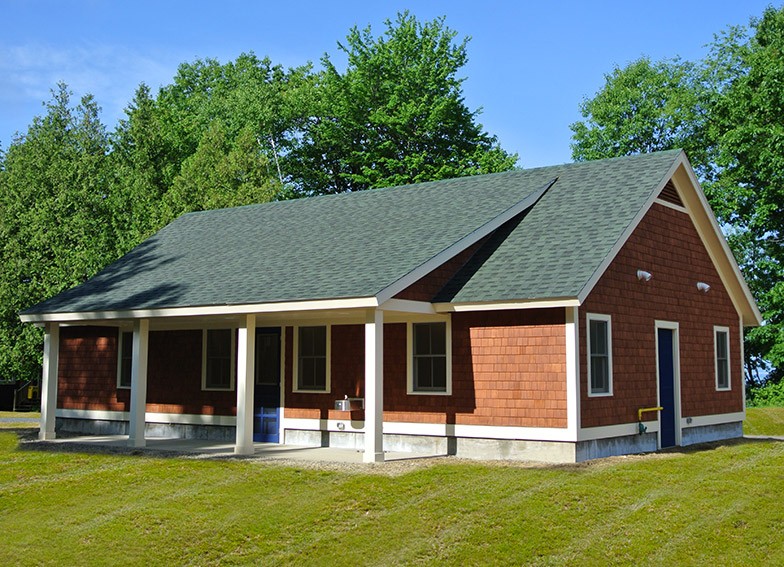 Camp Kiniya Bath House
Camp Kiniya Bath House
-
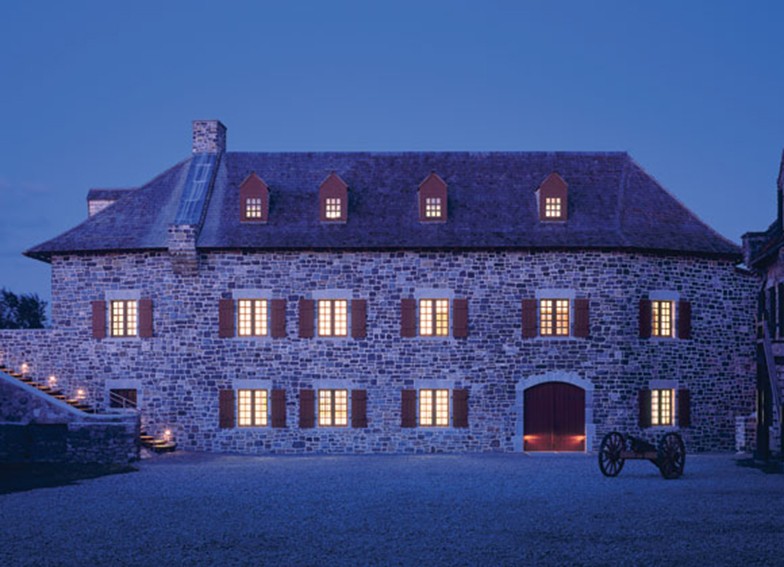 Fort Ticonderoga
Fort Ticonderoga
-
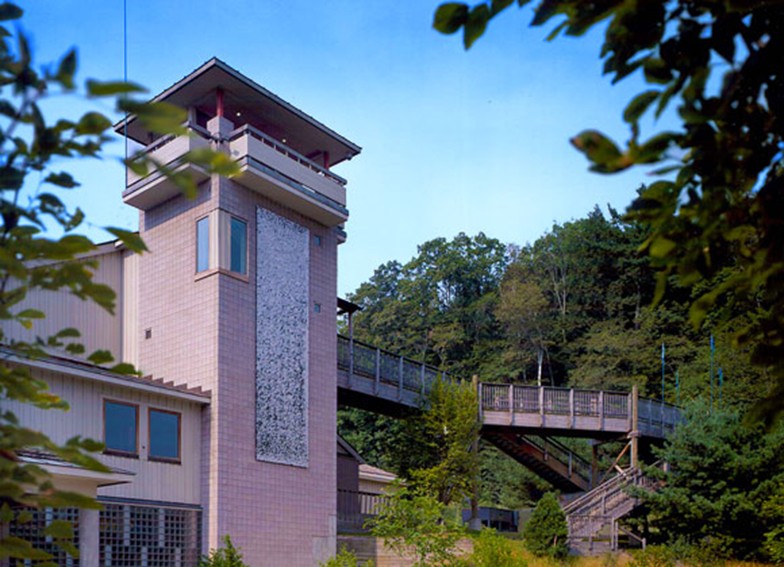 Montshire Museum of Science
Montshire Museum of Science
-
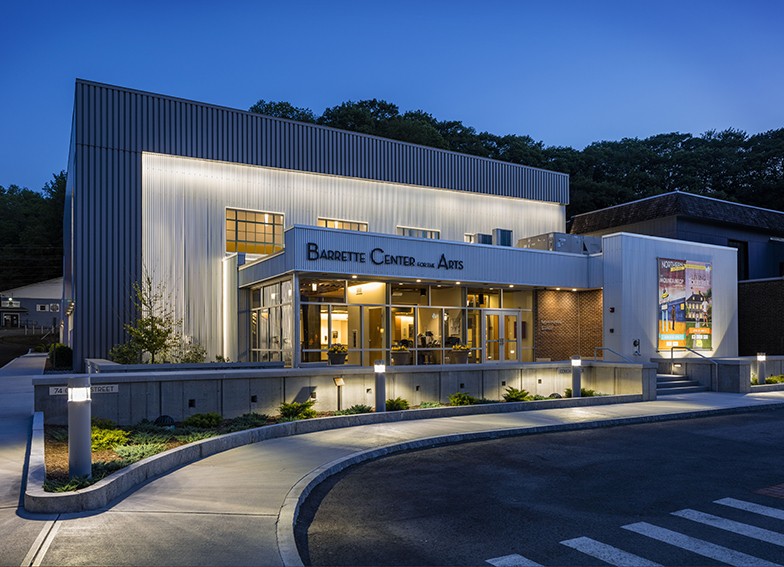 Northern Stage
Northern Stage
-
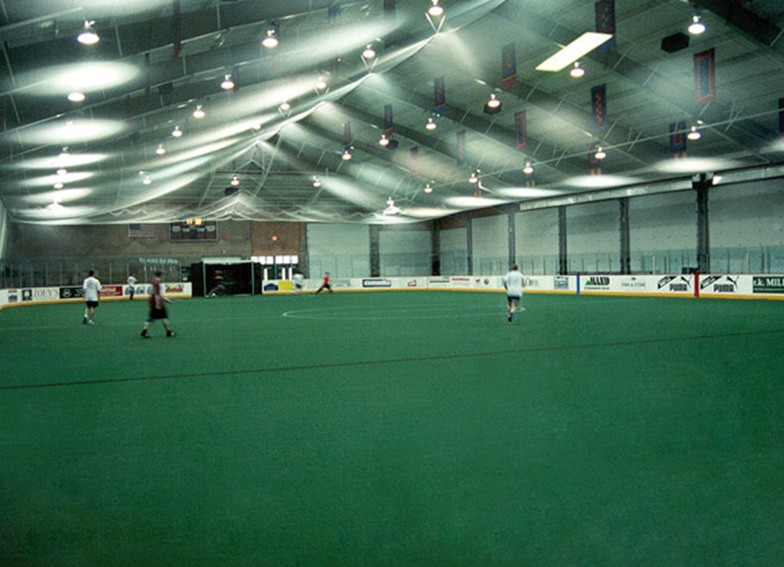 Riley Rink at Hunter Park
Riley Rink at Hunter Park
-
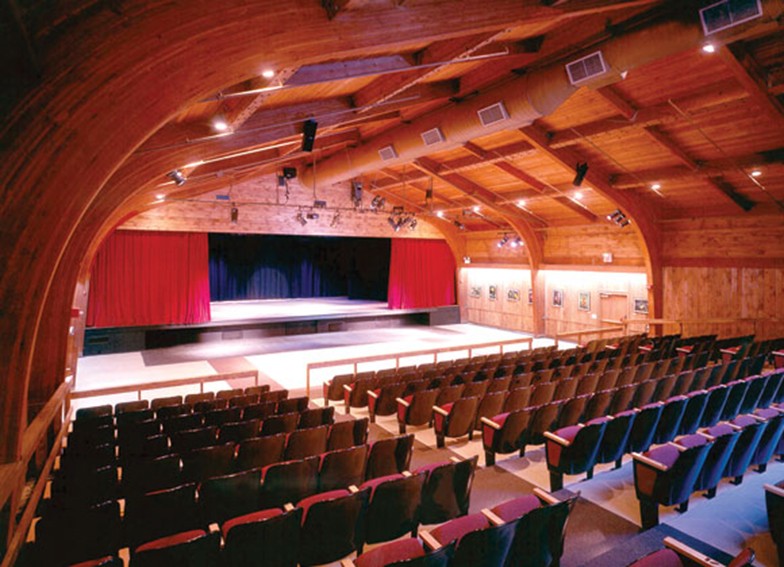 Southern Vermont Arts Center - Arkell Pavilion and Yester House Gallery
Southern Vermont Arts Center - Arkell Pavilion and Yester House Gallery
-
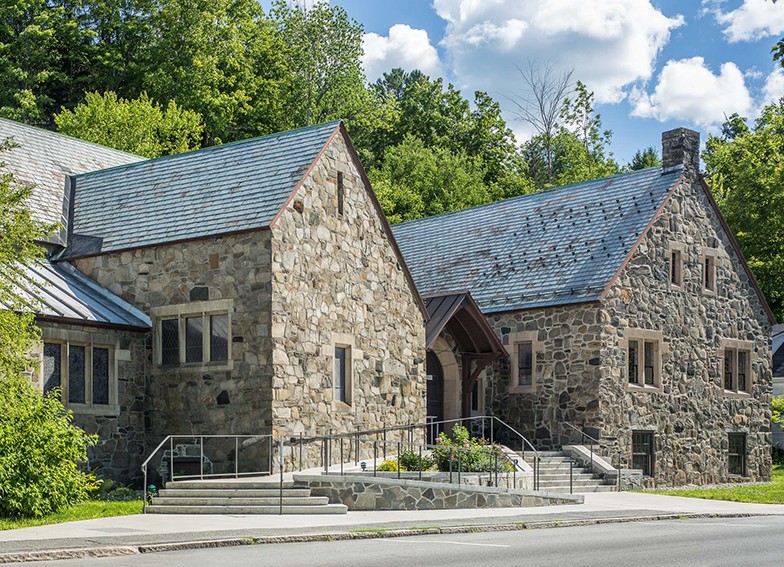 St. James
St. James
-
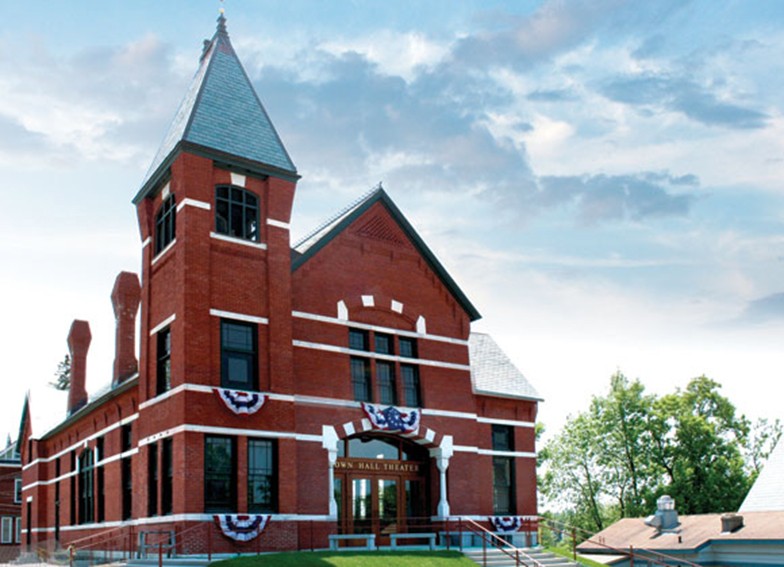 Town Hall Theater
Town Hall Theater
-
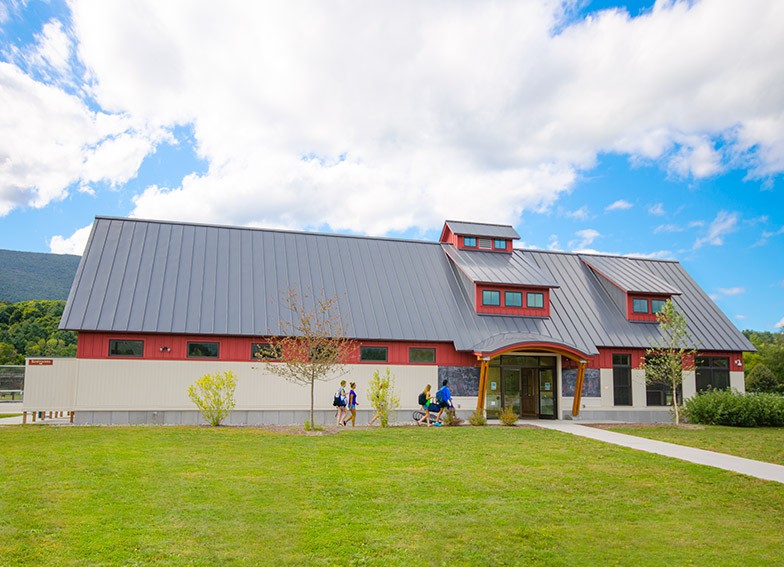 Town of Manchester Park House
Town of Manchester Park House
-
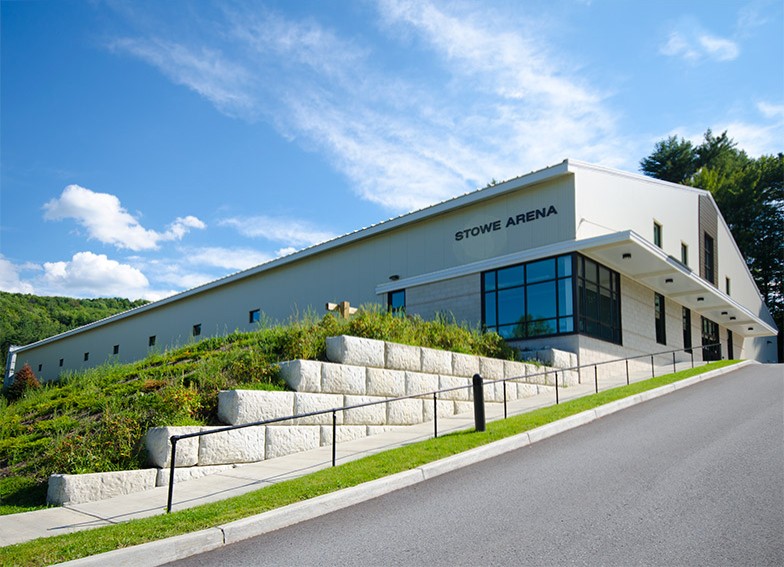 Town of Stowe Ice Arena
Town of Stowe Ice Arena
-
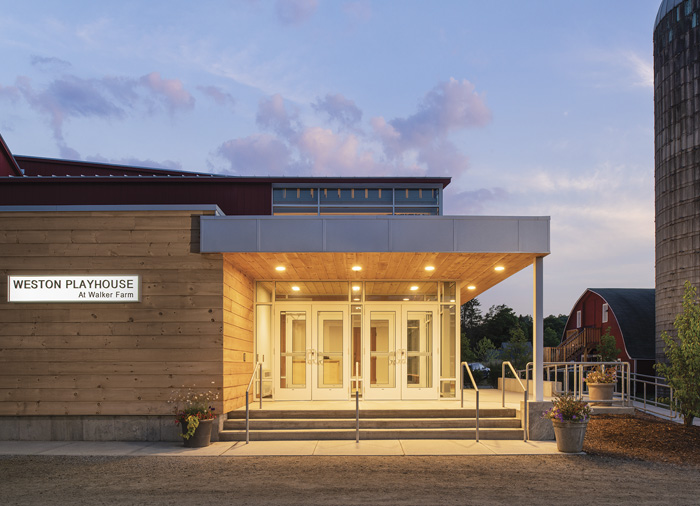 Weston Playhouse Theatre Company
Weston Playhouse Theatre Company
Education
-
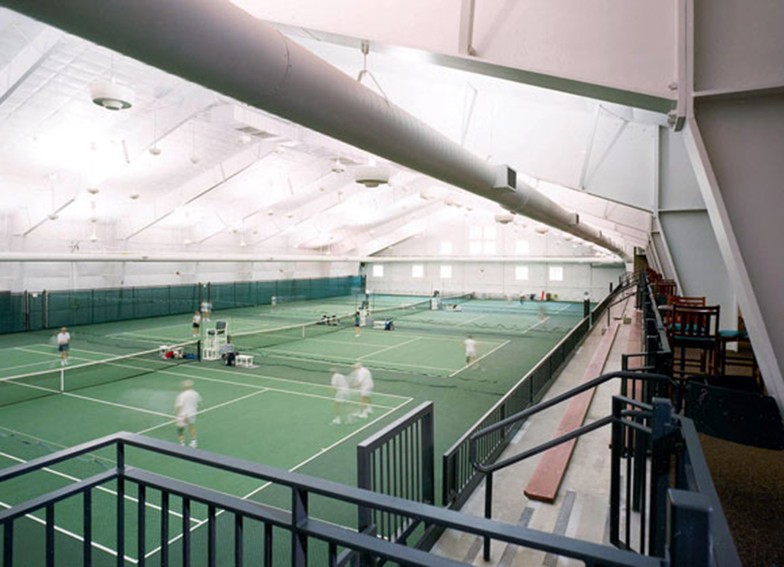 Dartmouth College - Tennis Center
Dartmouth College - Tennis Center
-
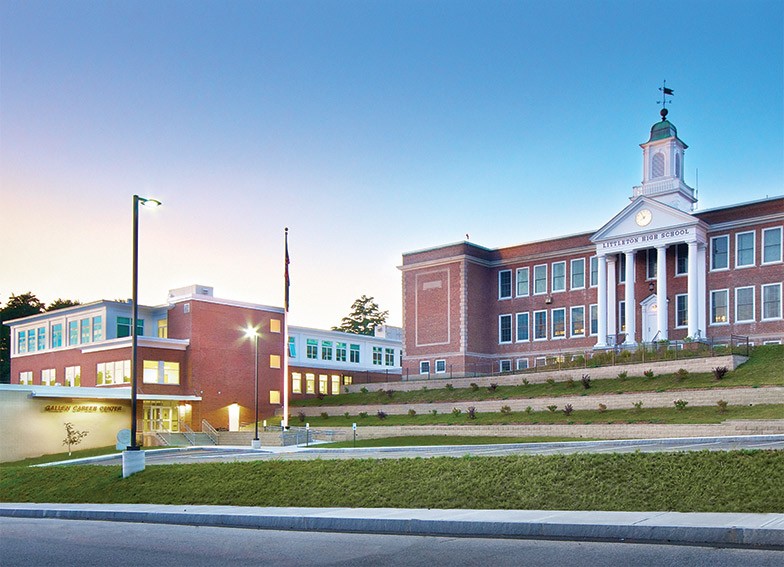 Hugh J. Gallen Career and Technical Center & Middle School
Hugh J. Gallen Career and Technical Center & Middle School
-
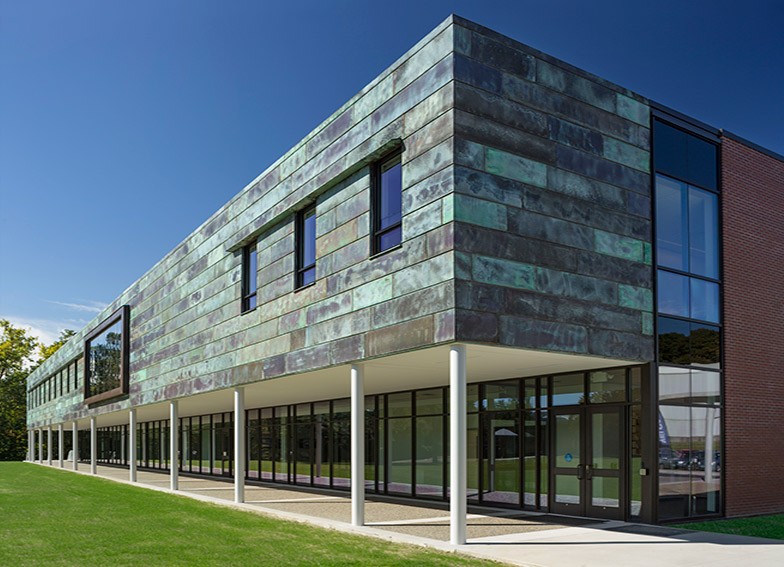 Landmark College
Landmark College
-
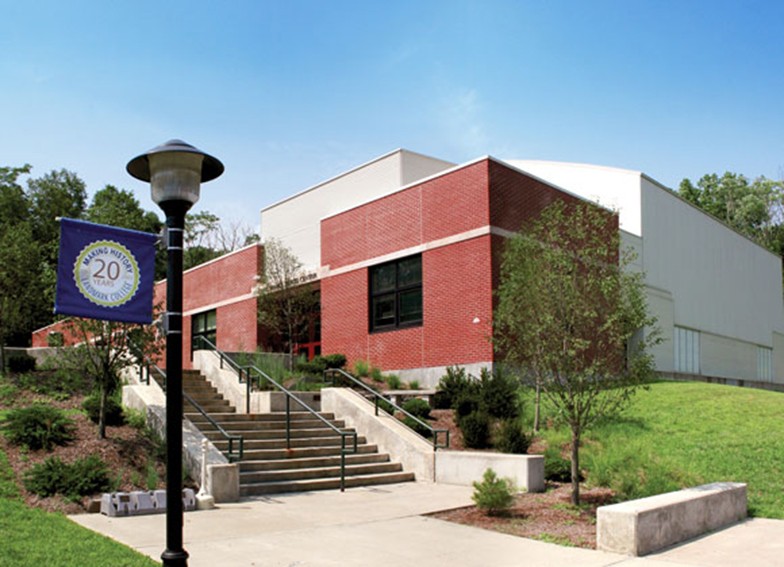 Landmark College - Click Sports Center
Landmark College - Click Sports Center
-
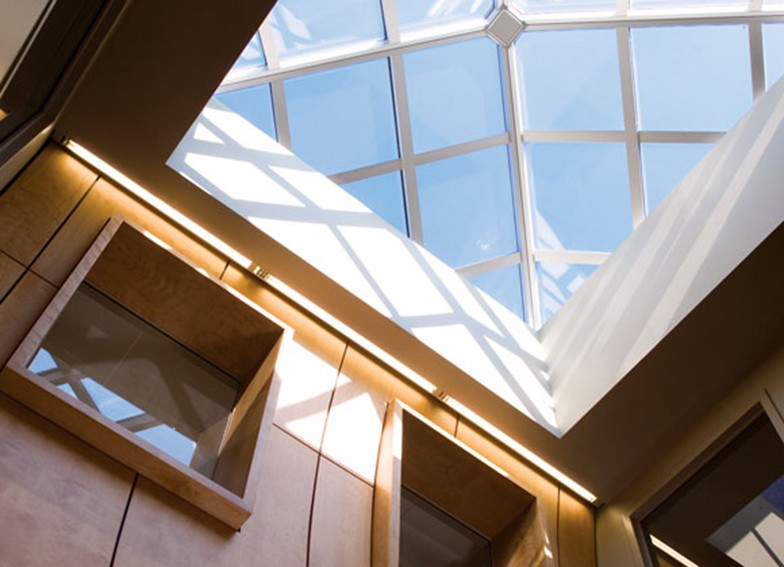 Landmark College - East Academic Building
Landmark College - East Academic Building
-
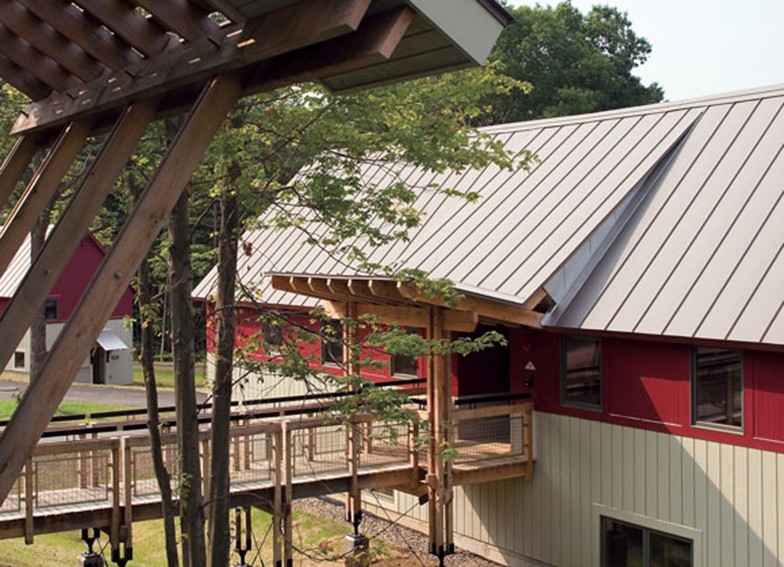 Landmark College - Student Residences
Landmark College - Student Residences
-
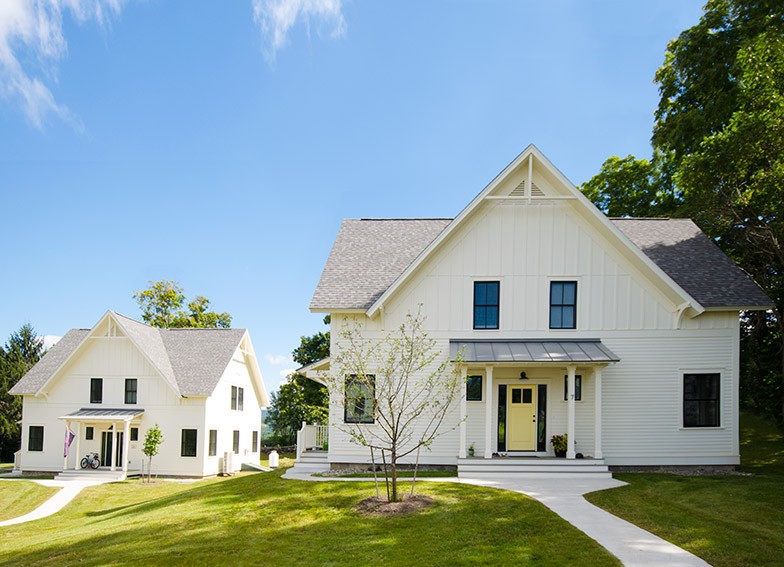 Northfield Mount Hermon Faculty Housing
Northfield Mount Hermon Faculty Housing
-
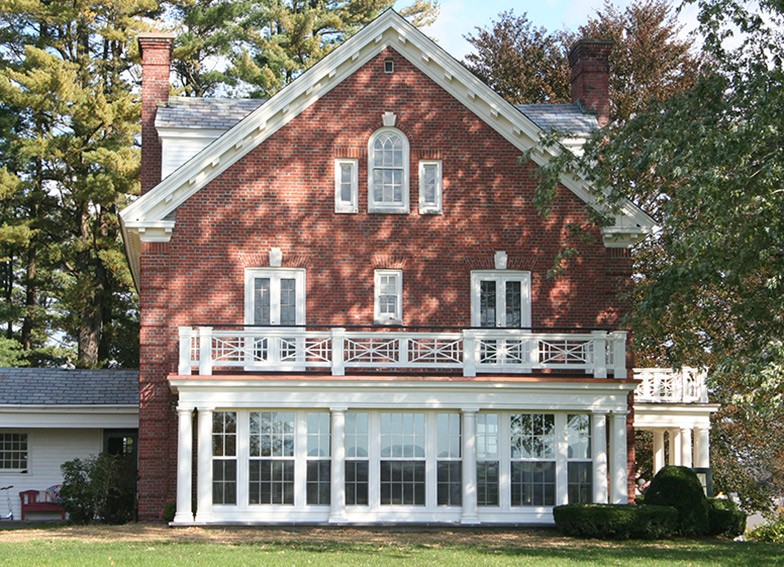 Northfield Mount Hermon School
Northfield Mount Hermon School
-
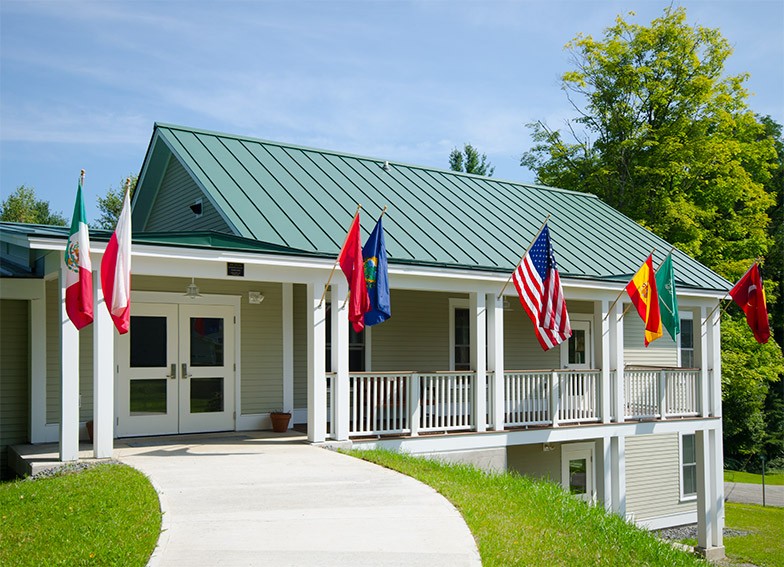 The Greenwood School Academic Center
The Greenwood School Academic Center
-
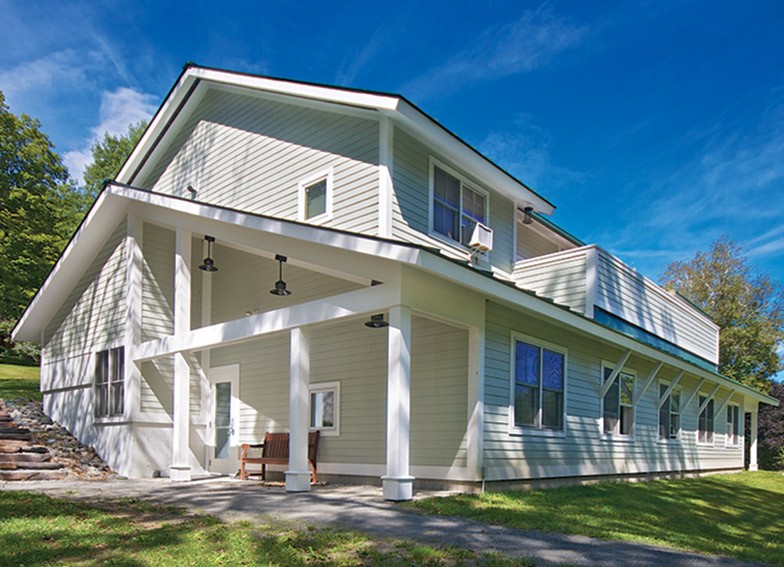 The Greenwood School
The Greenwood School
-
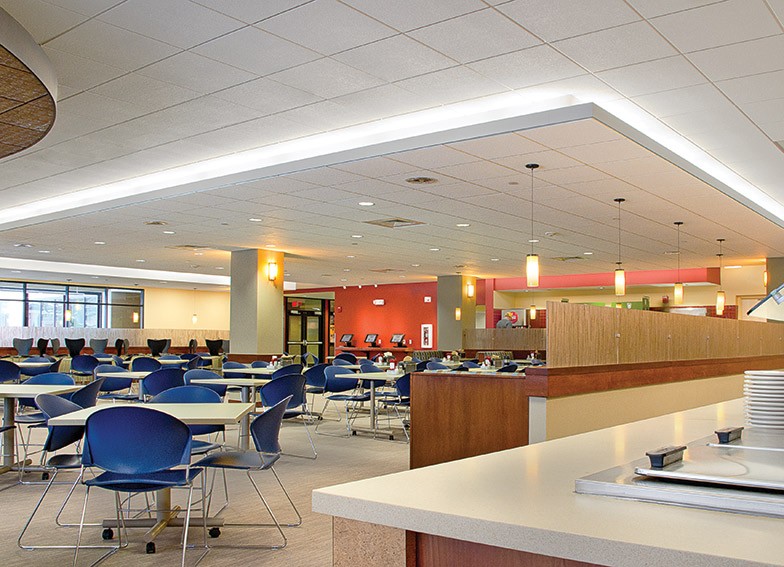 University of Vermont
University of Vermont
-
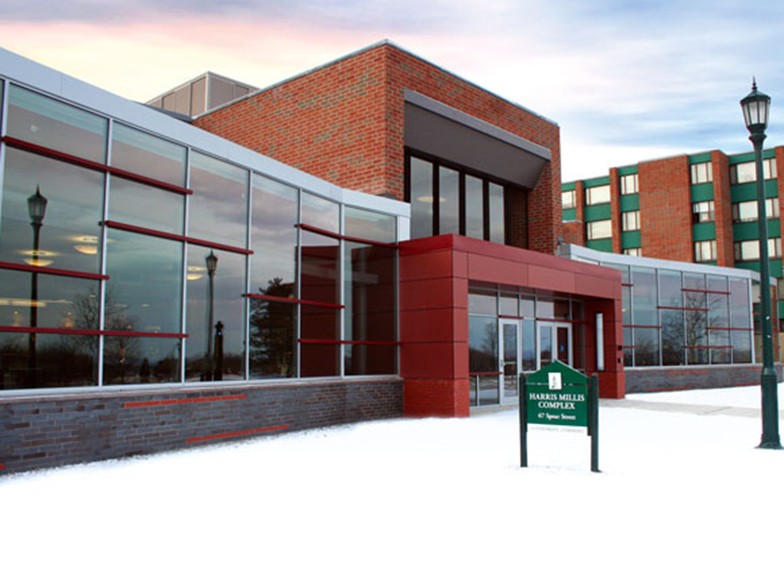 University of Vermont – Harris–Millis Commons
University of Vermont – Harris–Millis Commons
-
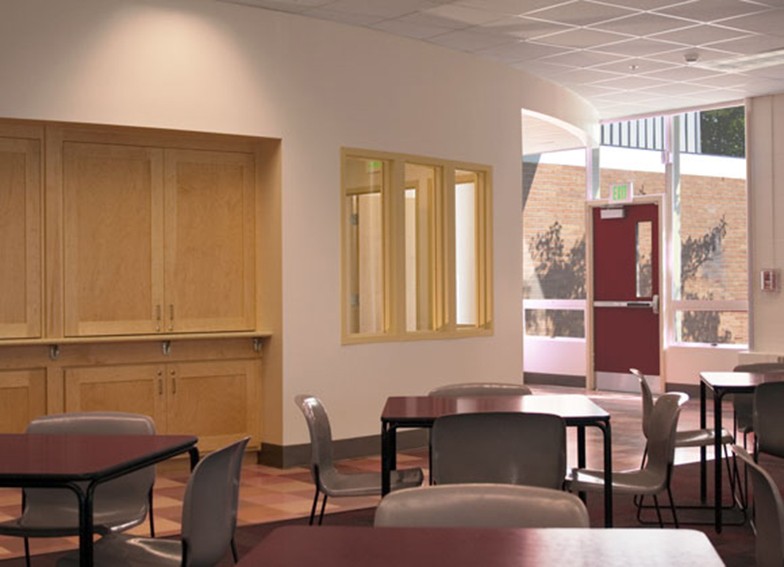 University of Vermont - McAuley Hall
University of Vermont - McAuley Hall
-
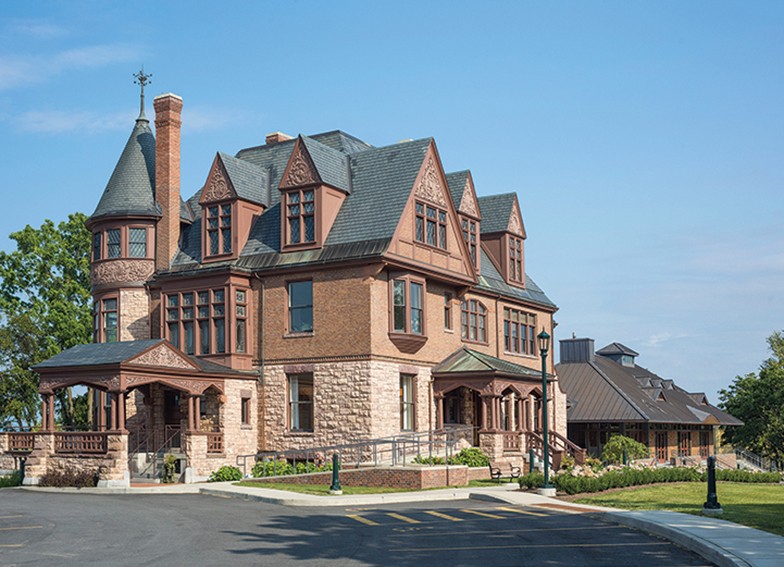 University of Vermont
University of Vermont
-
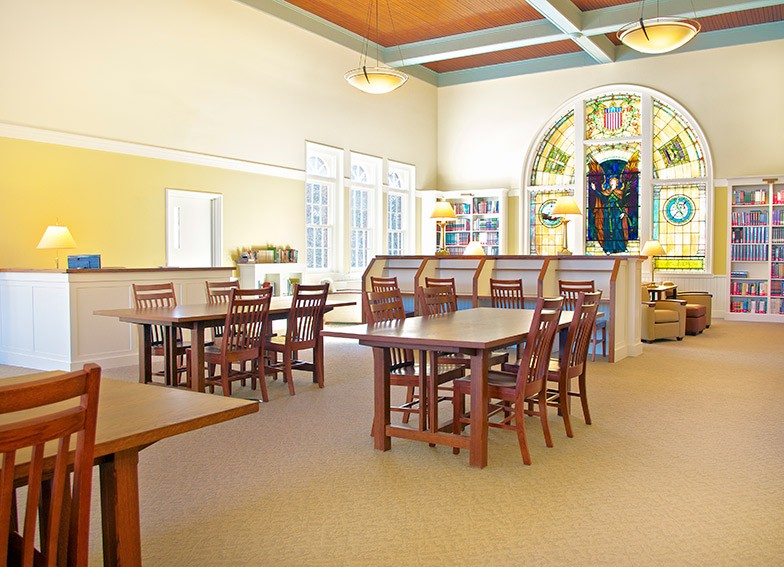 Vermont Academy Fuller Hall
Vermont Academy Fuller Hall
-
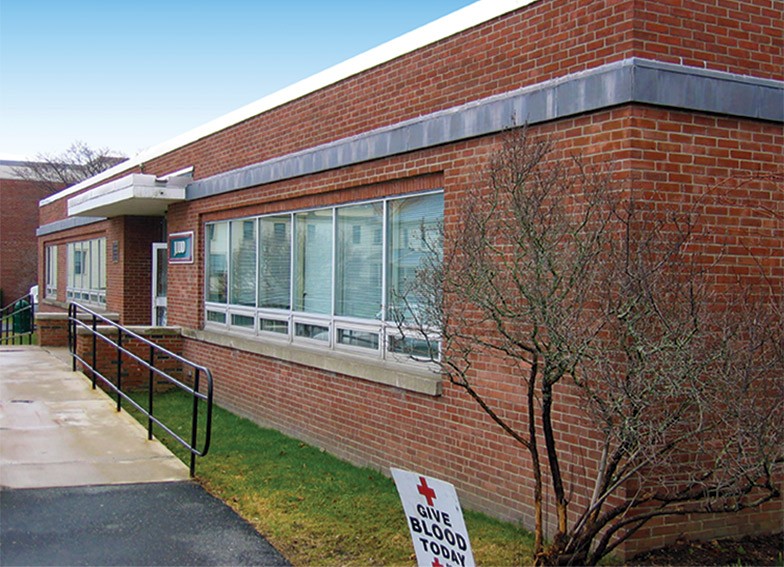 Vermont Technical College
Vermont Technical College
-
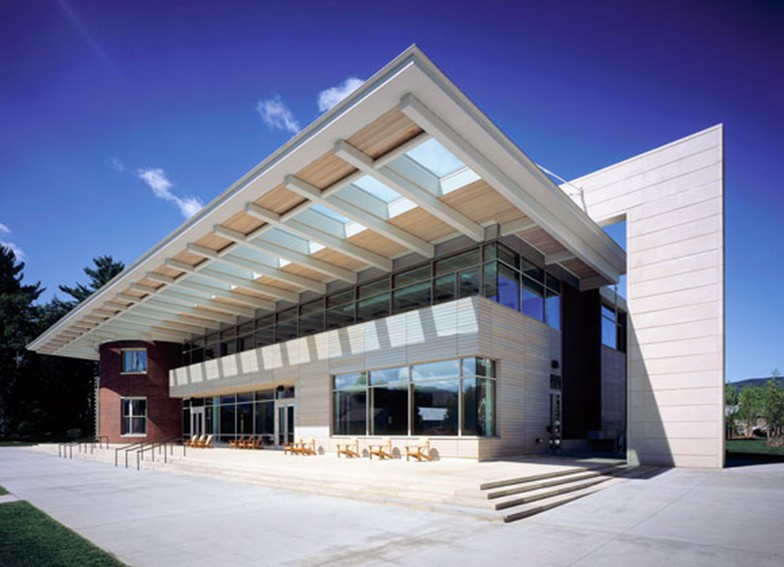 Williams College - Student Center
Williams College - Student Center
Healthcare
Hospitality
Manufacturing
Municipal
-
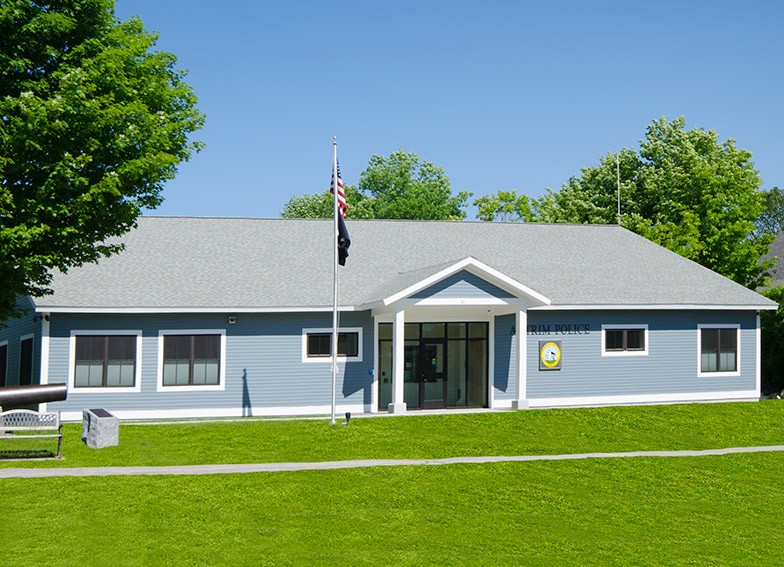 Town of Antrim Police Station
Town of Antrim Police Station
-
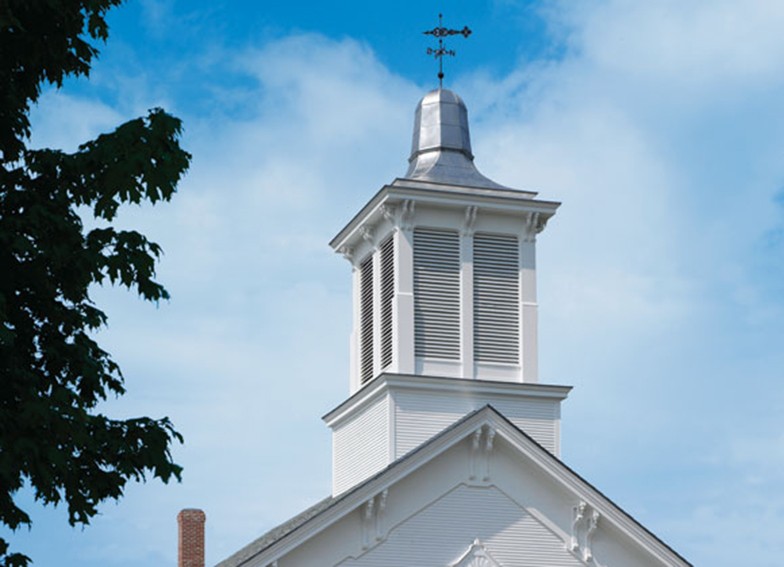 Ferrisburgh Grange Hall
Ferrisburgh Grange Hall
-
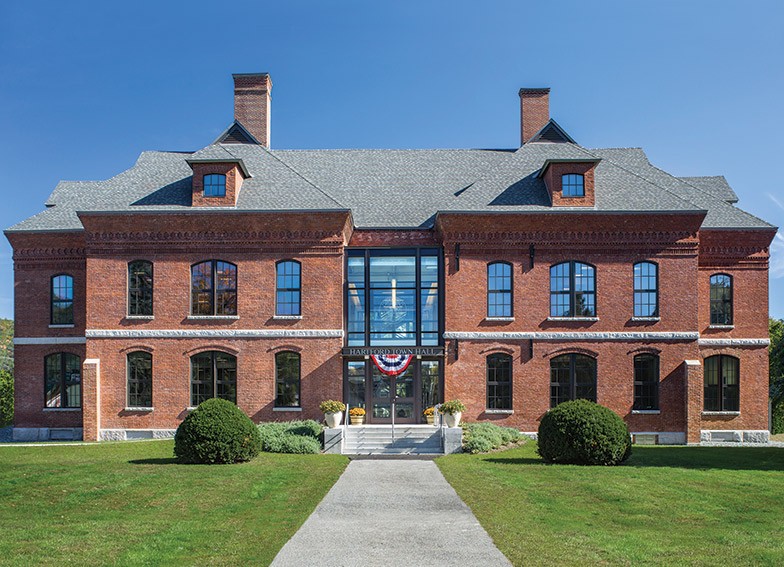 Town of Hartford
Town of Hartford
-
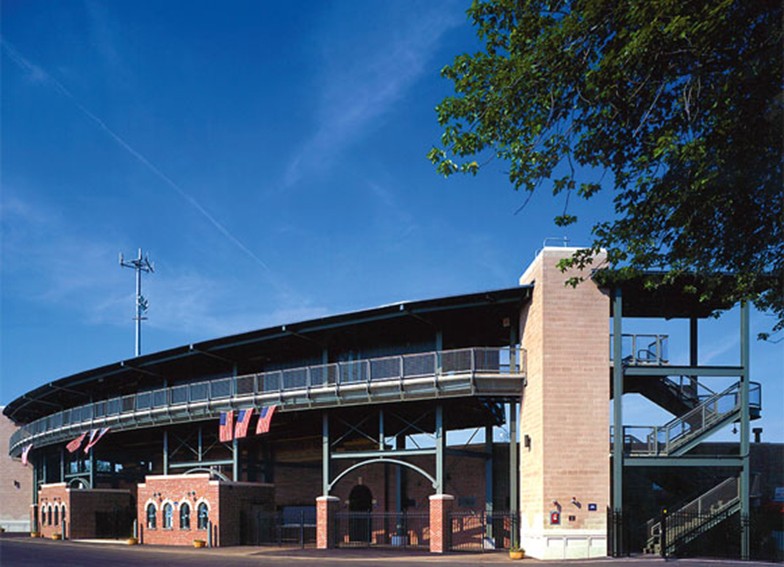 Holman Stadium
Holman Stadium
-
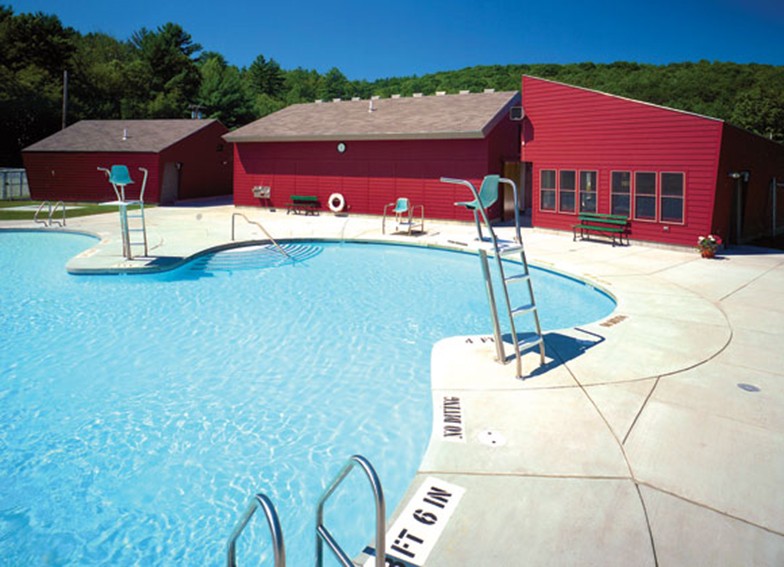 Lebanon Veteran’s Memorial Pool
Lebanon Veteran’s Memorial Pool
-
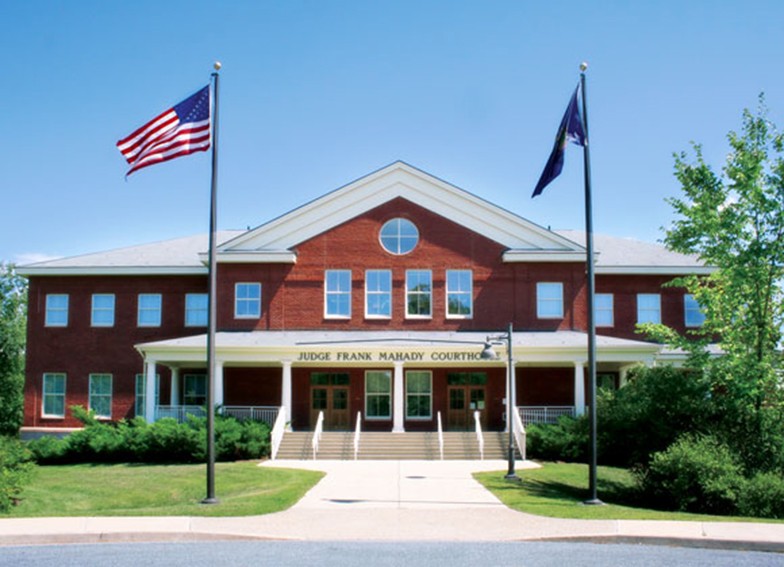 Mahady Courthouse
Mahady Courthouse
-
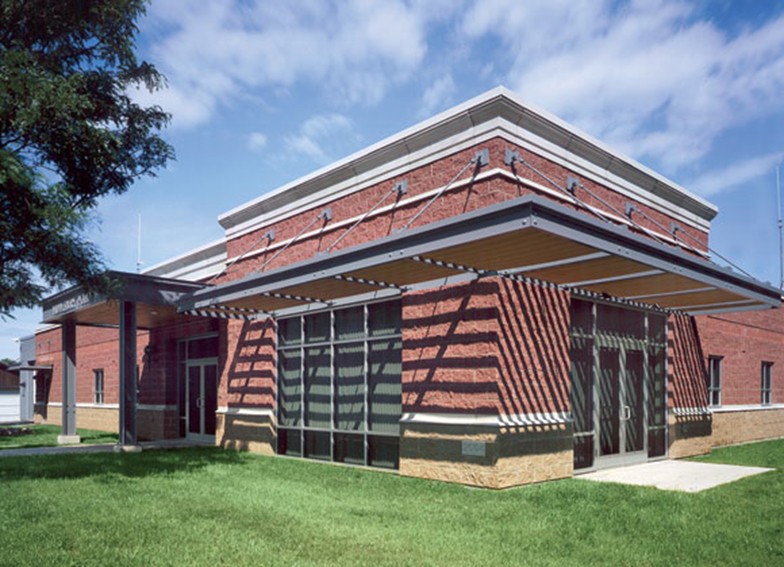 Middlebury Police Station
Middlebury Police Station
-
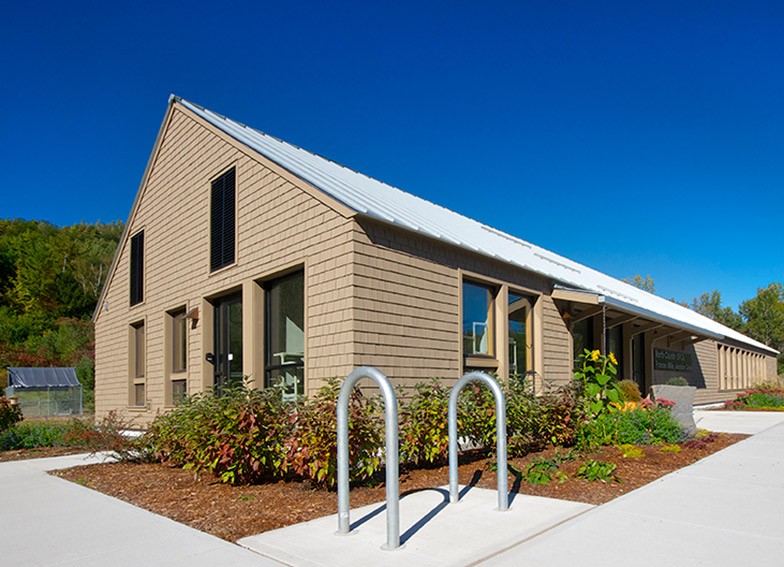 North Country SPCA Animal Shelter
North Country SPCA Animal Shelter
-
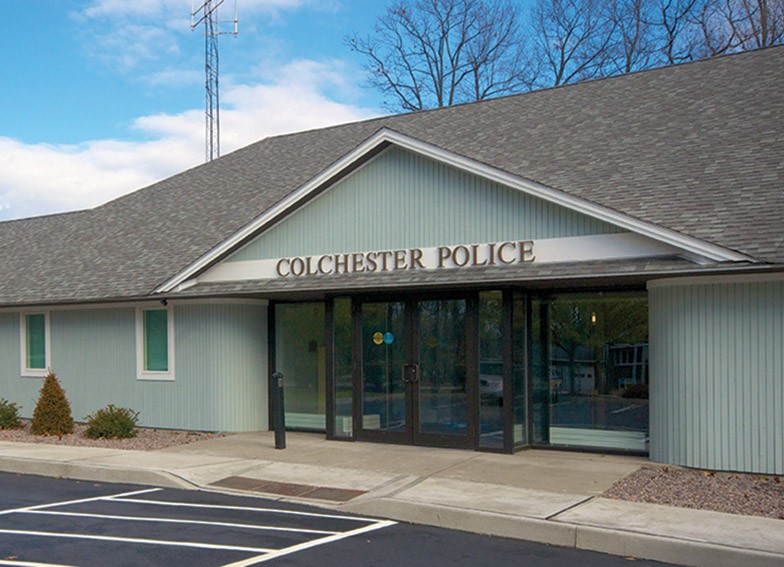 Town of Colchester Police Station
Town of Colchester Police Station
-
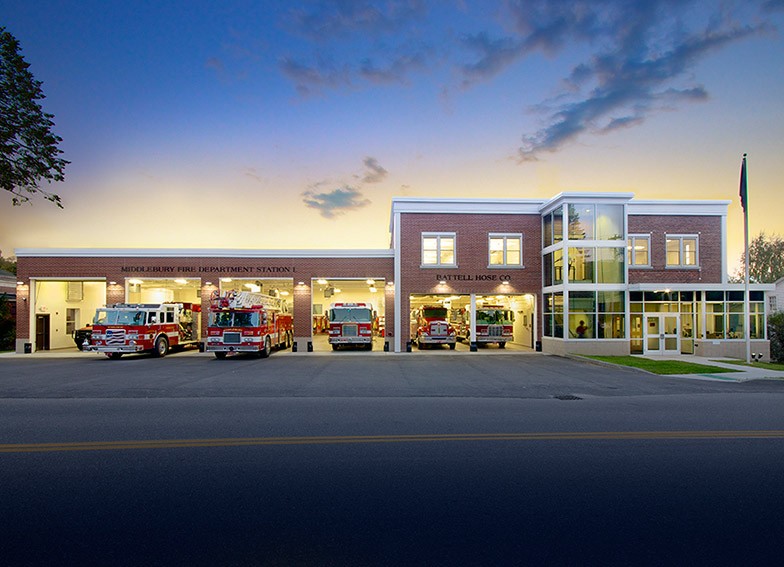 Town of Middlebury Fire Department
Town of Middlebury Fire Department
-
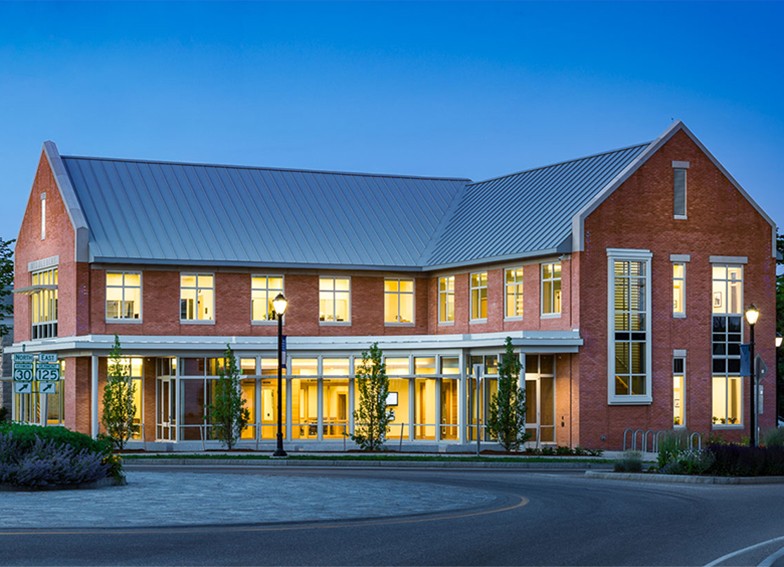 Town of Middlebury
Town of Middlebury
-
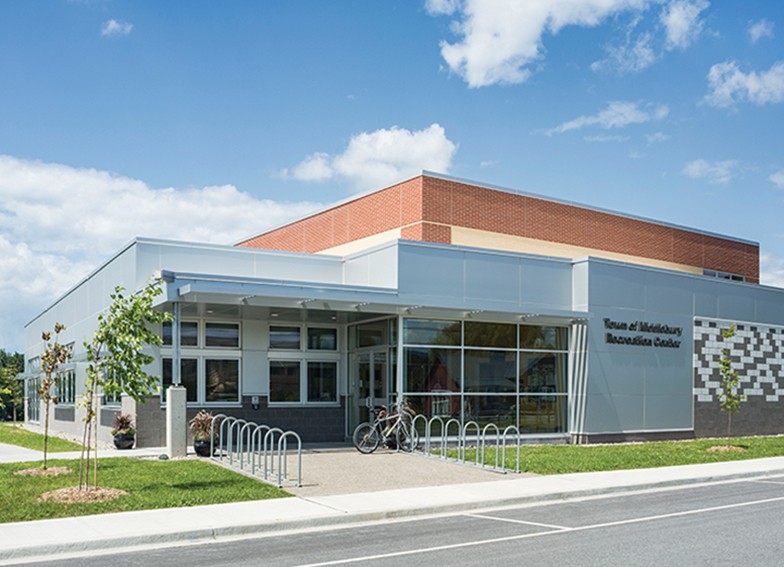 Town of Middlebury
Town of Middlebury
-
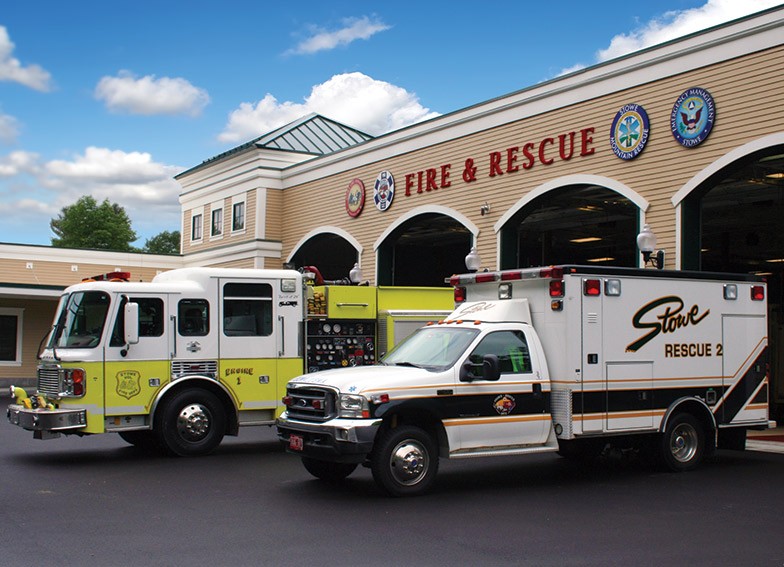 Town of Stowe
Town of Stowe
-
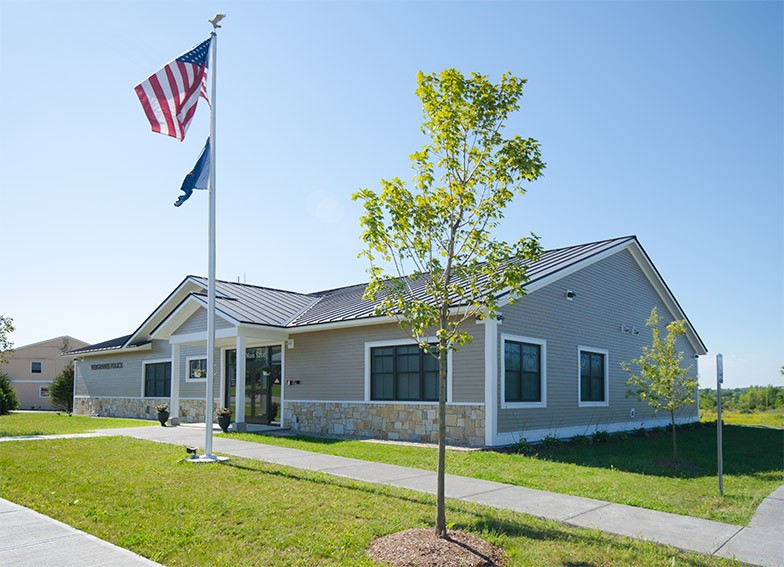 City of Vergennes Police Station
City of Vergennes Police Station
-
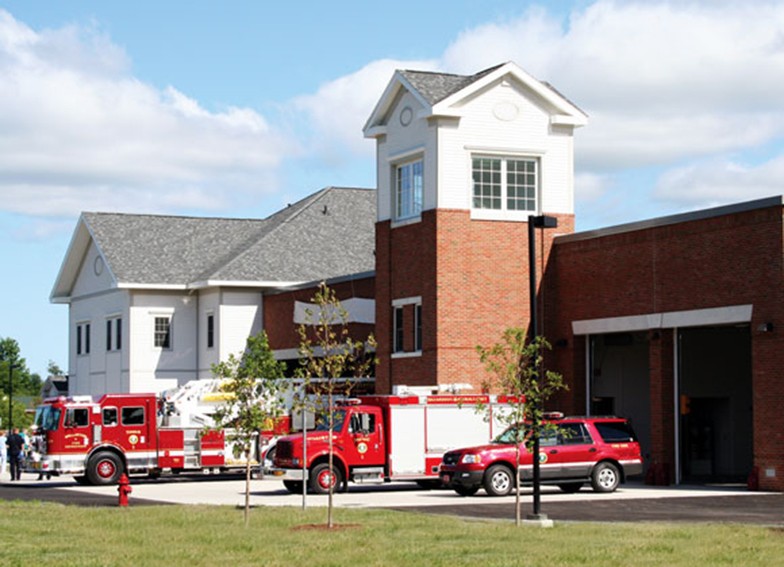 Williston Police and Fire Stations
Williston Police and Fire Stations
Town of Middlebury
Recreation Center
Awards
-
Facility of Merit Award – 20162016Facility of Merit AwardVermont Recreation & Parks Association
Summary
The Town of Middlebury had used the former High School for its Town Offices since 1961. The Municipal Gym, built in 1934 as a WPA project, was attached to the old High School and had surpassed its useful life. Studies had been conducted over a 20 year period to determine whether to renovate the existing structures, rebuild on site, or build new facilities on other sites in town.
Bread Loaf was selected to study an option to build a new Town Hall on a downtown site and a new Recreation Center next to existing playing fields outside of downtown. Our first phase of services focused on developing building programs, conceptual designs and a total project budget to be presented to the community. After approval by voters, Bread Loaf was retained to provide Design-Build services for both projects.
The new 13,880 sf Recreation Center is organized around a large, flexible main lobby with the regulation sized multi-sport gymnasium flanking one side and support spaces - offices, multi-purpose room, and quiet studio on the other side. There are also four team rooms to serve the adjoining playing fields as well as sports using the gymnasium.
The building features a robust, energy efficient building envelope. The load-bearing, cavity wall construction includes six (6) inches of spray-foam insulation to reduce building energy loads. LED lighting, daylighting and low-flow plumbing fixtures all contribute to energy and water conservation. The roof structure was planned for the Town to add photovoltaic panels at a later date.
Green Building/Sustainable Design
- Super insulated and air tight envelope
- Passive solar heating
- Exterior solar shading to reduce glare and summer solar heat gain
- Natural daylighting and ventilation
- Highly efficient mechanical systems
- Indigenous plantings
- LED light fixtures with occupancy control
- Water conserving plumbing fixtures
- Sourcing of local materials and craftsmen
- Materials with high recycled content
- Highly durable materials
- Low VOC’s and formaldehyde free material
- Minimal construction waste practices
- Collaboration with Efficiency Vermont during planning, design, construction and commissioning phases
- Enhanced Commissioning of the building envelope and mechanical system
- Roof designed for future PV’s
- Siting of the recreation facility in an existing recreation park with a planned sidewalk extension

