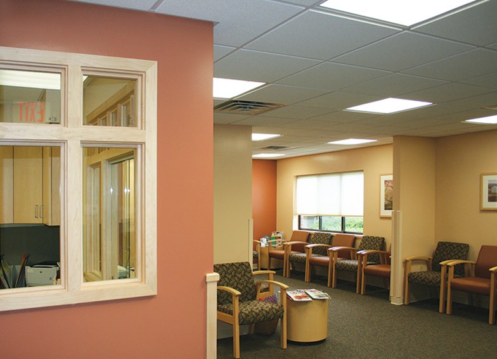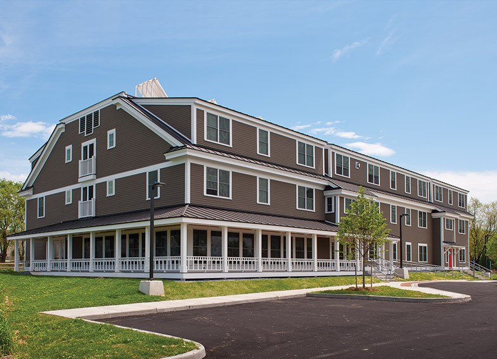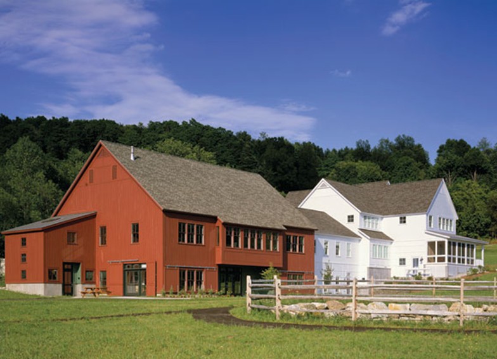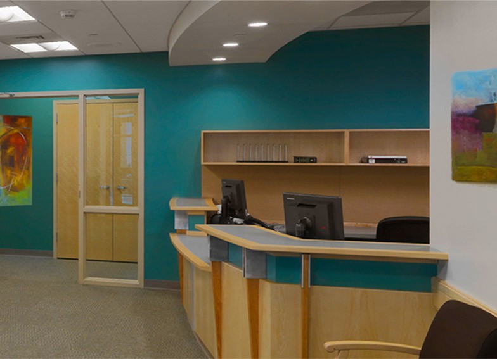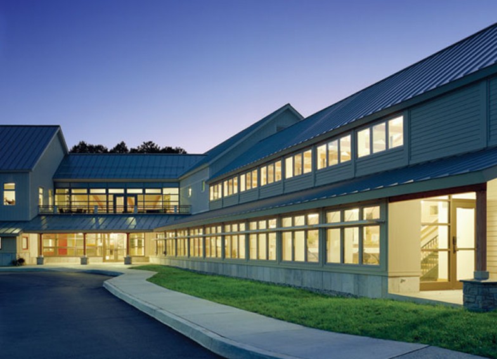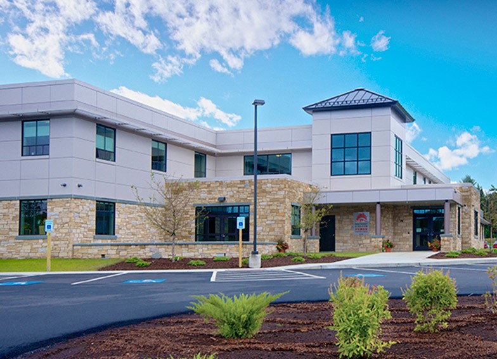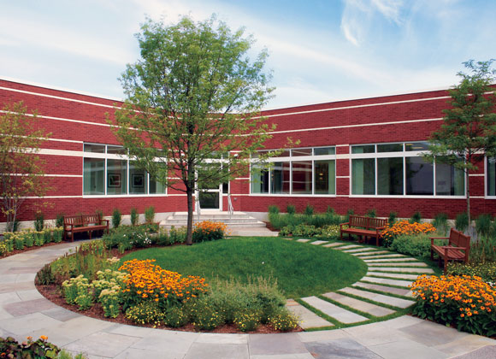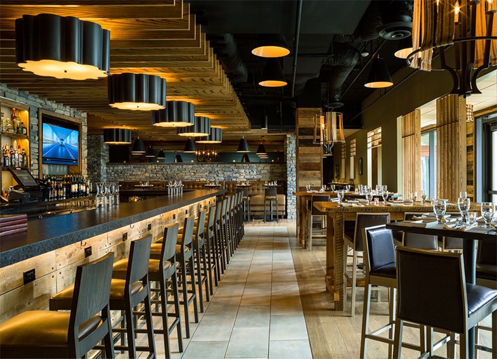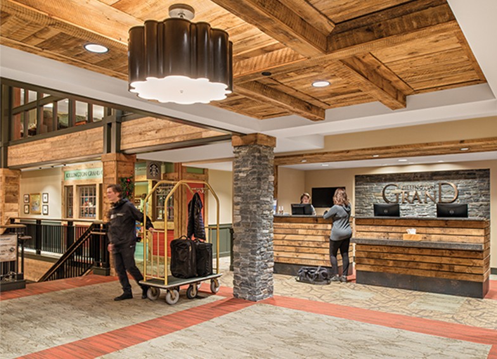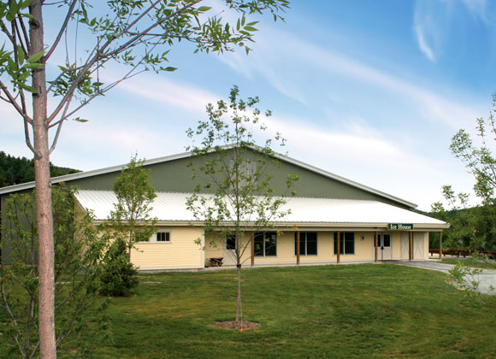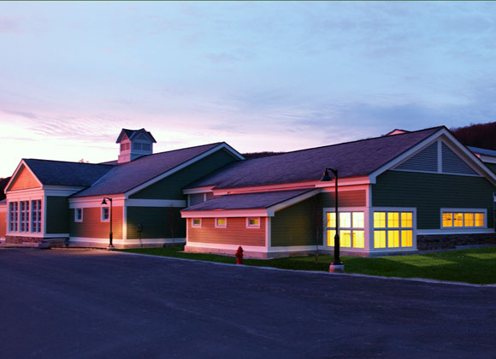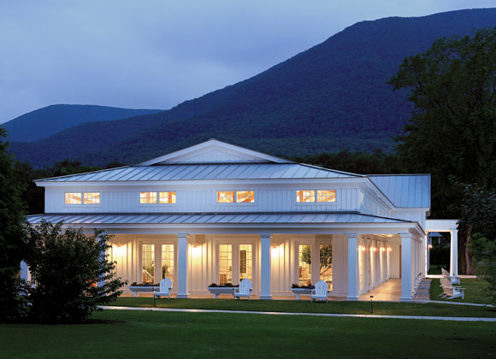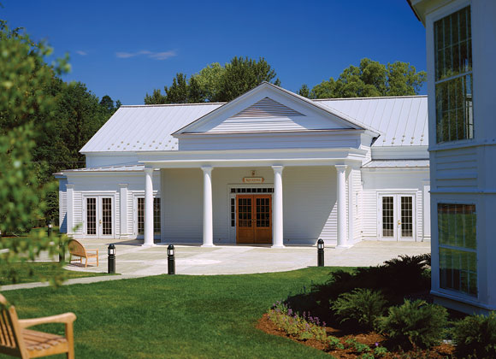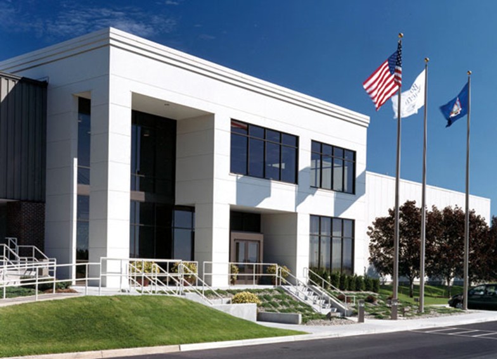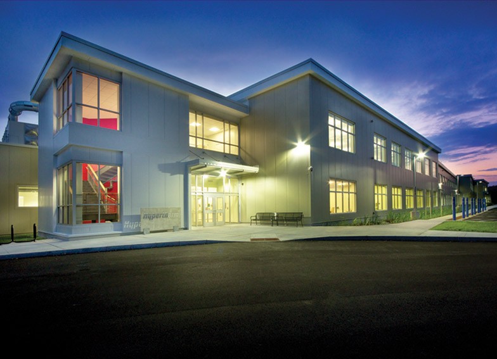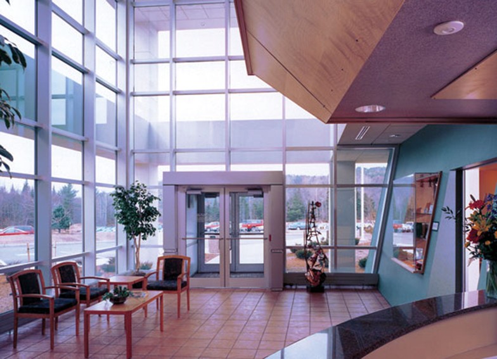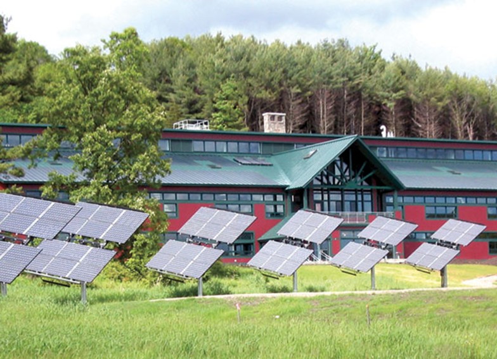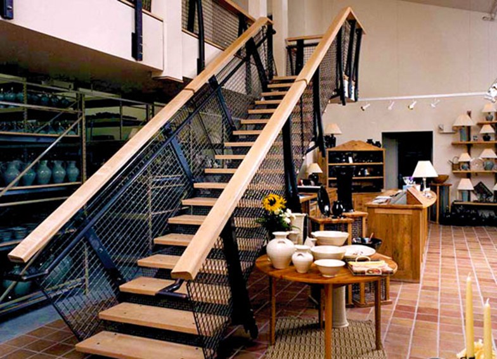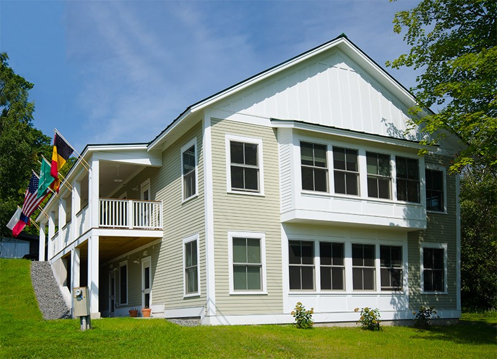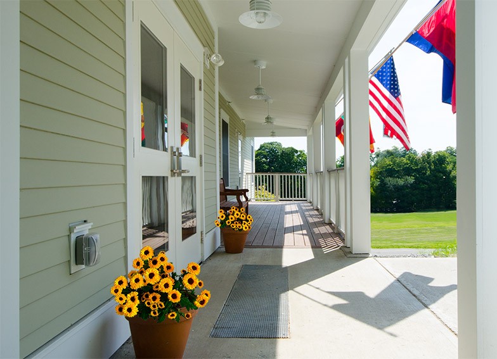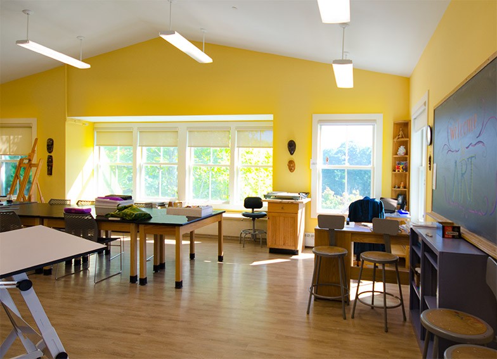Commercial
-
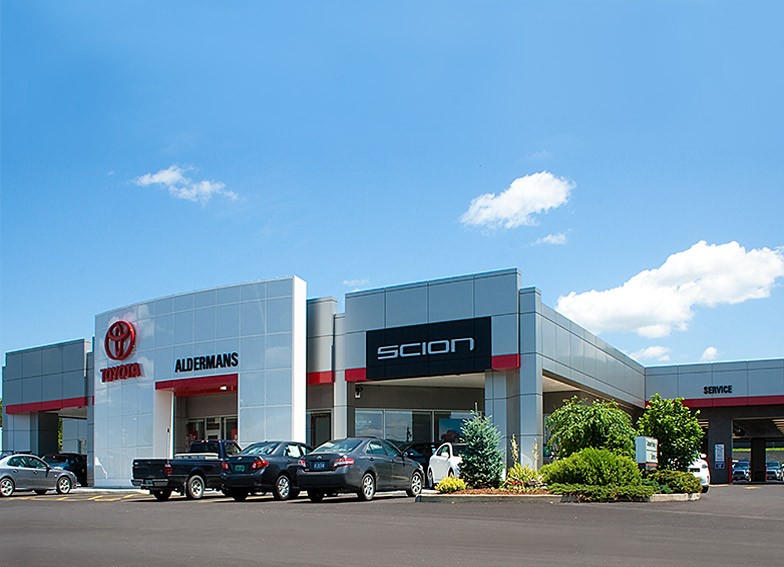 Alderman’s Toyota
Alderman’s Toyota
-
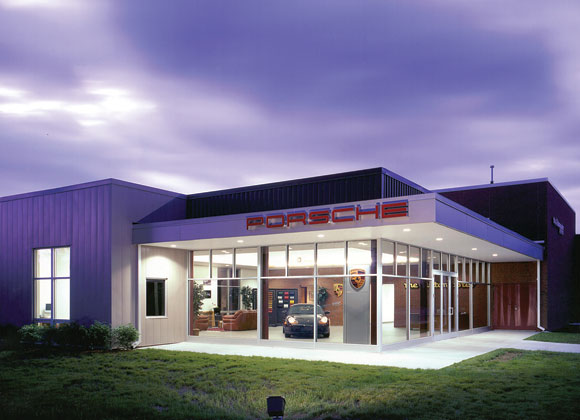 The Automaster
The Automaster
-
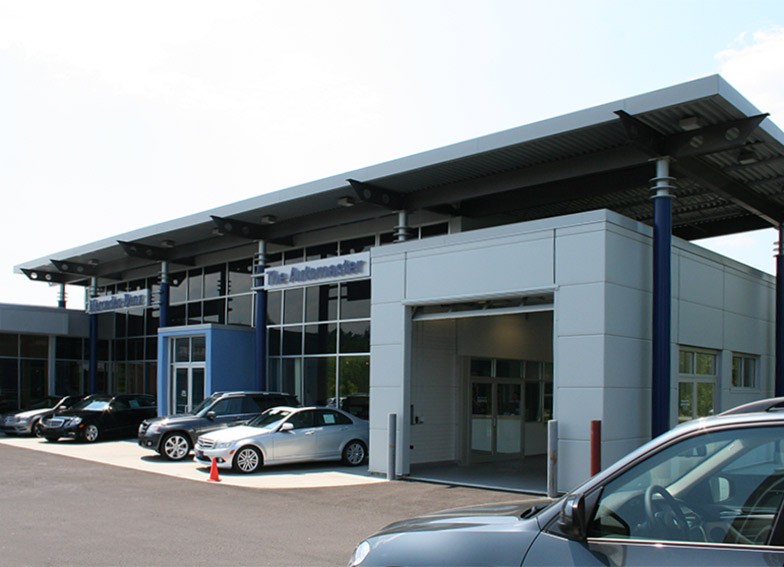 The Automaster Honda and Mercedes-Benz
The Automaster Honda and Mercedes-Benz
-
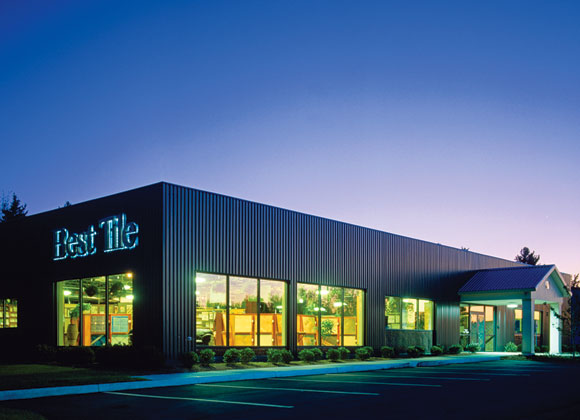 Best Tile
Best Tile
-
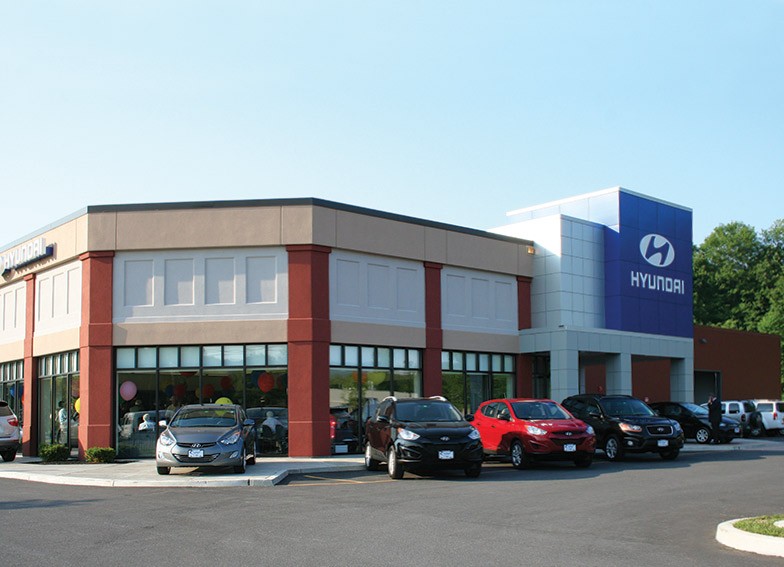 Carbone Auto Group
Carbone Auto Group
-
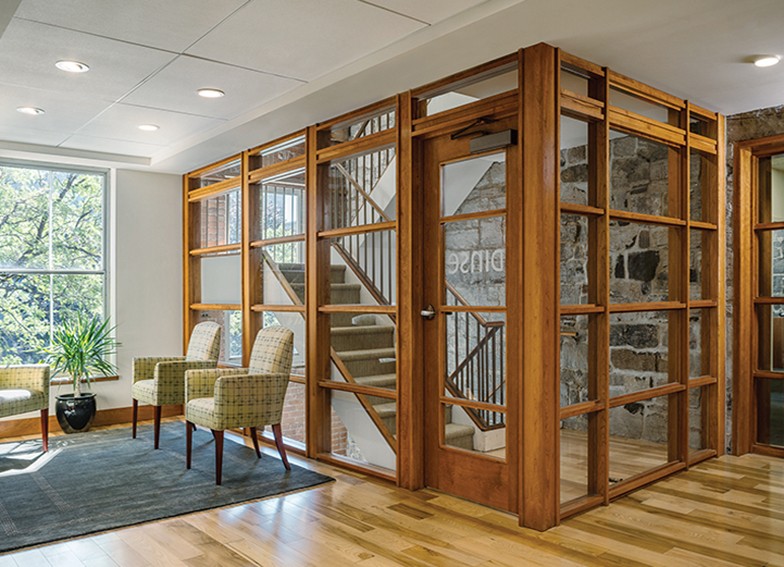 Dinse, Knapp & McAndrew
Dinse, Knapp & McAndrew
-
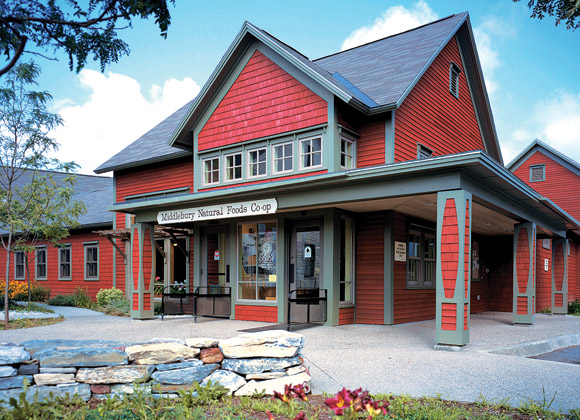 Middlebury Natural Foods Co-op
Middlebury Natural Foods Co-op
-
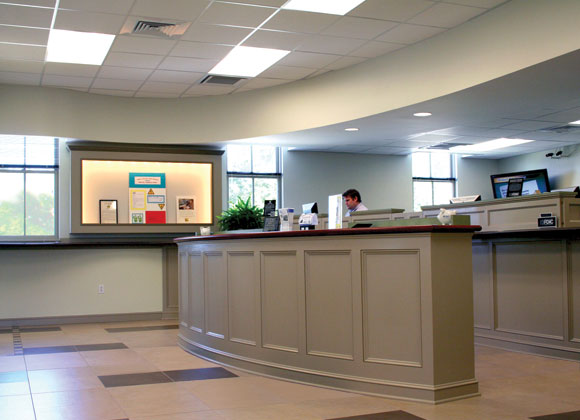 National Bank of Middlebury
National Bank of Middlebury
-
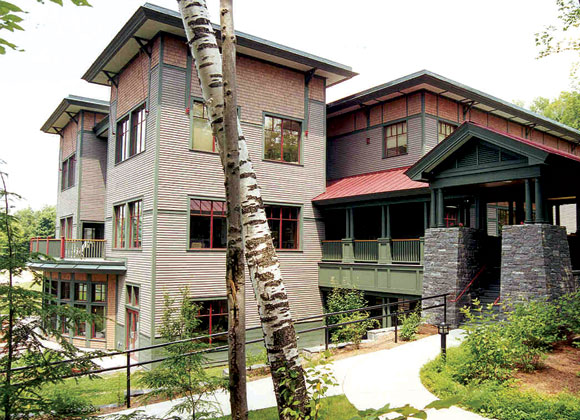 Orvis - Corporate Headquarters
Orvis - Corporate Headquarters
-
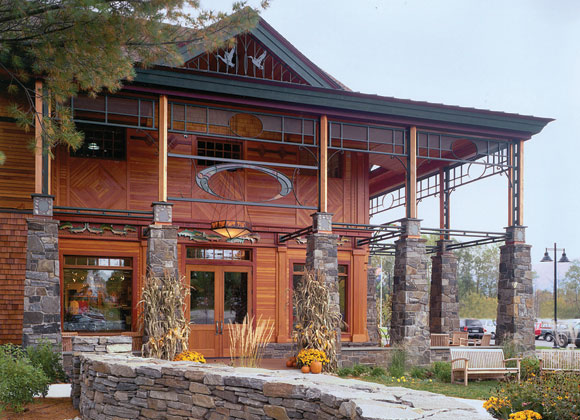 Orvis - Retail Flagship
Orvis - Retail Flagship
-
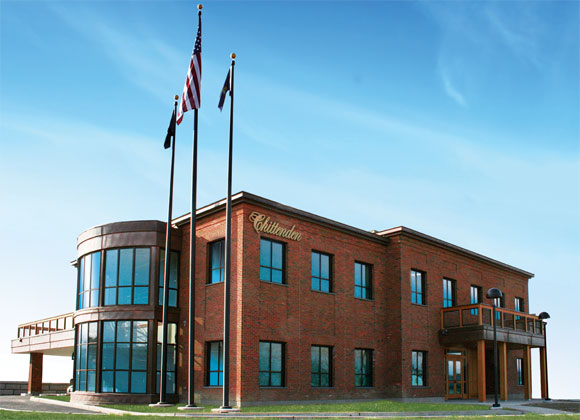 People’s United Bank
People’s United Bank
-
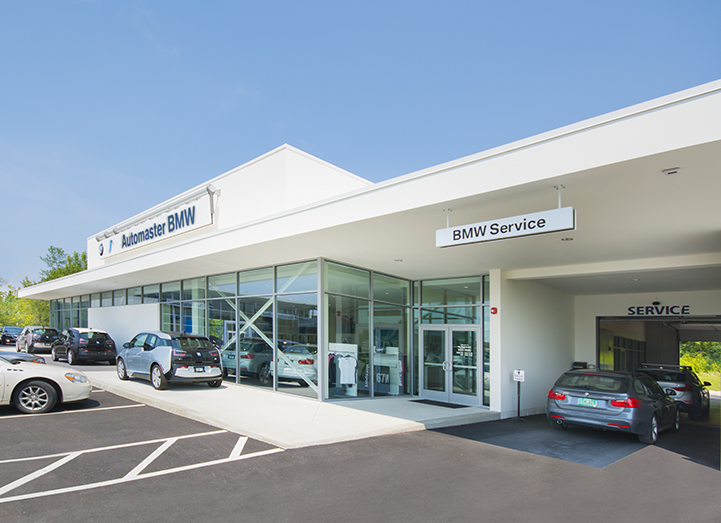 The Automaster
The Automaster
-
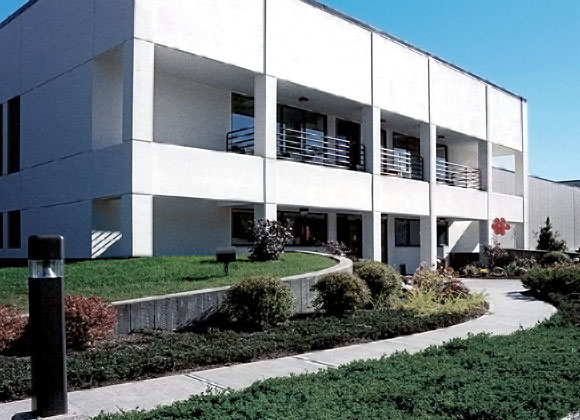 Vermont Country Store
Vermont Country Store
-
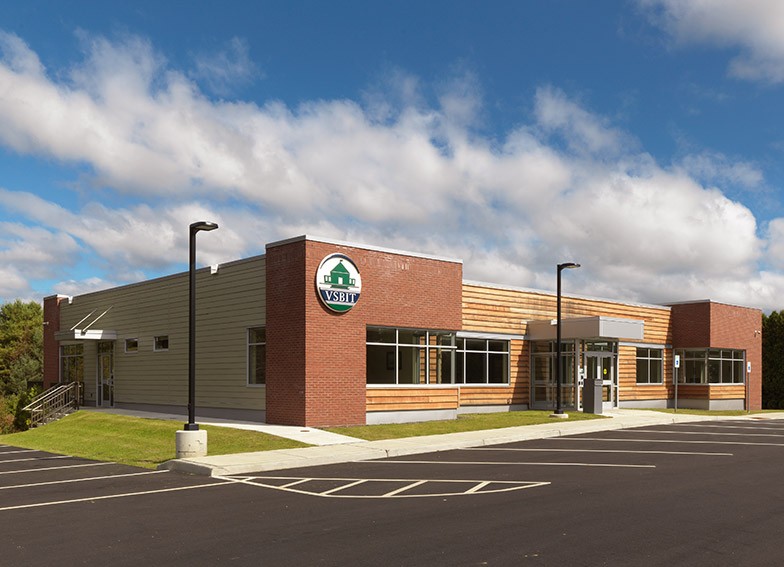 Vermont School Board Insurance Trust Office
Vermont School Board Insurance Trust Office
Cultural
-
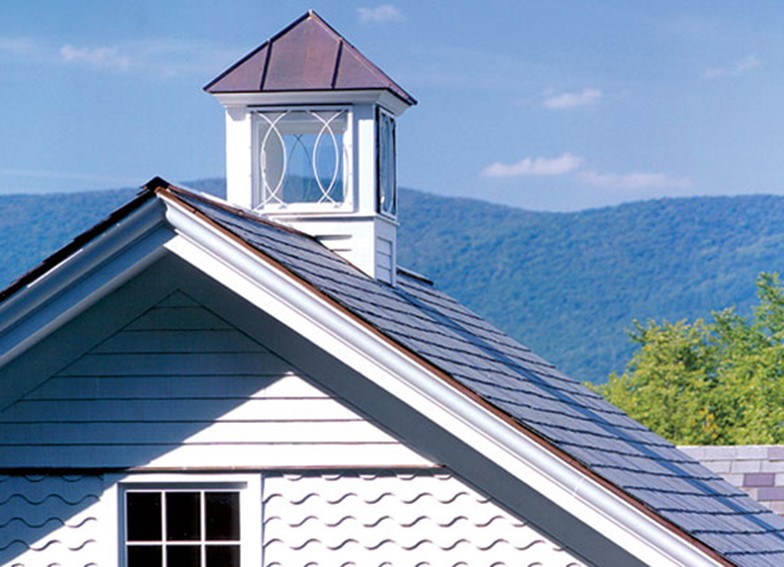 Bennington Museum
Bennington Museum
-
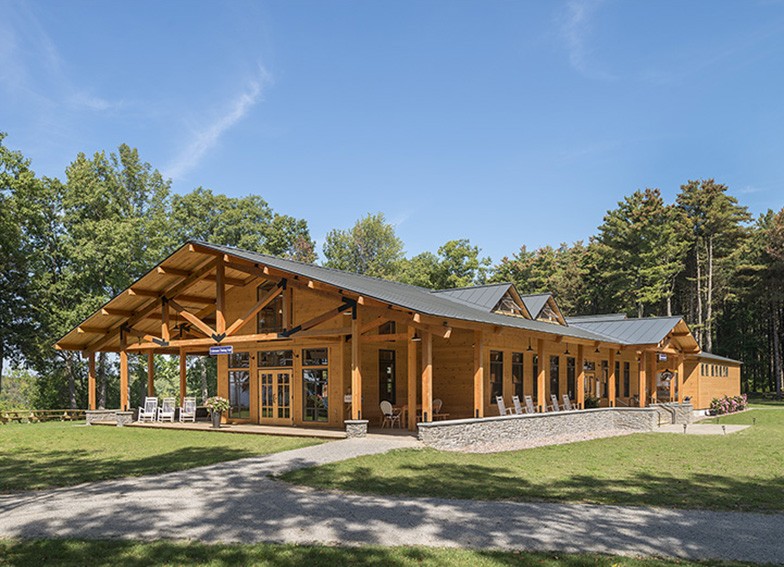 Camp Dudley at Kiniya
Camp Dudley at Kiniya
-
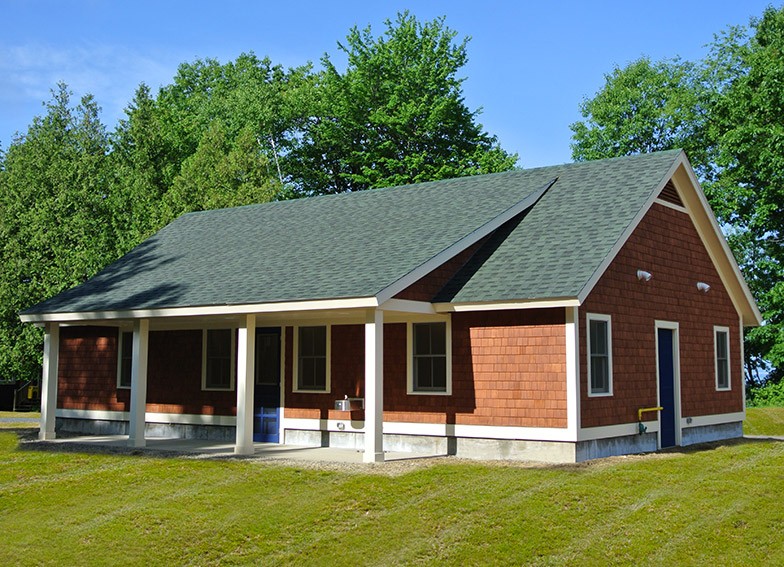 Camp Kiniya Bath House
Camp Kiniya Bath House
-
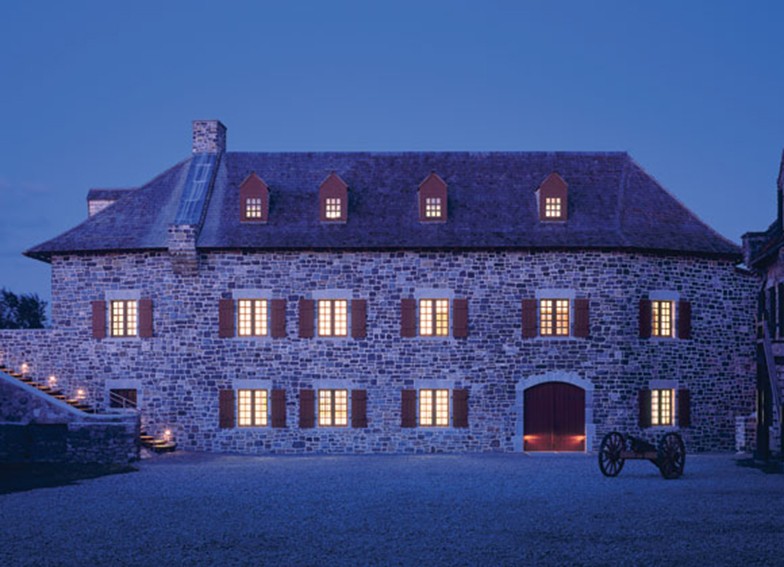 Fort Ticonderoga
Fort Ticonderoga
-
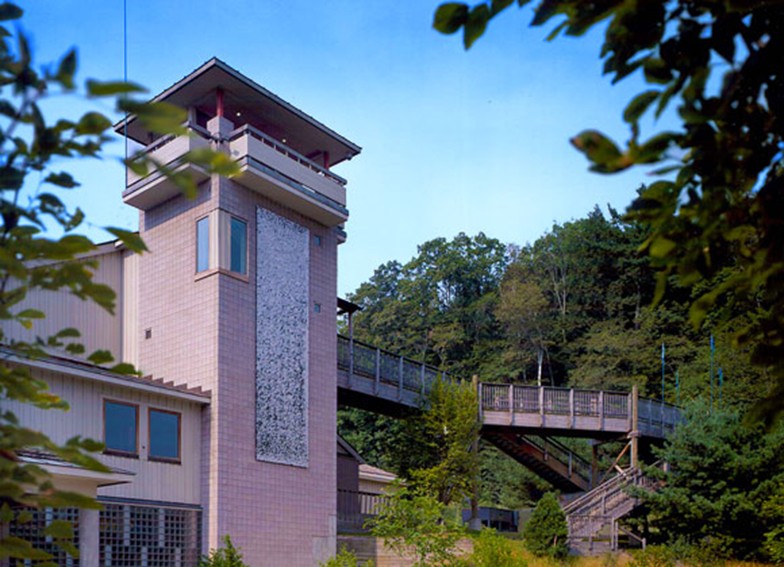 Montshire Museum of Science
Montshire Museum of Science
-
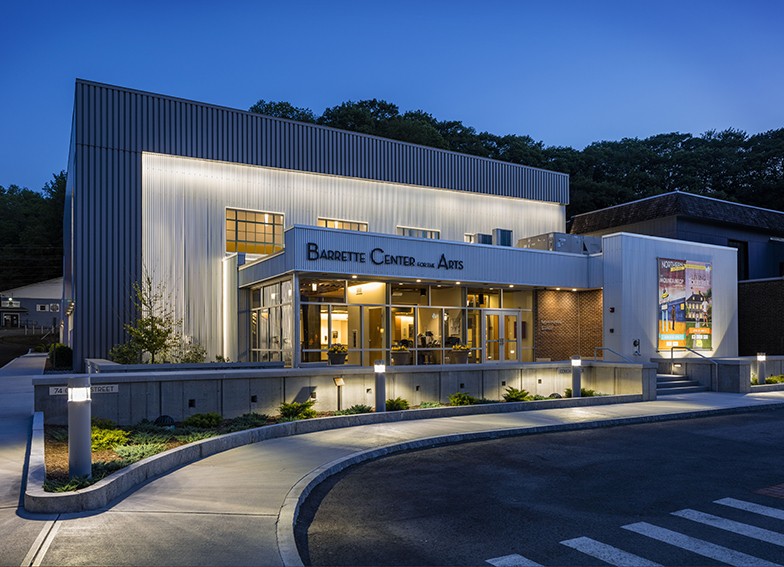 Northern Stage
Northern Stage
-
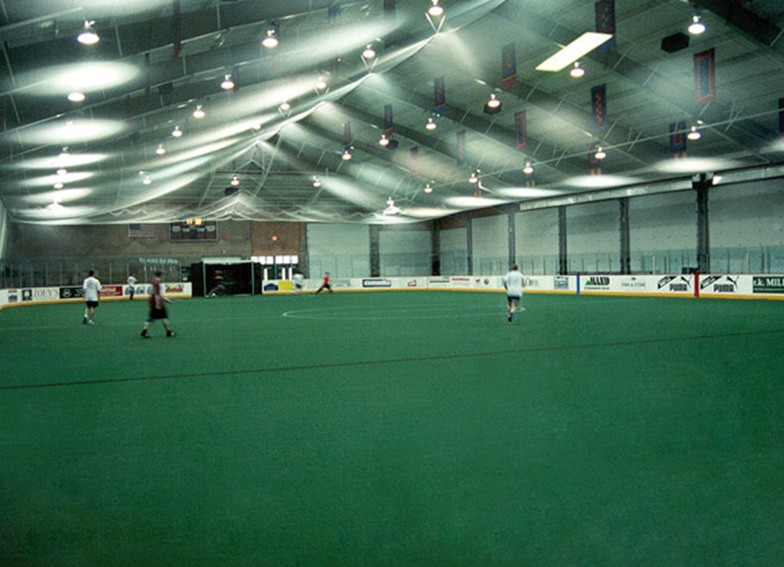 Riley Rink at Hunter Park
Riley Rink at Hunter Park
-
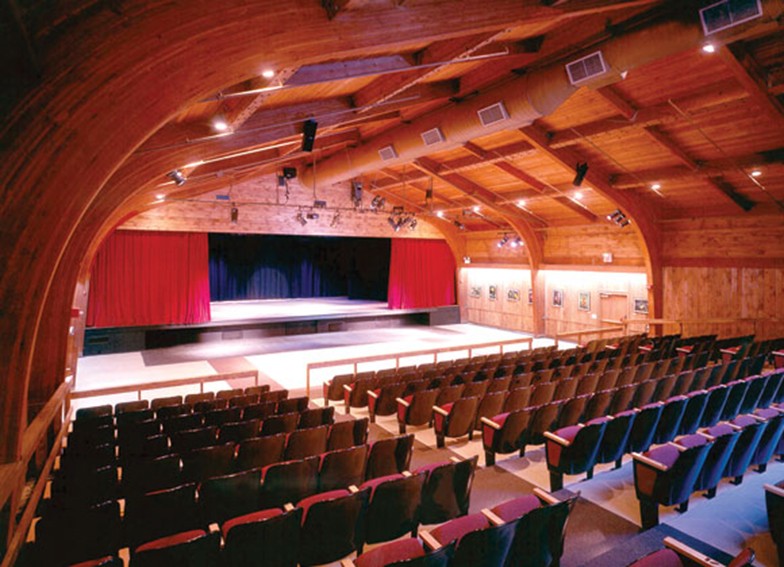 Southern Vermont Arts Center - Arkell Pavilion and Yester House Gallery
Southern Vermont Arts Center - Arkell Pavilion and Yester House Gallery
-
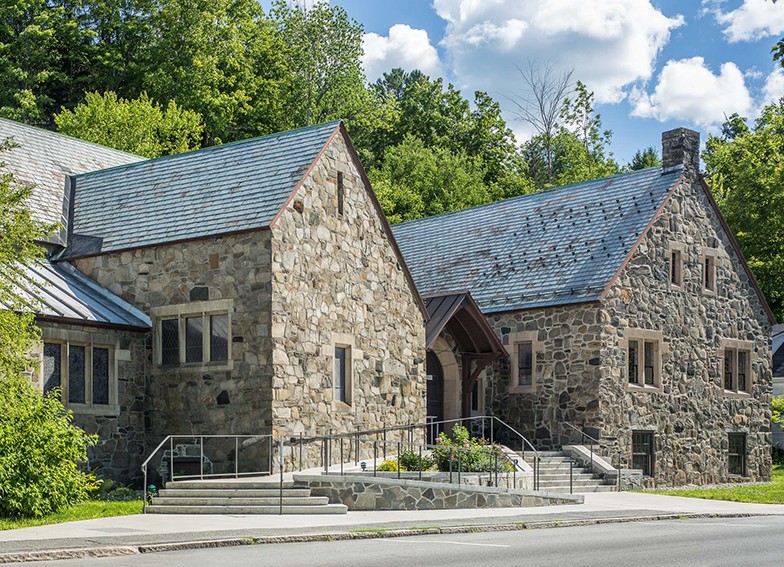 St. James
St. James
-
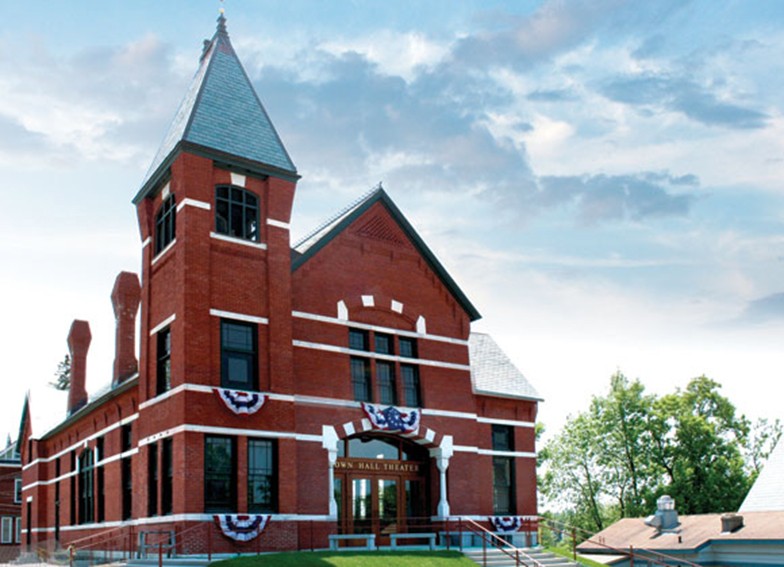 Town Hall Theater
Town Hall Theater
-
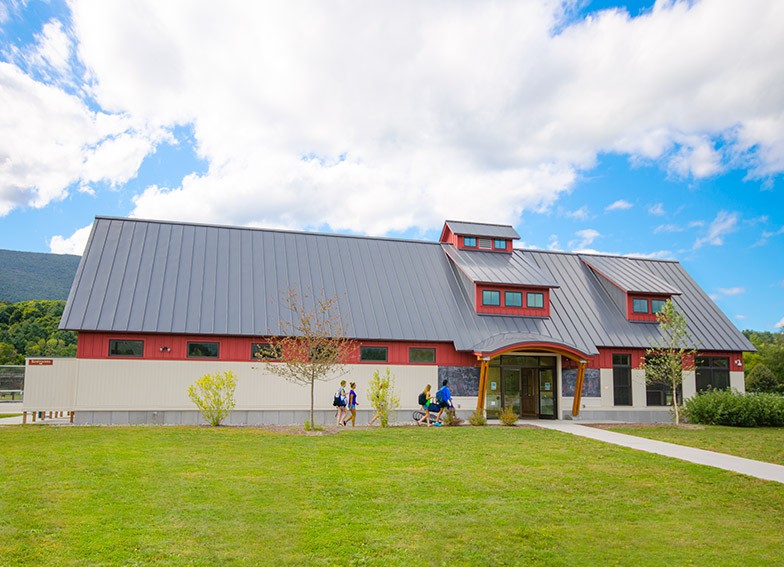 Town of Manchester Park House
Town of Manchester Park House
-
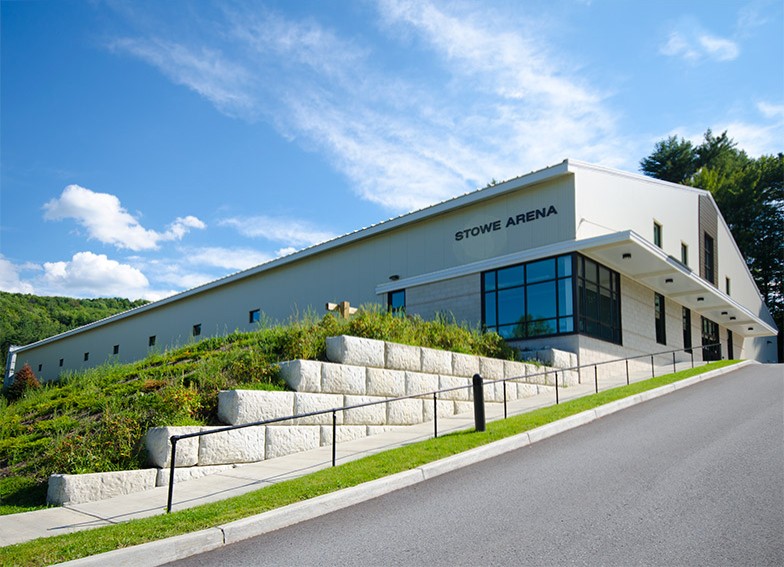 Town of Stowe Ice Arena
Town of Stowe Ice Arena
-
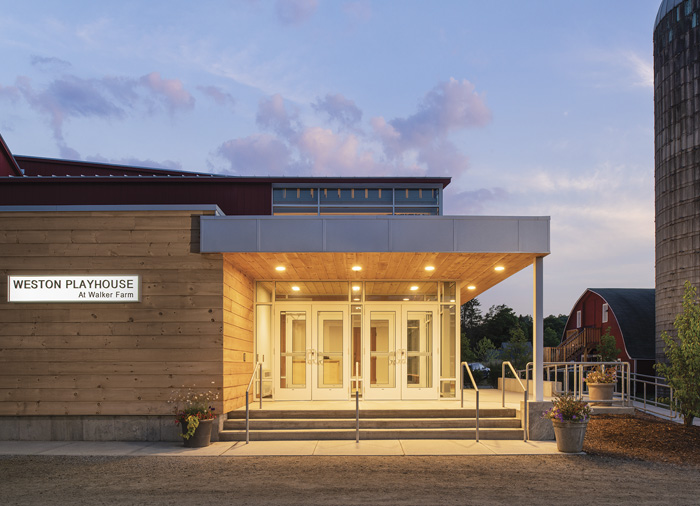 Weston Playhouse Theatre Company
Weston Playhouse Theatre Company
Education
-
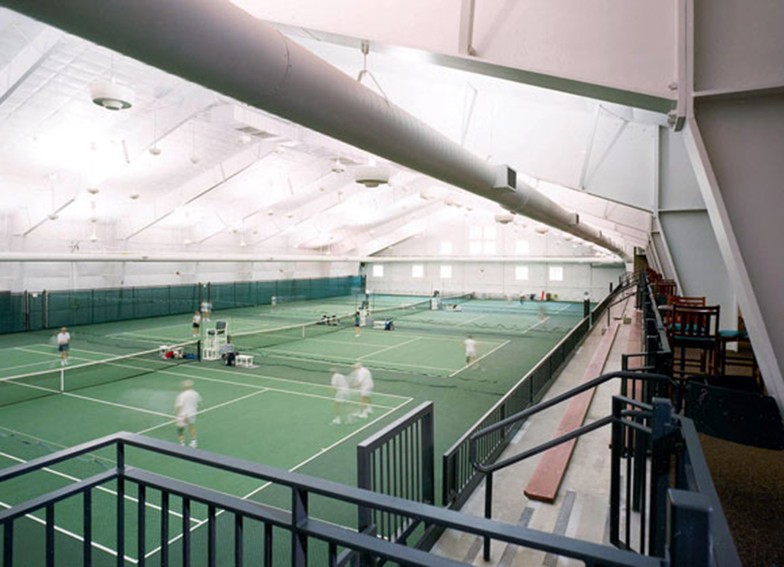 Dartmouth College - Tennis Center
Dartmouth College - Tennis Center
-
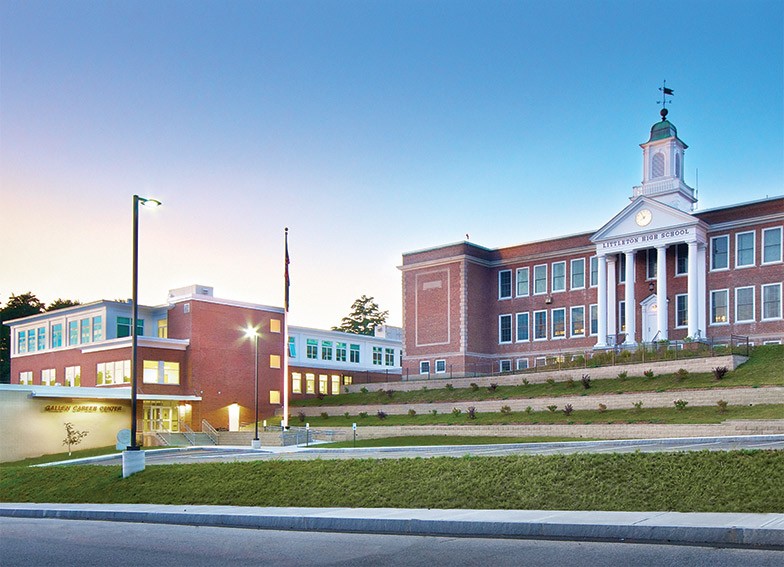 Hugh J. Gallen Career and Technical Center & Middle School
Hugh J. Gallen Career and Technical Center & Middle School
-
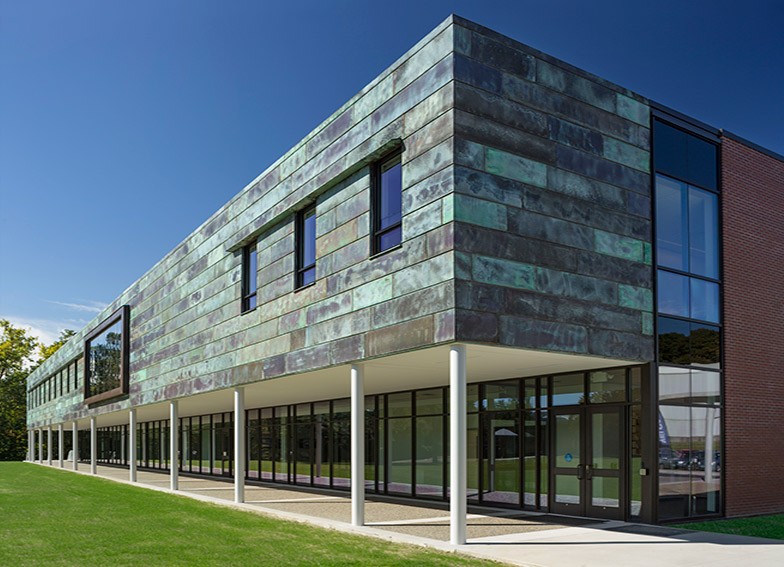 Landmark College
Landmark College
-
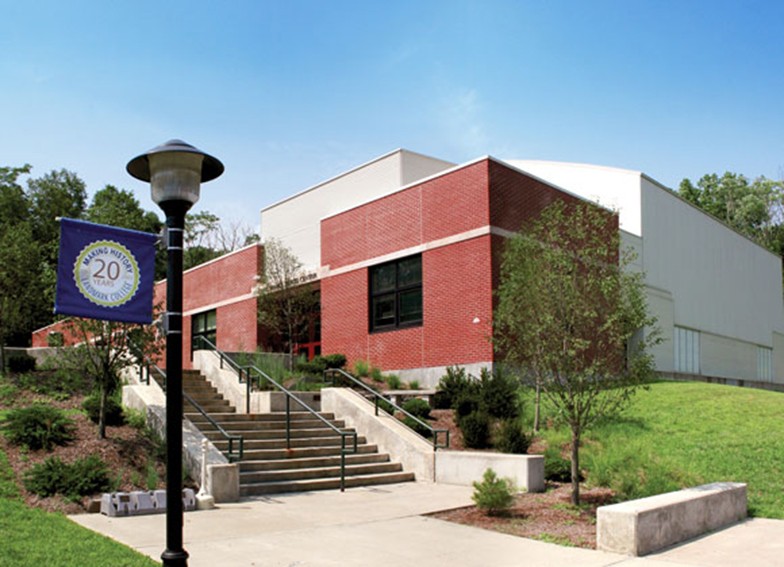 Landmark College - Click Sports Center
Landmark College - Click Sports Center
-
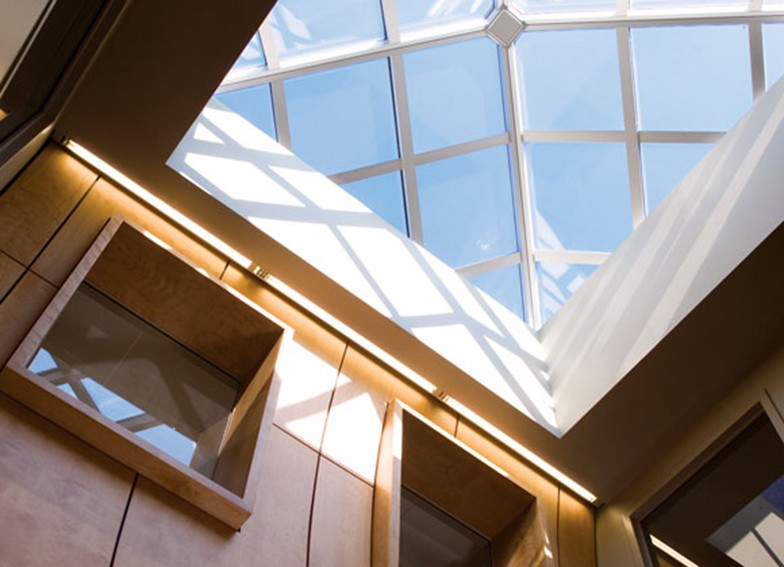 Landmark College - East Academic Building
Landmark College - East Academic Building
-
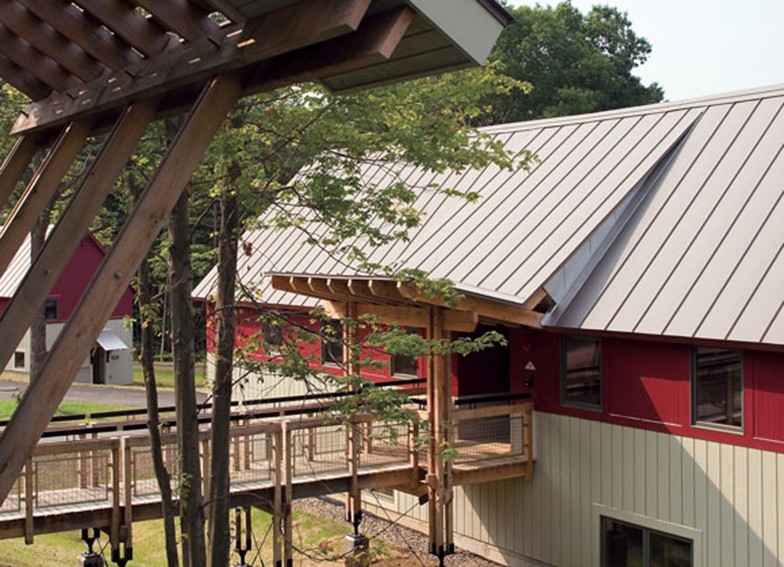 Landmark College - Student Residences
Landmark College - Student Residences
-
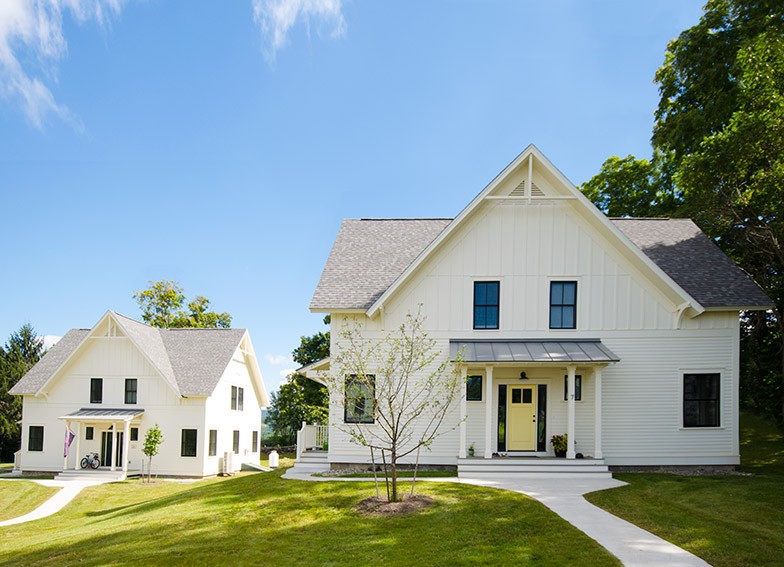 Northfield Mount Hermon Faculty Housing
Northfield Mount Hermon Faculty Housing
-
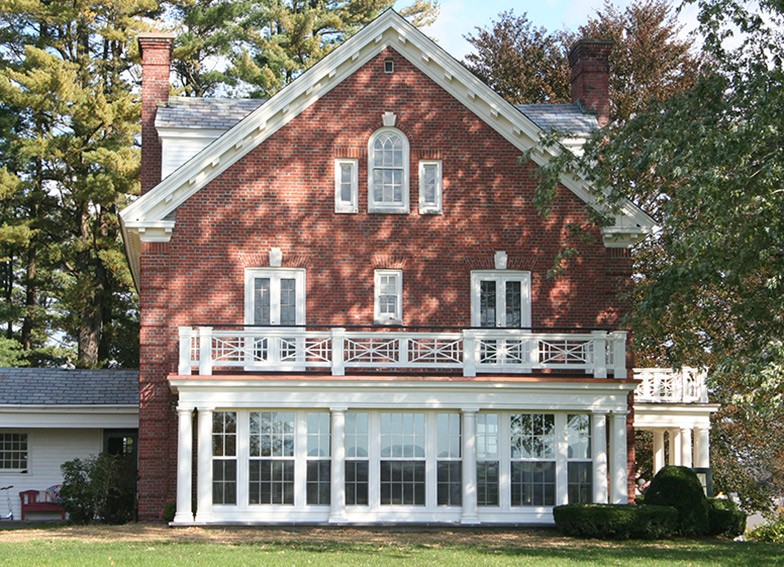 Northfield Mount Hermon School
Northfield Mount Hermon School
-
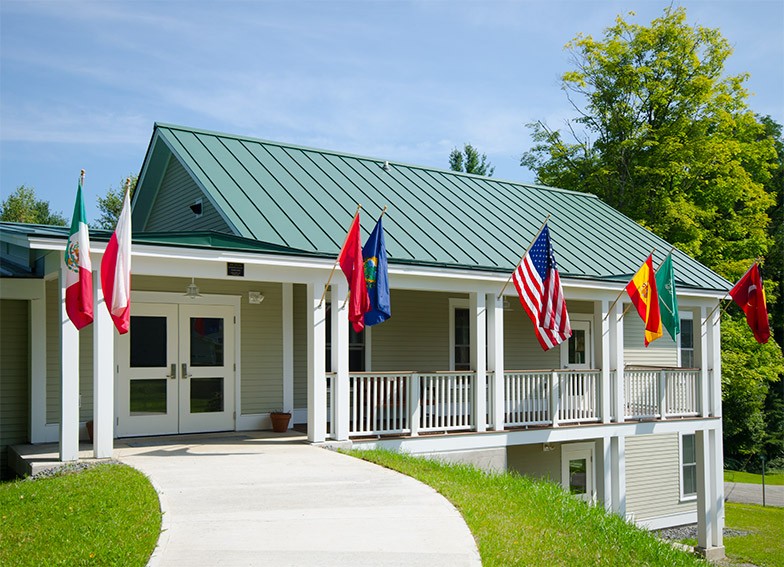 The Greenwood School Academic Center
The Greenwood School Academic Center
-
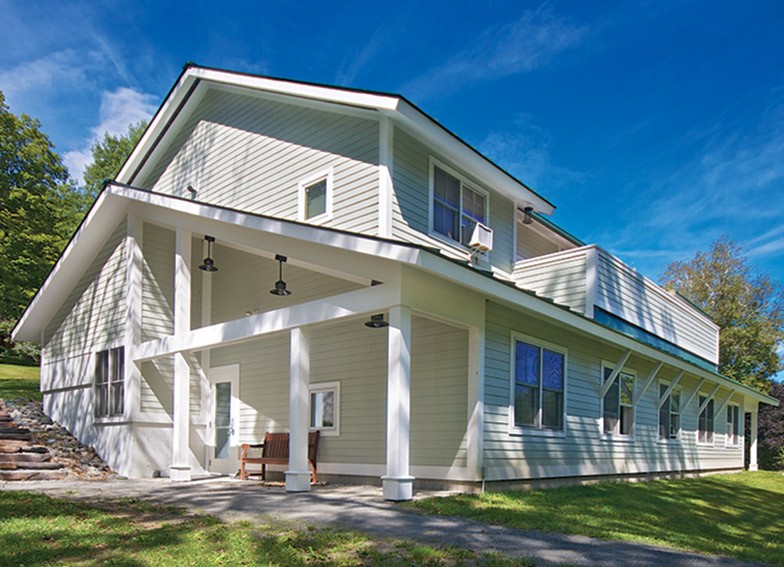 The Greenwood School
The Greenwood School
-
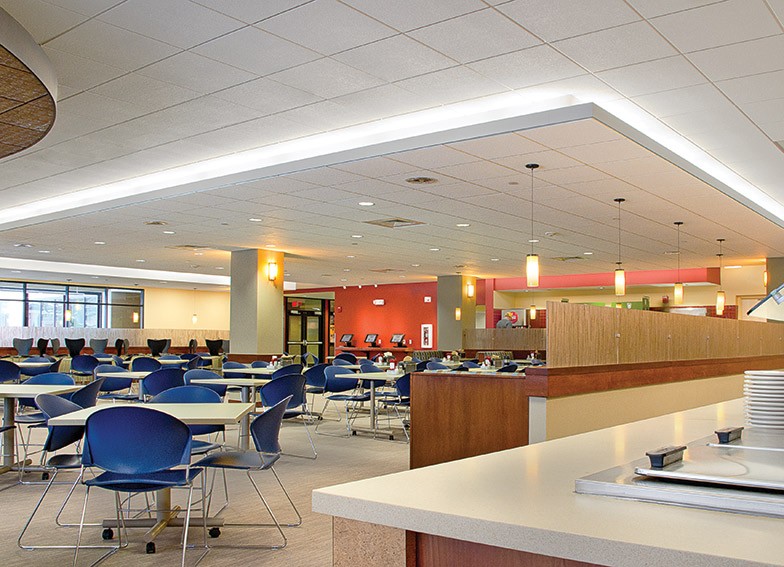 University of Vermont
University of Vermont
-
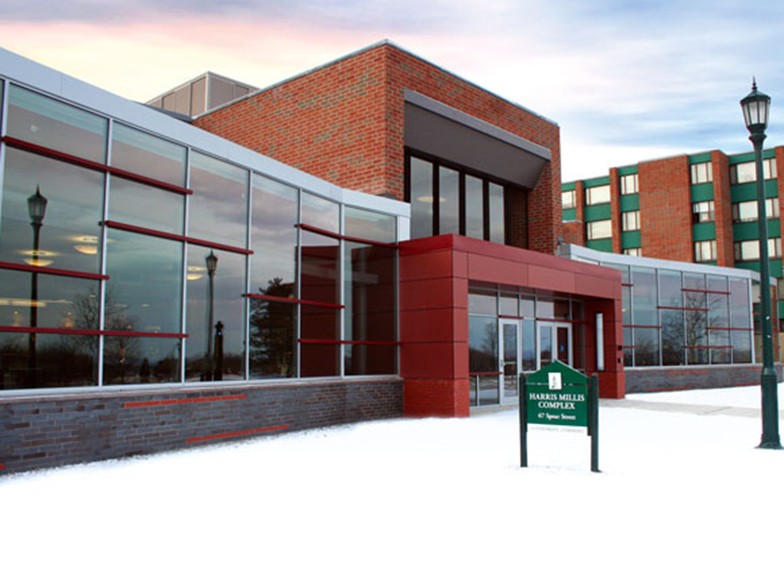 University of Vermont – Harris–Millis Commons
University of Vermont – Harris–Millis Commons
-
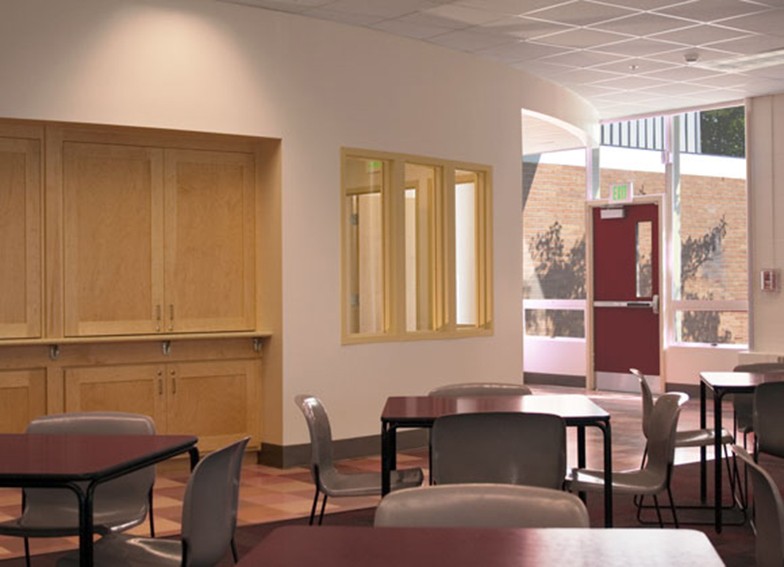 University of Vermont - McAuley Hall
University of Vermont - McAuley Hall
-
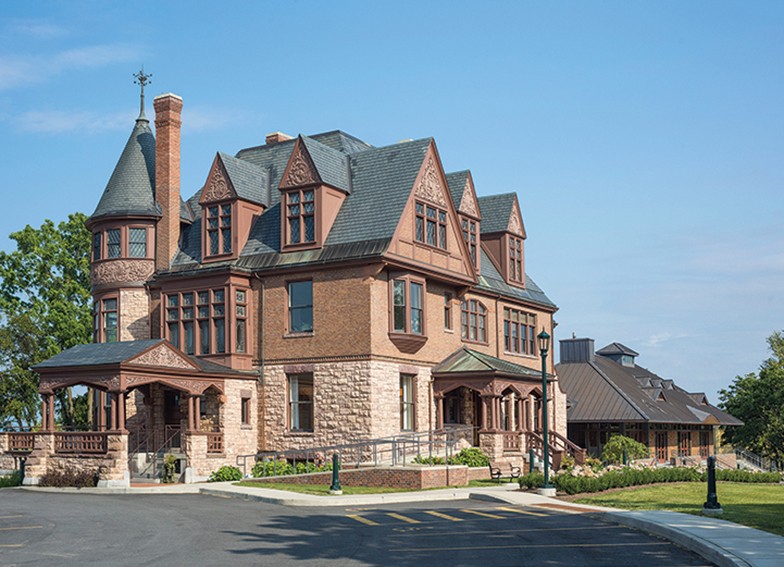 University of Vermont
University of Vermont
-
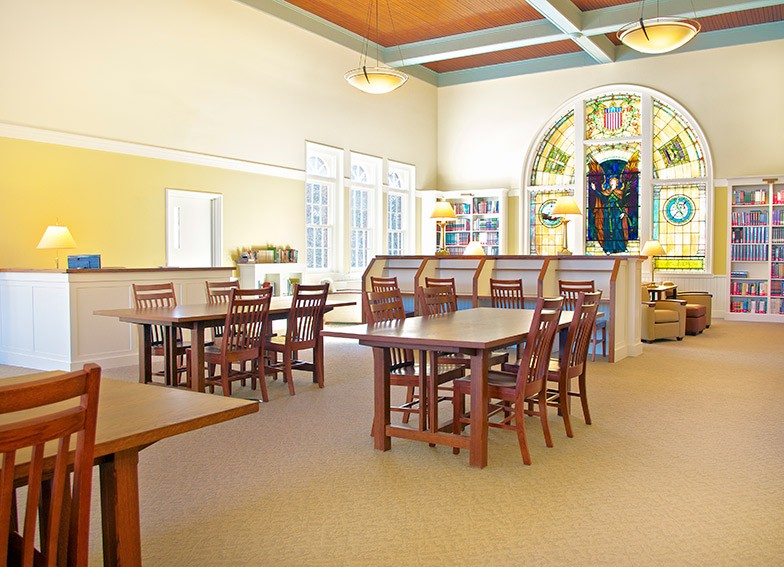 Vermont Academy Fuller Hall
Vermont Academy Fuller Hall
-
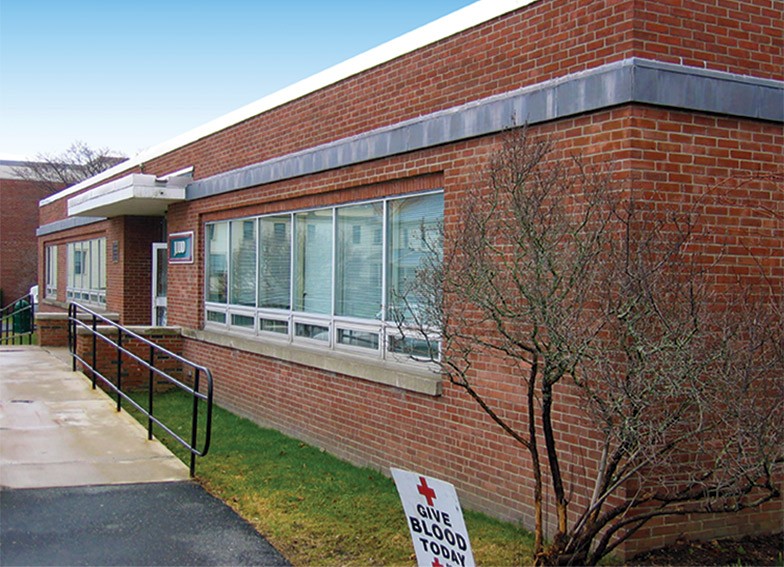 Vermont Technical College
Vermont Technical College
-
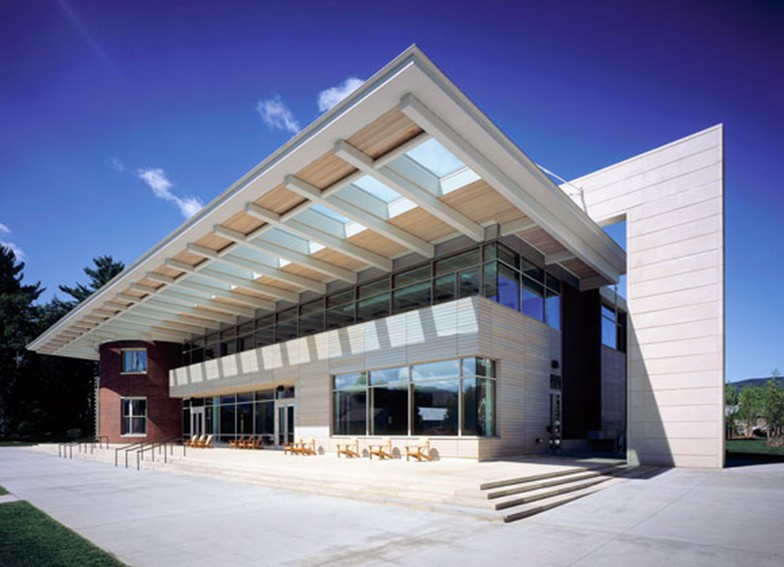 Williams College - Student Center
Williams College - Student Center
Healthcare
Hospitality
Manufacturing
Municipal
-
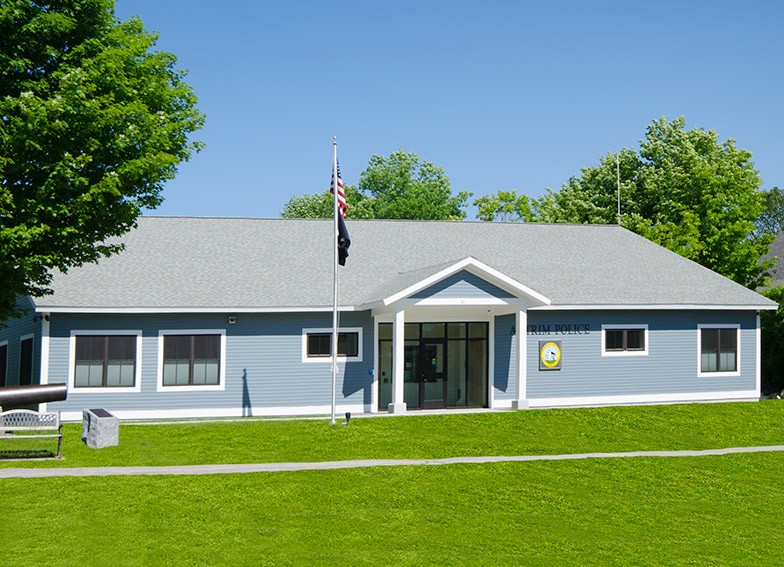 Town of Antrim Police Station
Town of Antrim Police Station
-
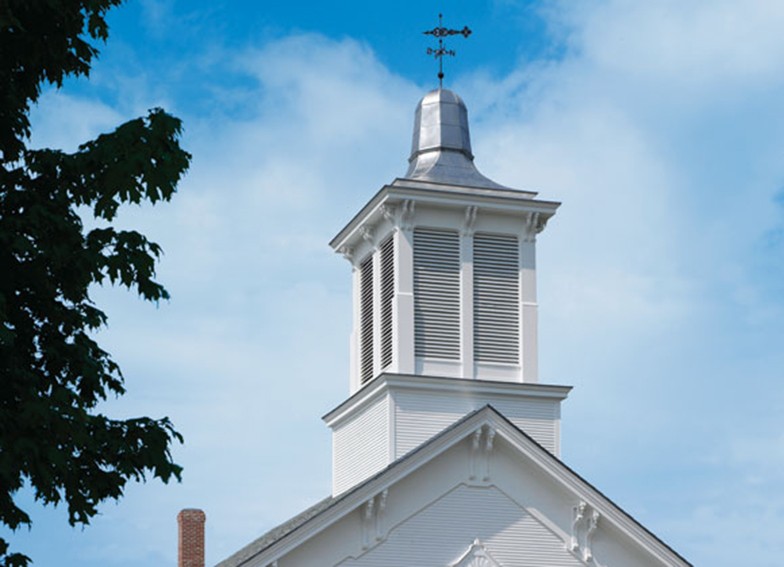 Ferrisburgh Grange Hall
Ferrisburgh Grange Hall
-
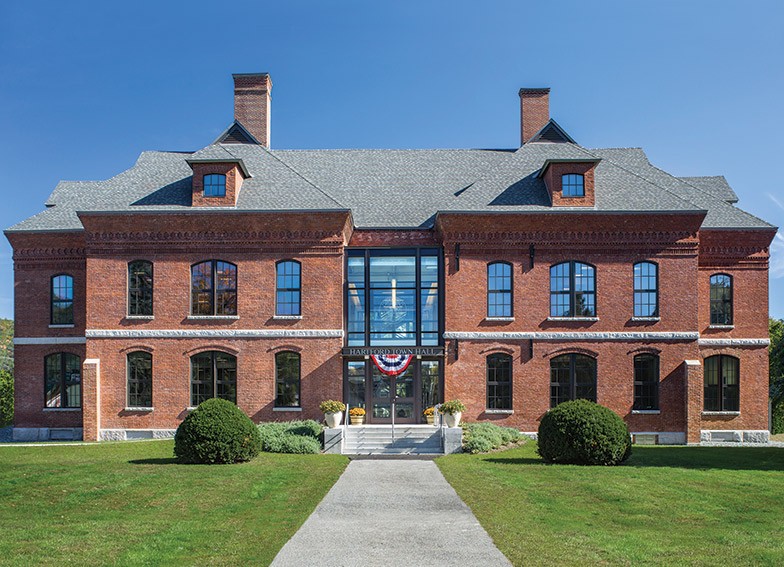 Town of Hartford
Town of Hartford
-
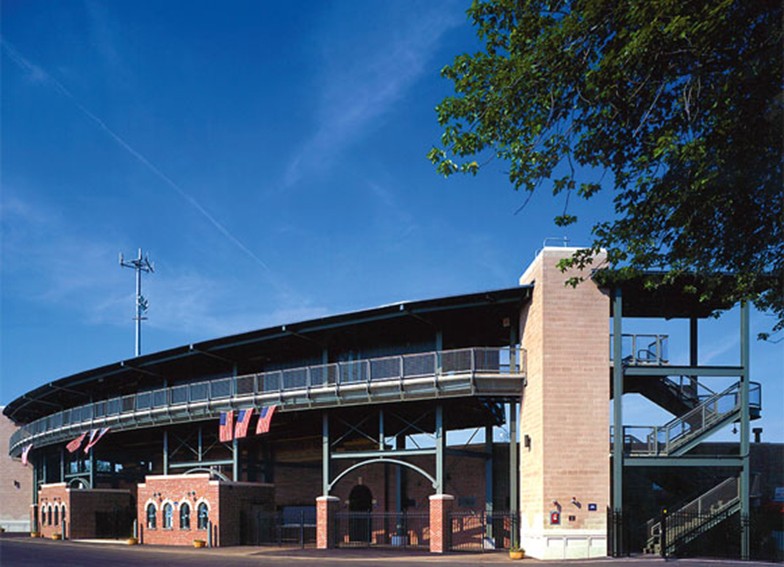 Holman Stadium
Holman Stadium
-
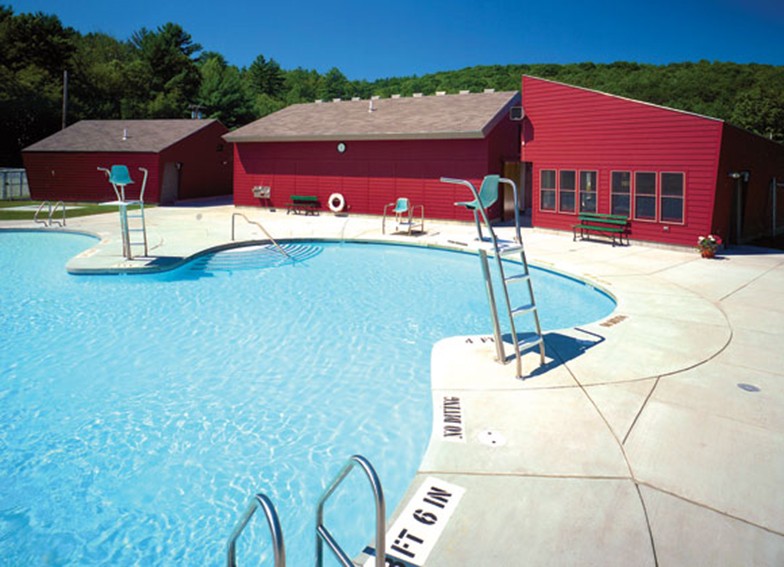 Lebanon Veteran’s Memorial Pool
Lebanon Veteran’s Memorial Pool
-
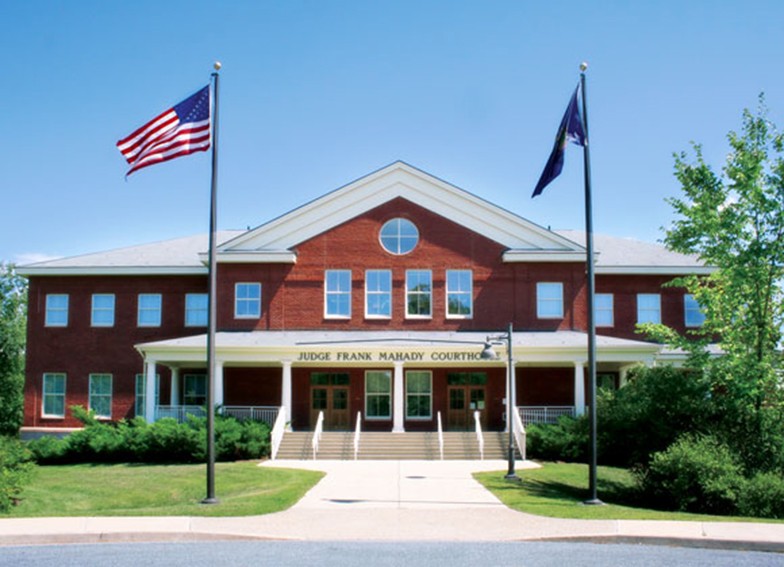 Mahady Courthouse
Mahady Courthouse
-
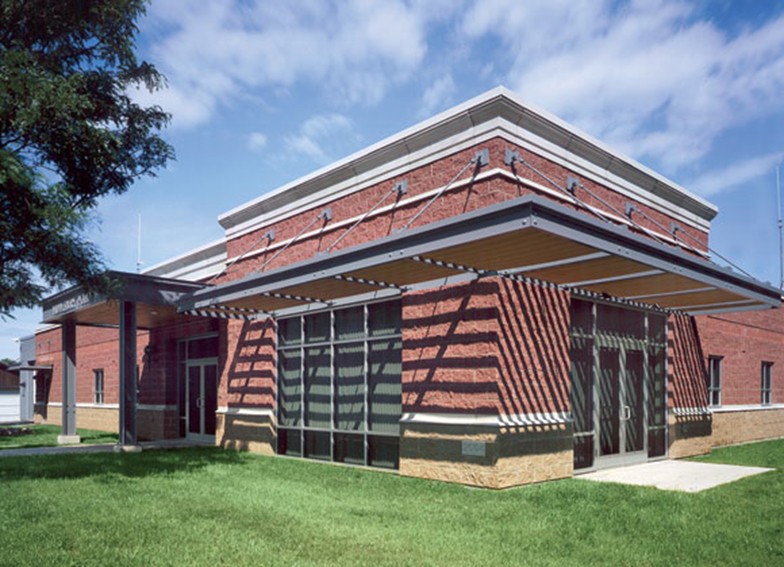 Middlebury Police Station
Middlebury Police Station
-
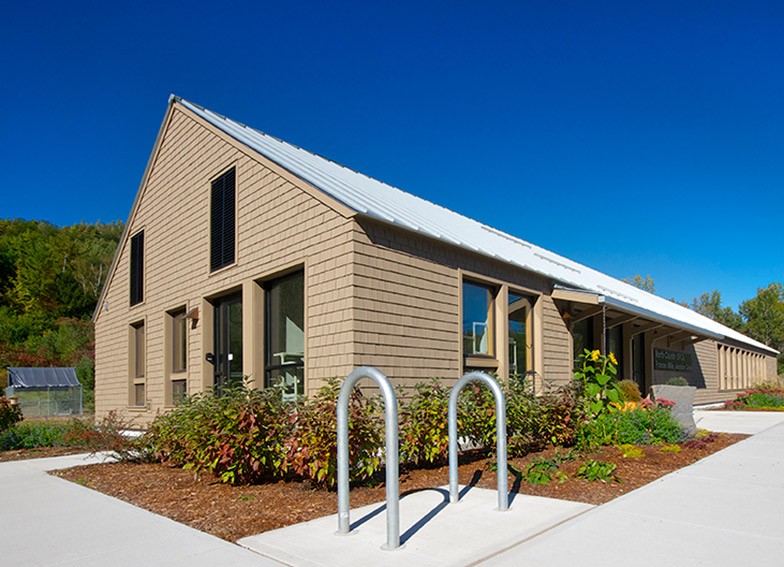 North Country SPCA Animal Shelter
North Country SPCA Animal Shelter
-
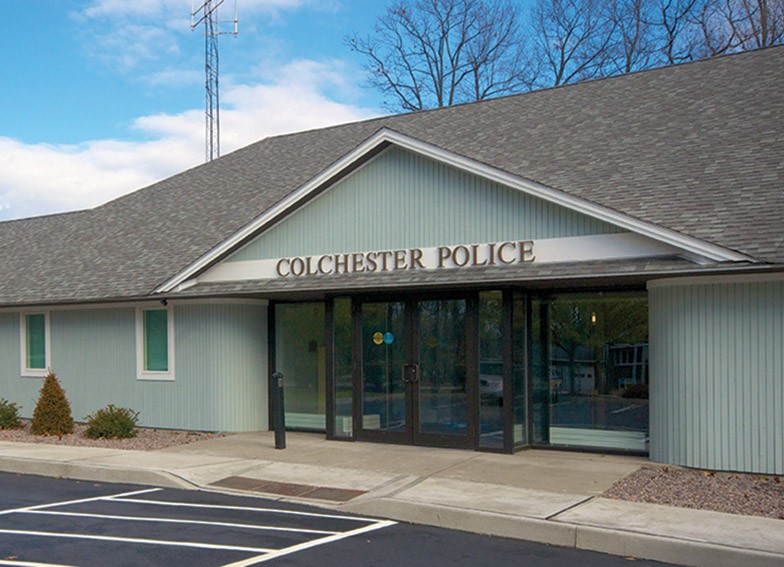 Town of Colchester Police Station
Town of Colchester Police Station
-
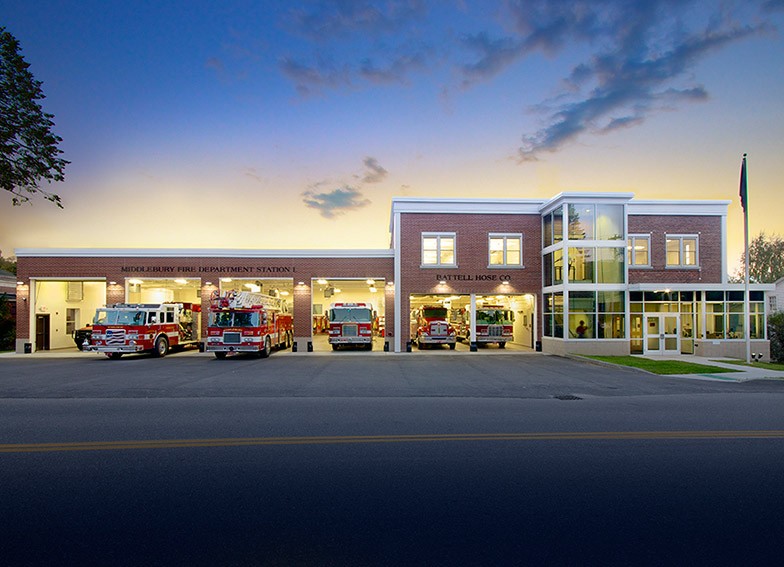 Town of Middlebury Fire Department
Town of Middlebury Fire Department
-
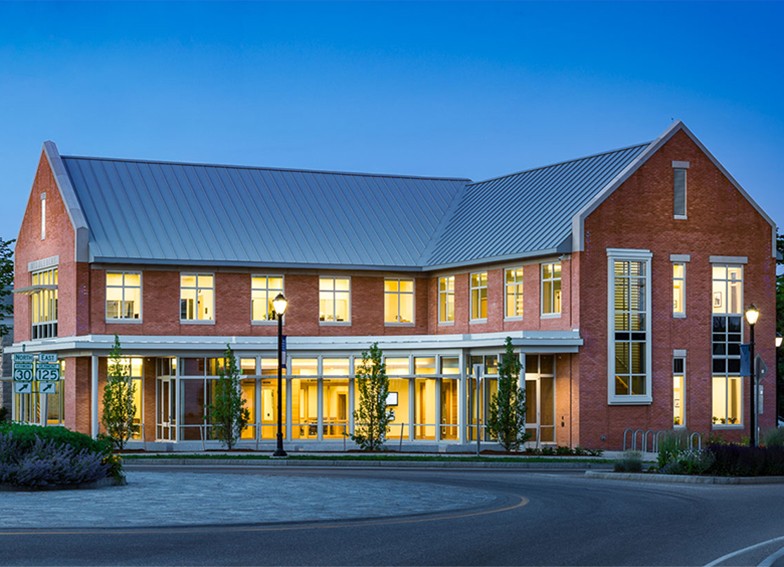 Town of Middlebury
Town of Middlebury
-
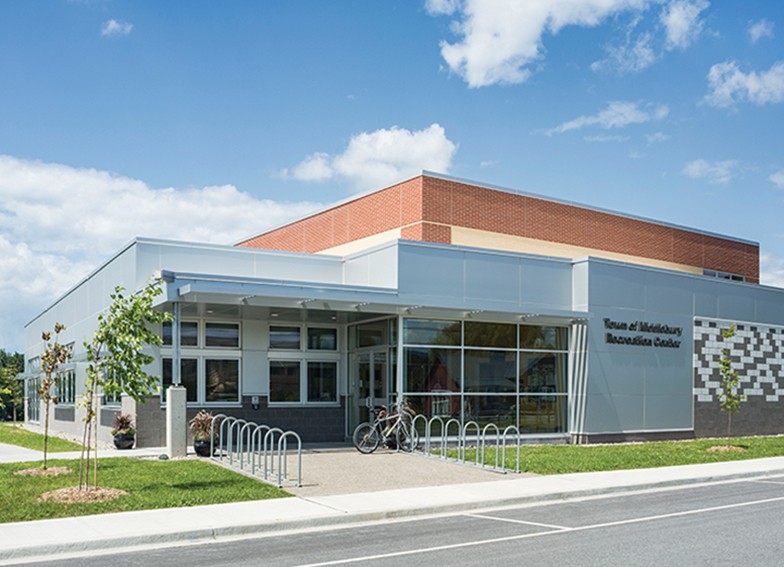 Town of Middlebury
Town of Middlebury
-
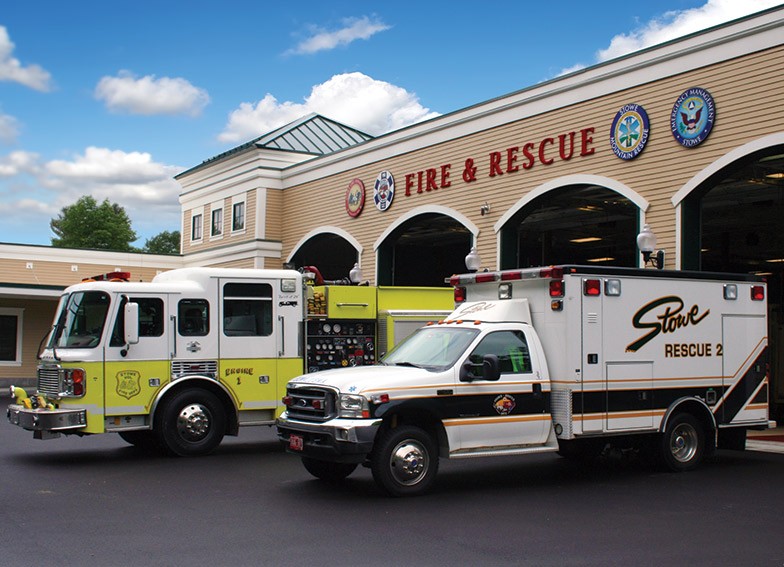 Town of Stowe
Town of Stowe
-
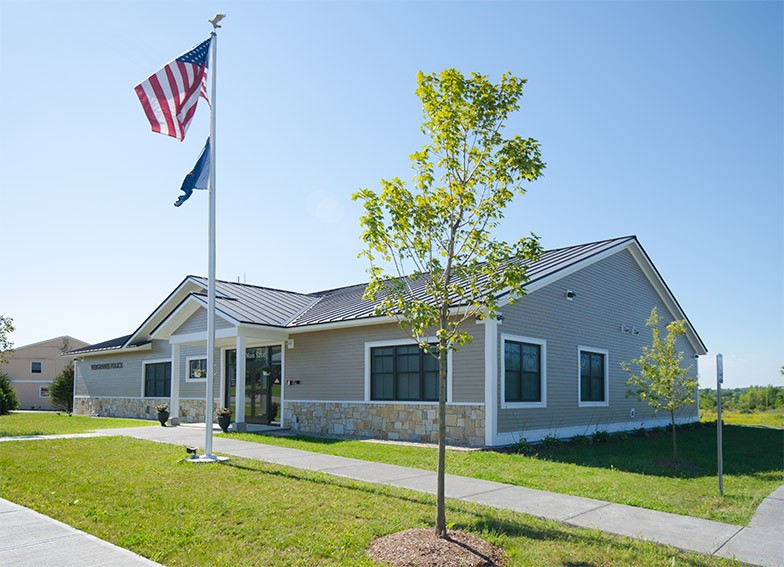 City of Vergennes Police Station
City of Vergennes Police Station
-
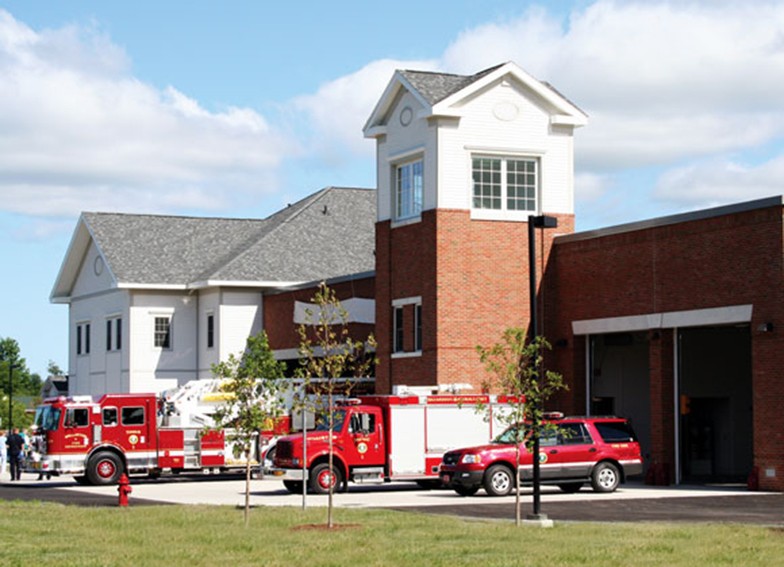 Williston Police and Fire Stations
Williston Police and Fire Stations
The Greenwood School
Academic Center
Summary
Following the design and construction of a successful addition to Founder’s Hall, The Greenwood School engaged Bread Loaf to provide Integrated Project Management services to design and build an addition and perform renovations to the Academic Center building.
As the main academic facility on campus, the project features a 4,000 square foot addition with classroom spaces on two levels, new laboratory, and bathrooms. The project incorporates renovations of classrooms within the existing building and also provides a new fire protection infrastructure with new fire pump, storage tank and fire control center. Two new building entrances provide improved circulation and strengthen the connection of the Academic Center to the campus quad and to Founder’s Hall.
Green Building/Sustainable Design
- Well insulated building envelope
- High efficiency boilers
- Natural ventilation
- Low VOC materials
- Water efficient plumbing fixtures
- Energy efficient lighting
- Preservation of mature trees during construction
- Minimal site disturbance

