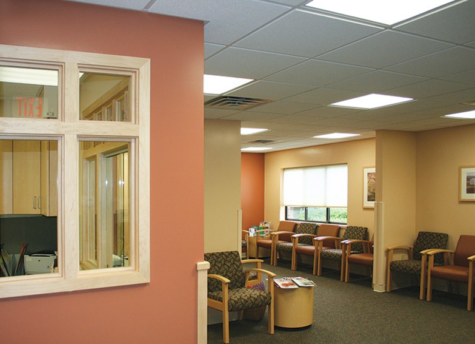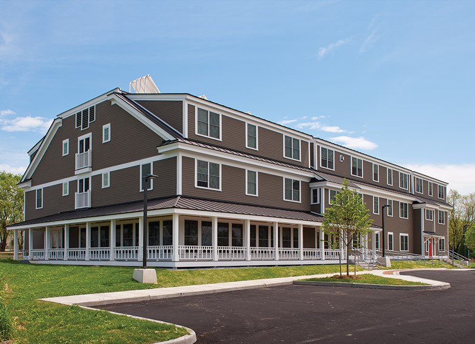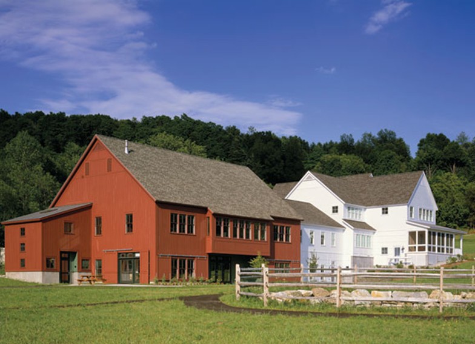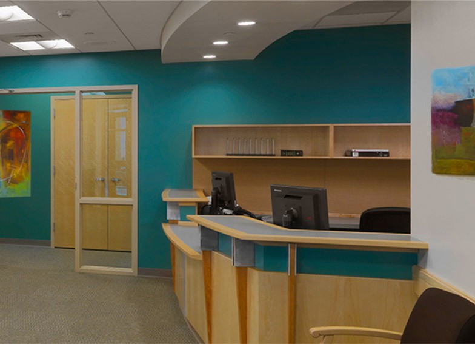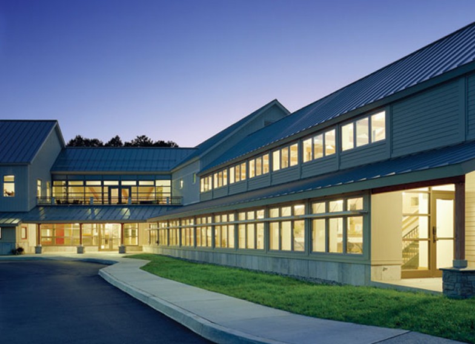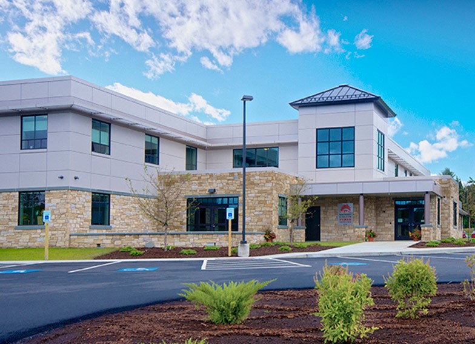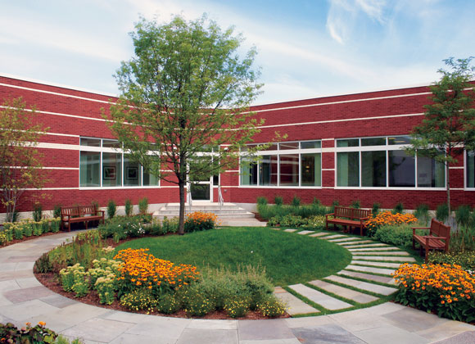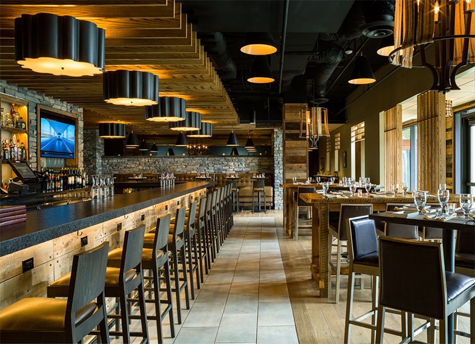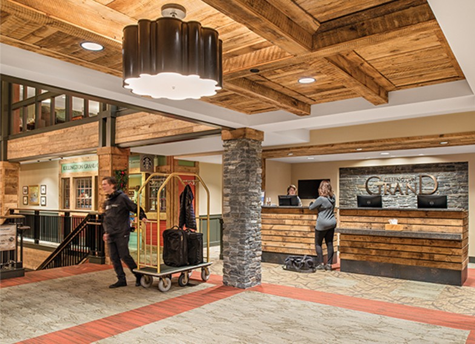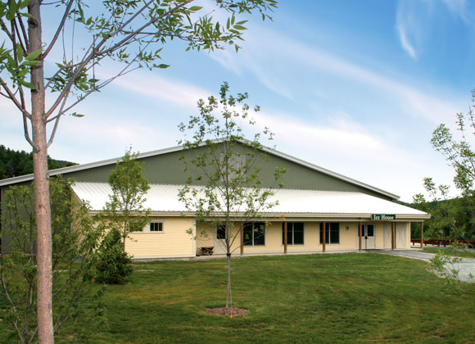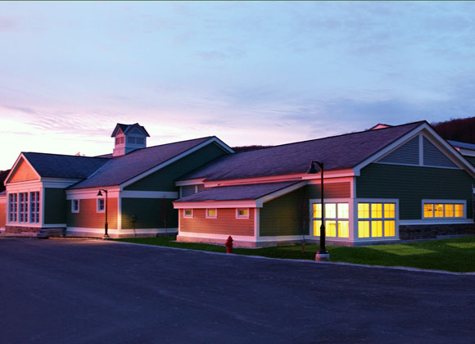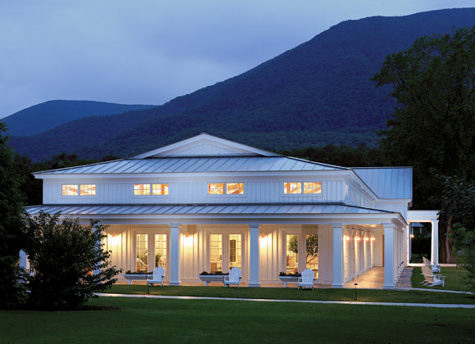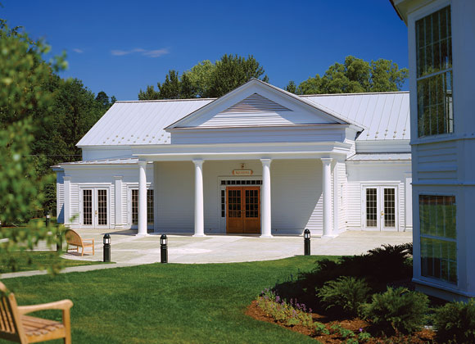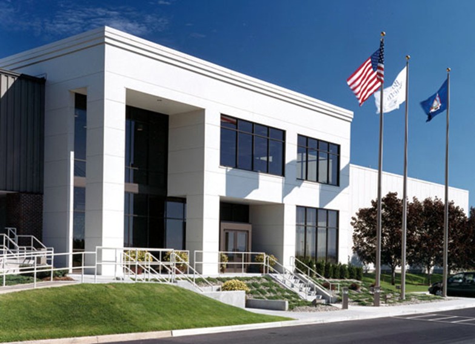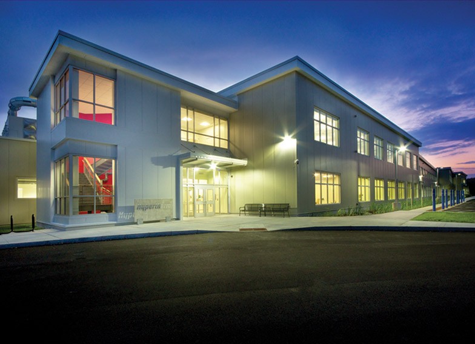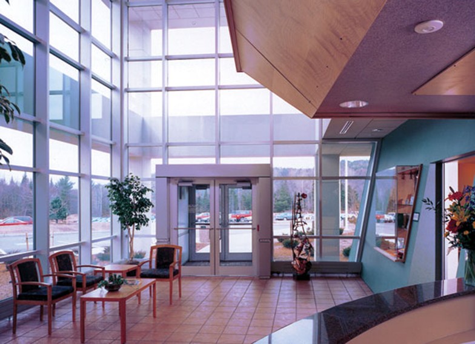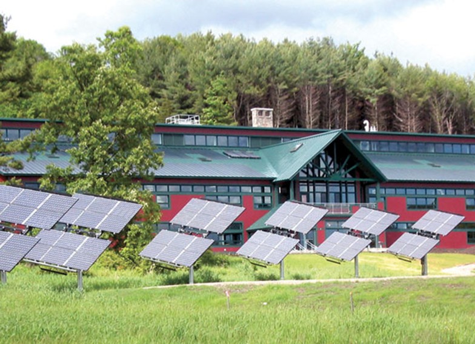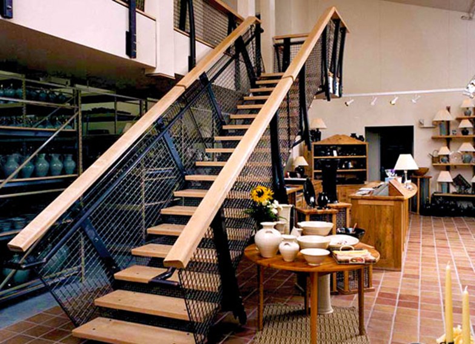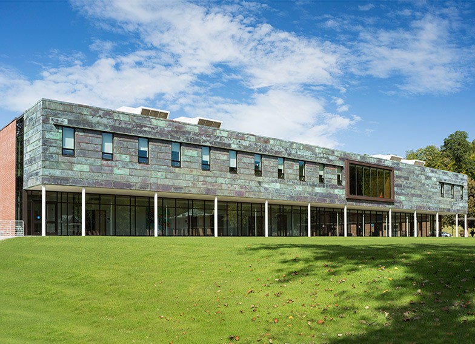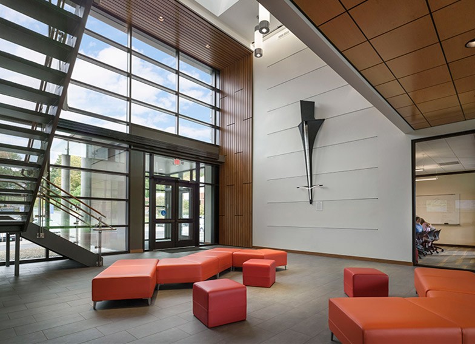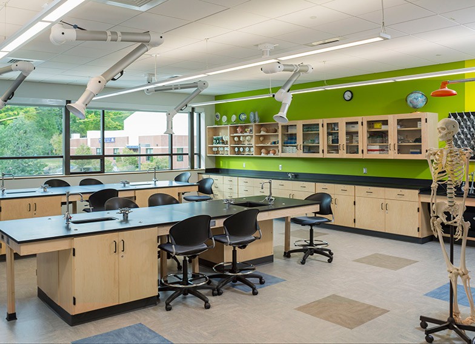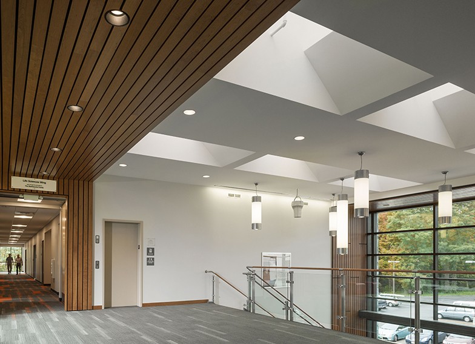Commercial
-
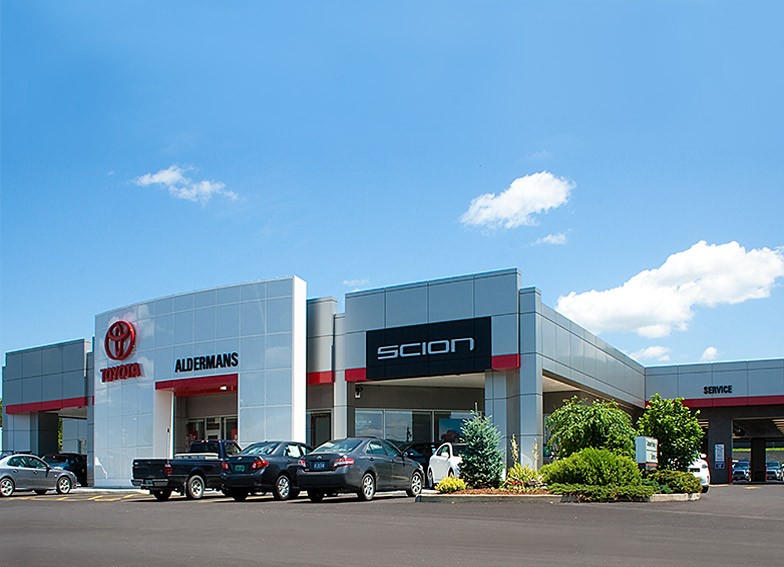 Alderman’s Toyota
Alderman’s Toyota
-
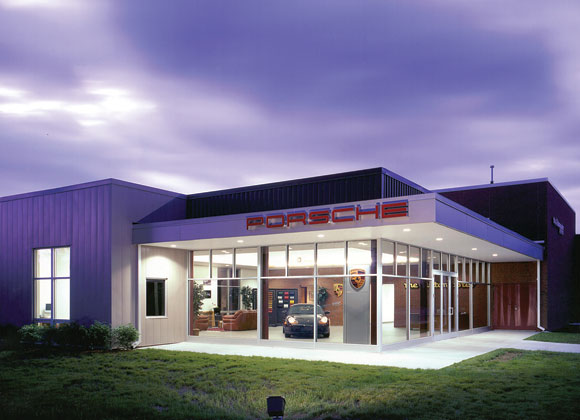 The Automaster
The Automaster
-
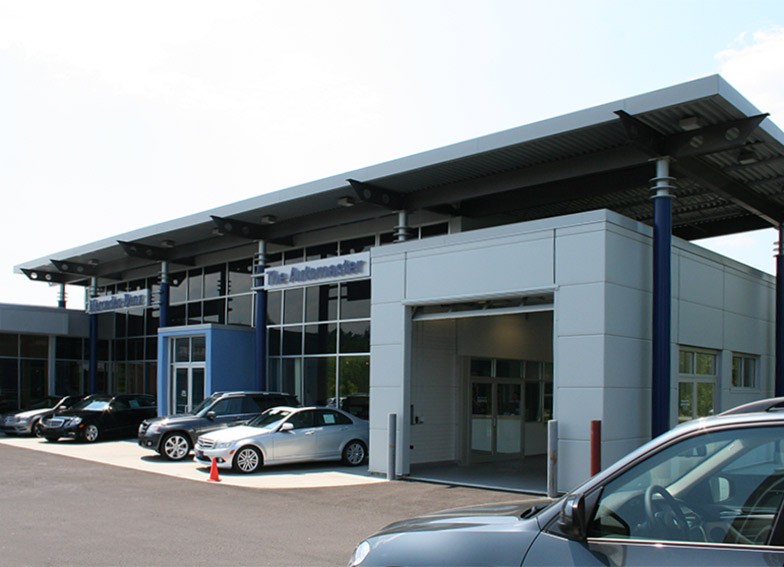 The Automaster Honda and Mercedes-Benz
The Automaster Honda and Mercedes-Benz
-
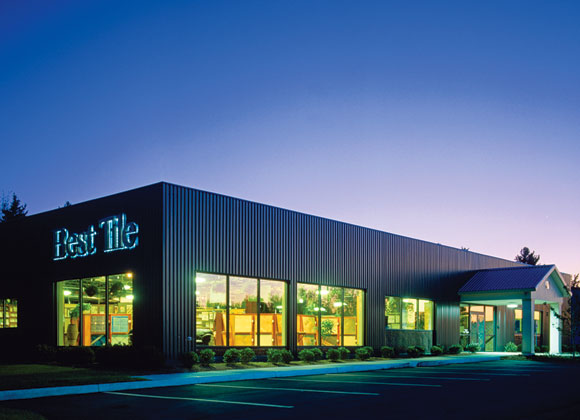 Best Tile
Best Tile
-
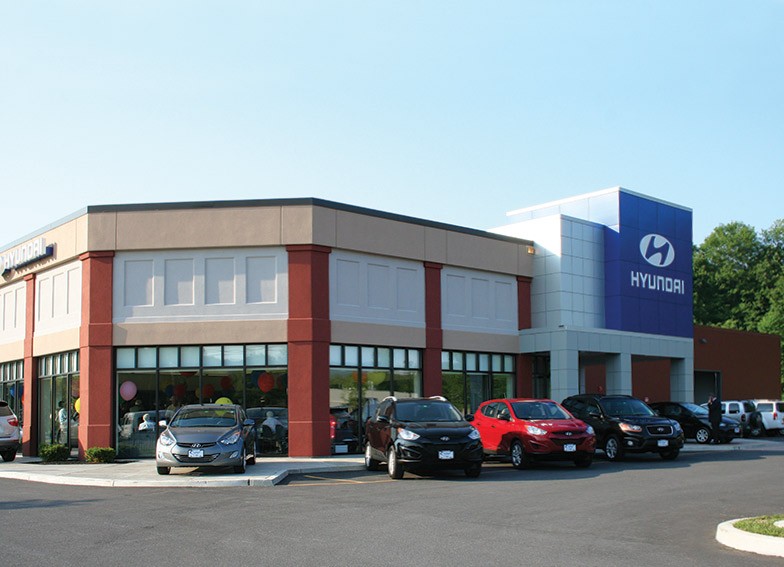 Carbone Auto Group
Carbone Auto Group
-
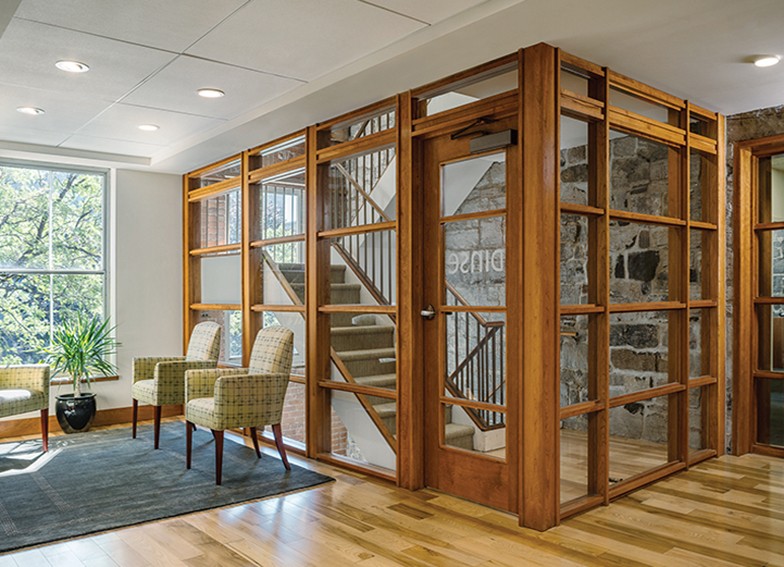 Dinse, Knapp & McAndrew
Dinse, Knapp & McAndrew
-
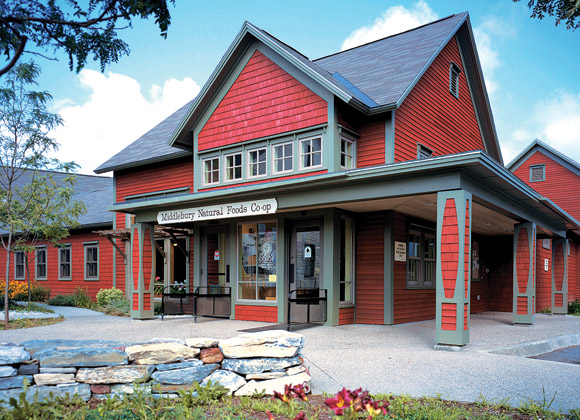 Middlebury Natural Foods Co-op
Middlebury Natural Foods Co-op
-
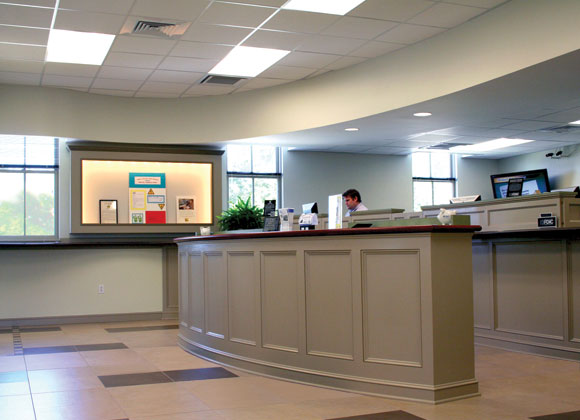 National Bank of Middlebury
National Bank of Middlebury
-
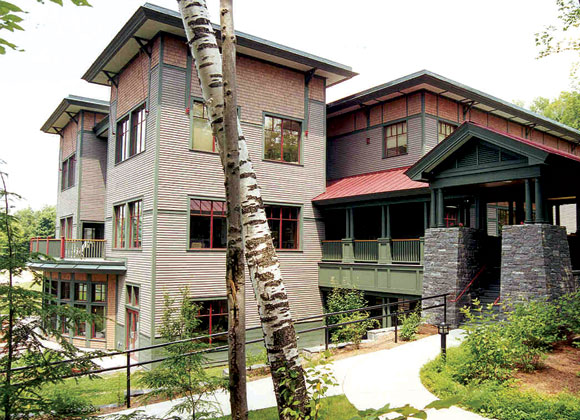 Orvis - Corporate Headquarters
Orvis - Corporate Headquarters
-
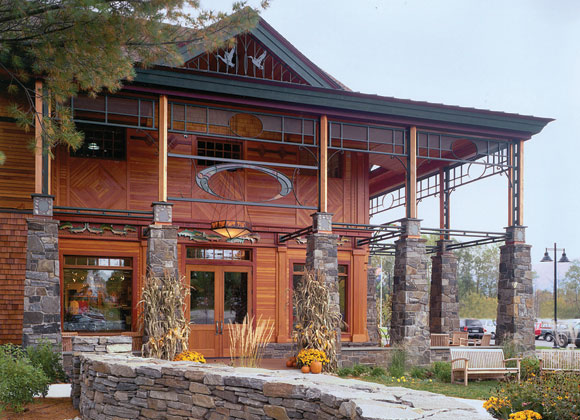 Orvis - Retail Flagship
Orvis - Retail Flagship
-
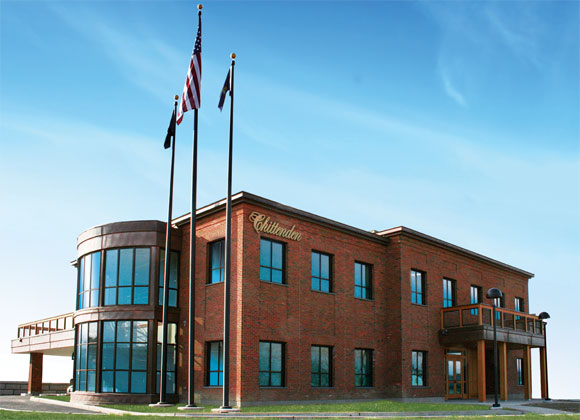 People’s United Bank
People’s United Bank
-
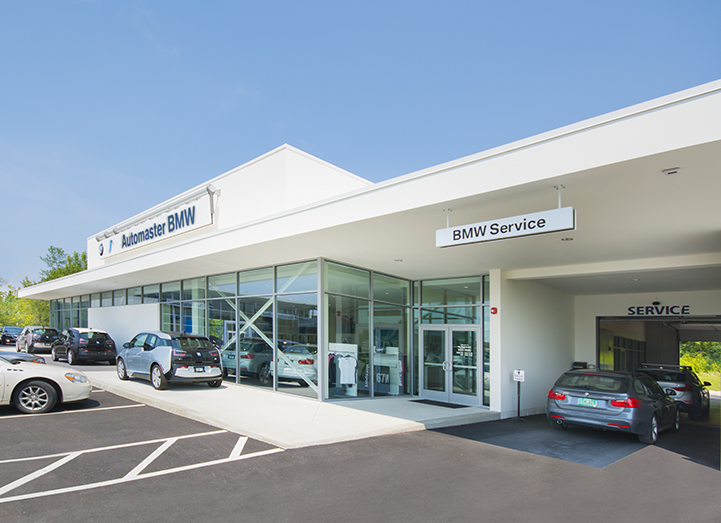 The Automaster
The Automaster
-
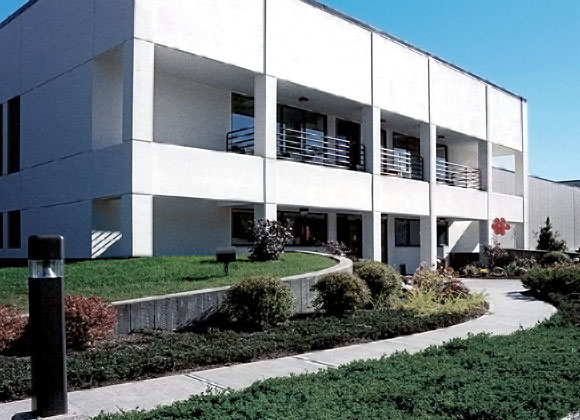 Vermont Country Store
Vermont Country Store
-
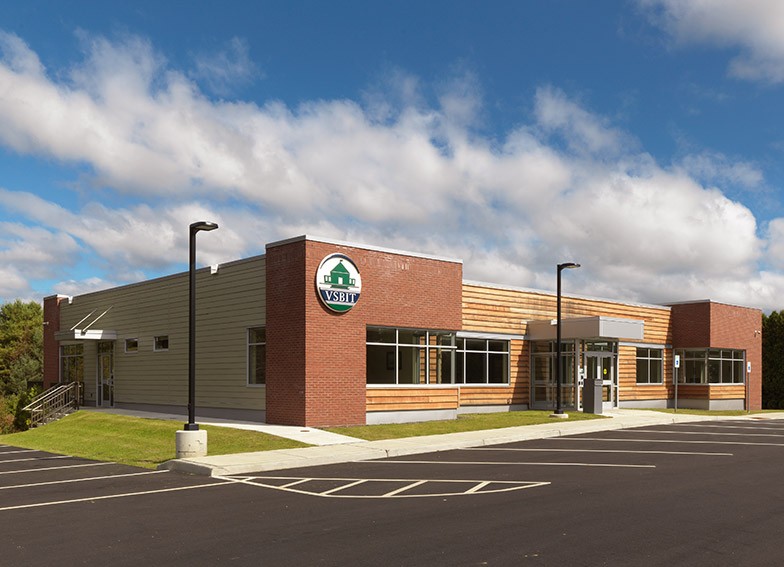 Vermont School Board Insurance Trust Office
Vermont School Board Insurance Trust Office
Cultural
-
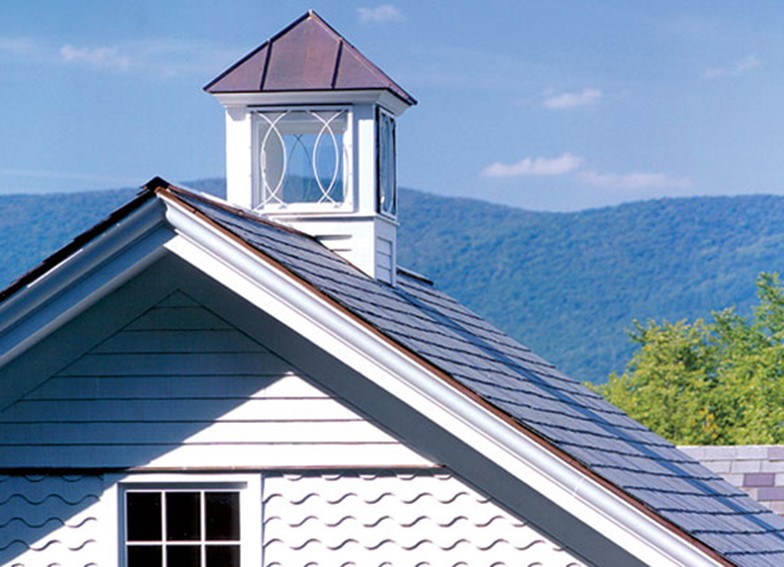 Bennington Museum
Bennington Museum
-
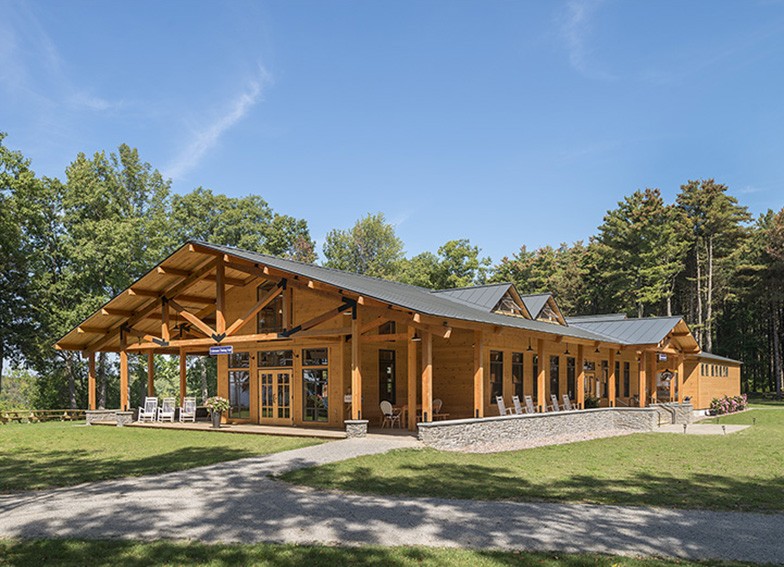 Camp Dudley at Kiniya
Camp Dudley at Kiniya
-
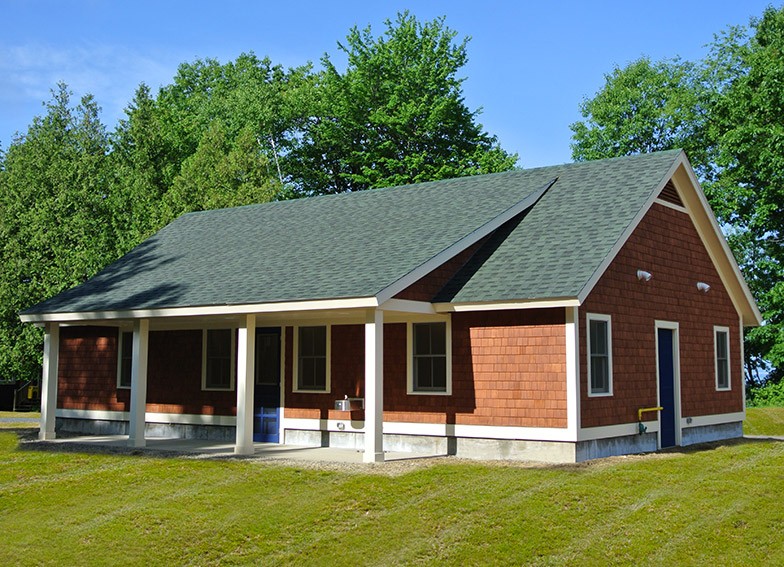 Camp Kiniya Bath House
Camp Kiniya Bath House
-
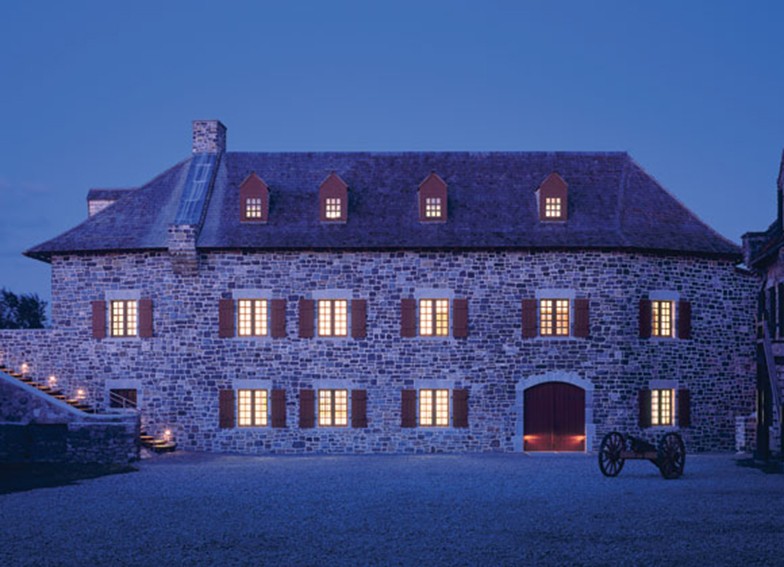 Fort Ticonderoga
Fort Ticonderoga
-
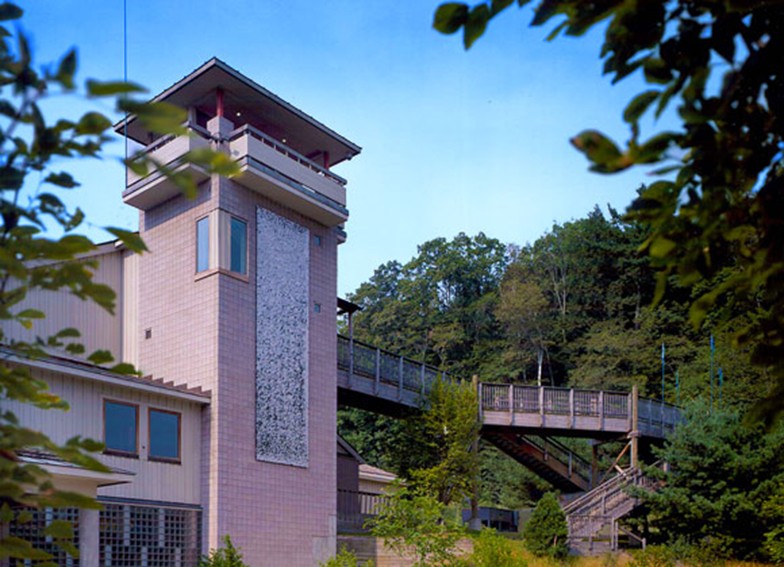 Montshire Museum of Science
Montshire Museum of Science
-
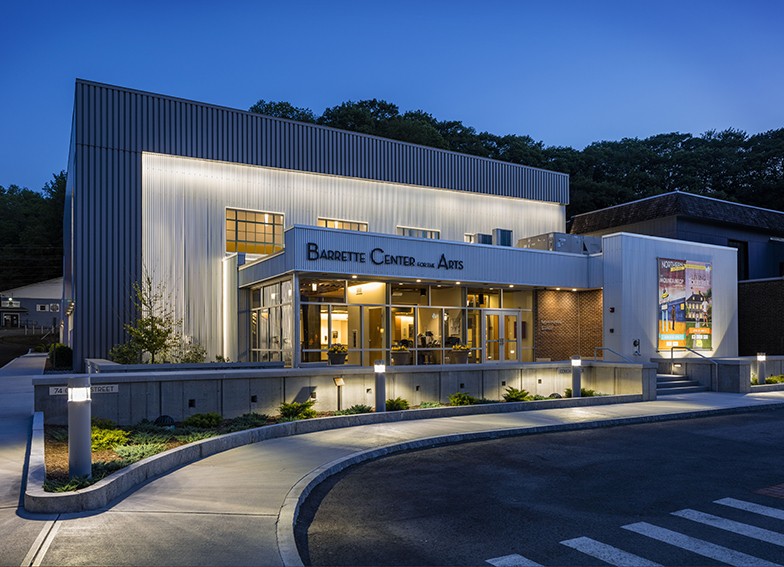 Northern Stage
Northern Stage
-
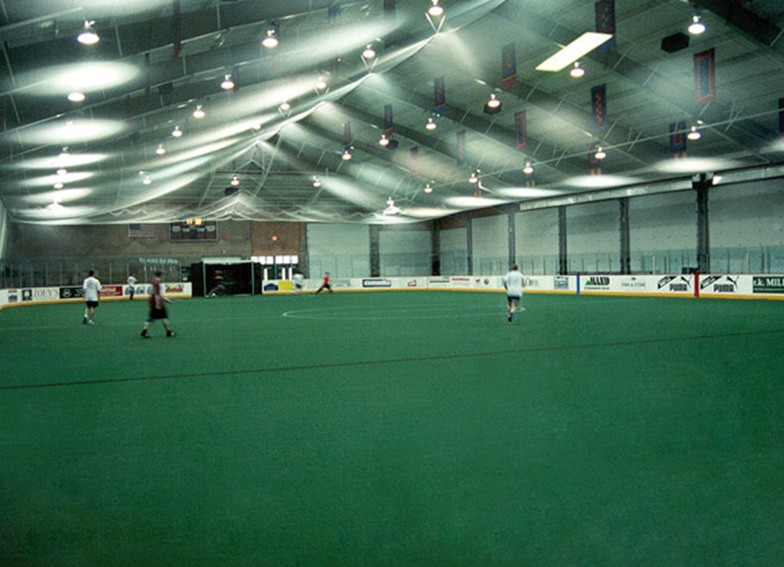 Riley Rink at Hunter Park
Riley Rink at Hunter Park
-
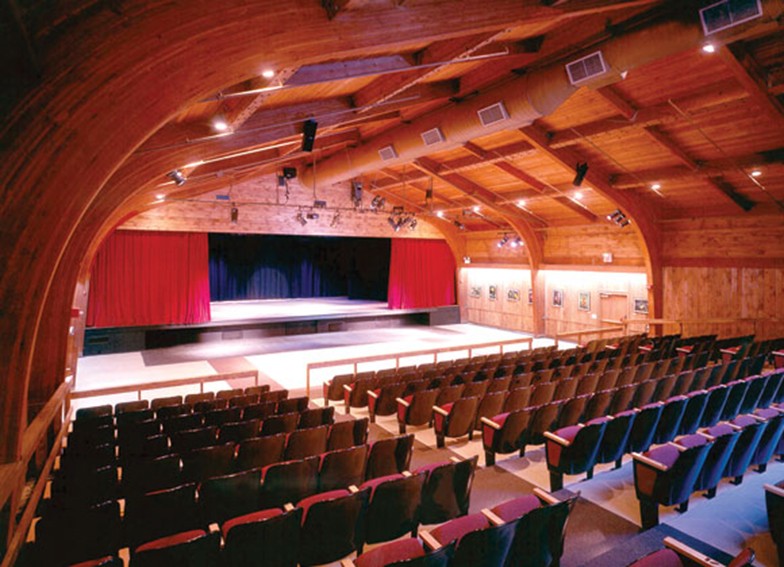 Southern Vermont Arts Center - Arkell Pavilion and Yester House Gallery
Southern Vermont Arts Center - Arkell Pavilion and Yester House Gallery
-
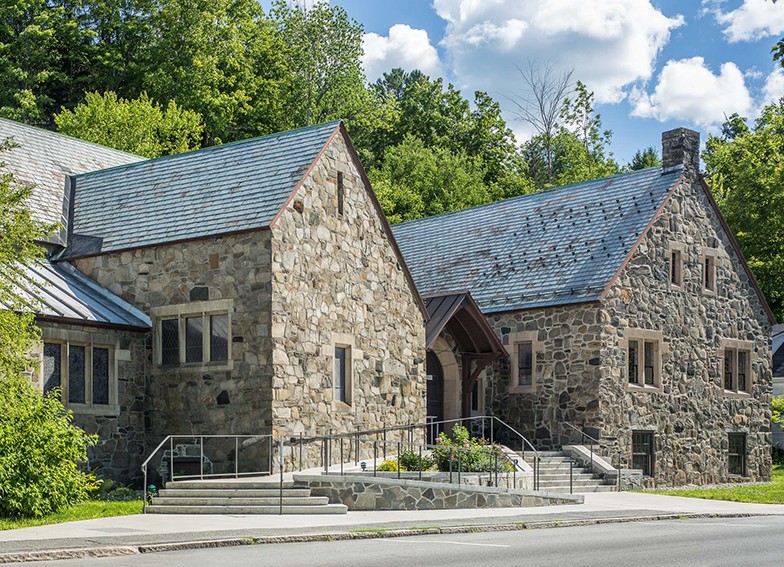 St. James
St. James
-
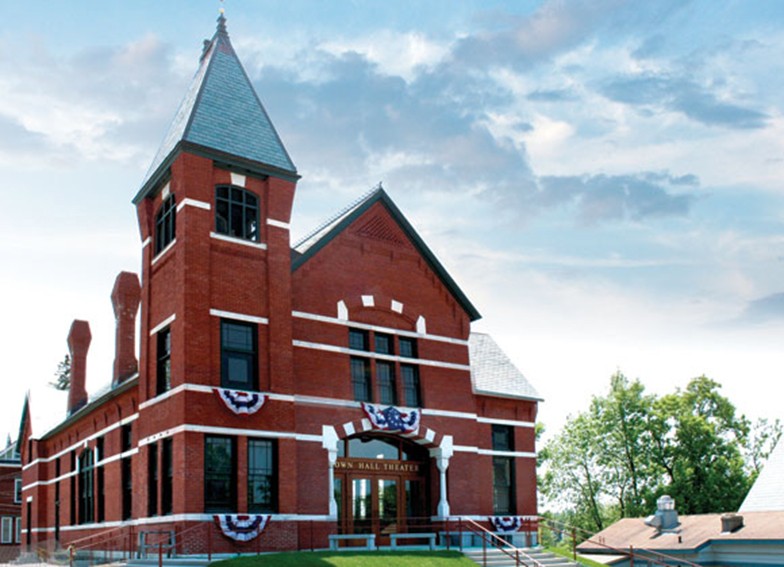 Town Hall Theater
Town Hall Theater
-
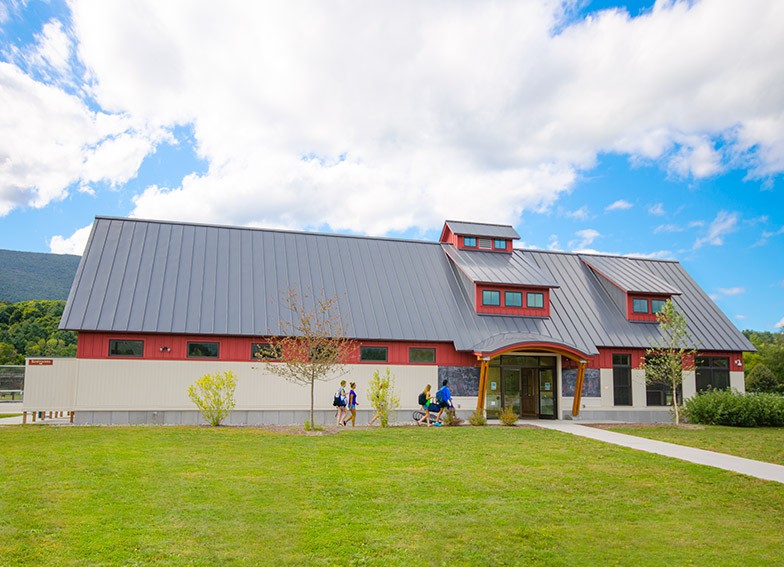 Town of Manchester Park House
Town of Manchester Park House
-
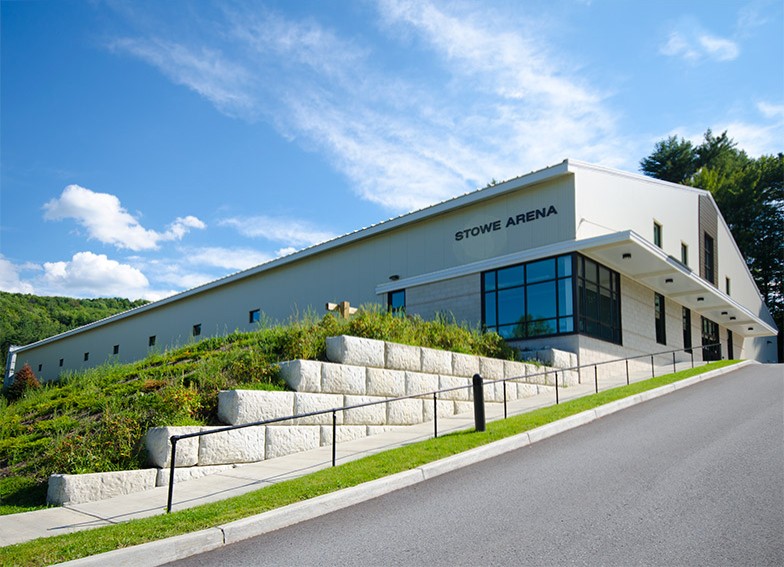 Town of Stowe Ice Arena
Town of Stowe Ice Arena
-
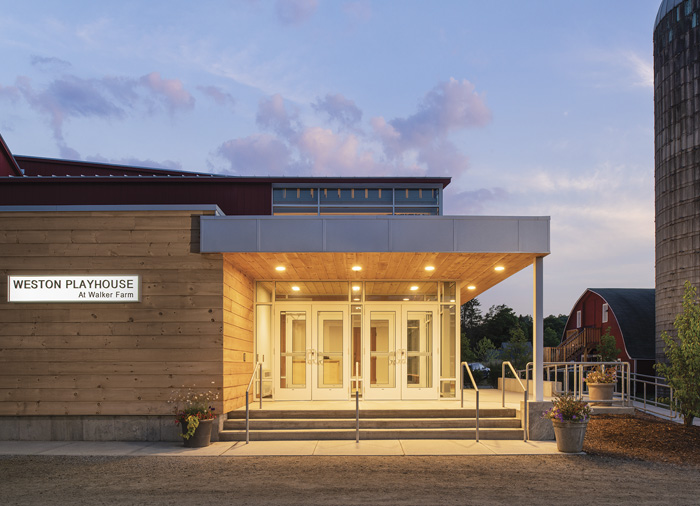 Weston Playhouse Theatre Company
Weston Playhouse Theatre Company
Education
-
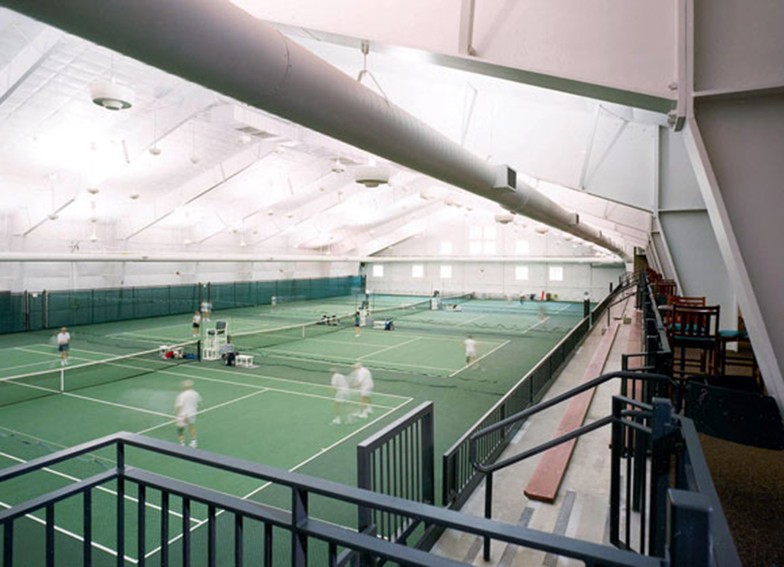 Dartmouth College - Tennis Center
Dartmouth College - Tennis Center
-
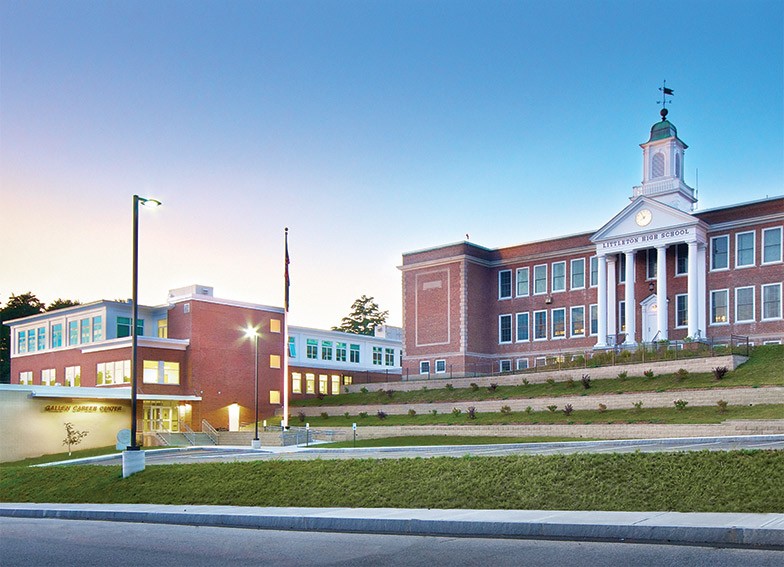 Hugh J. Gallen Career and Technical Center & Middle School
Hugh J. Gallen Career and Technical Center & Middle School
-
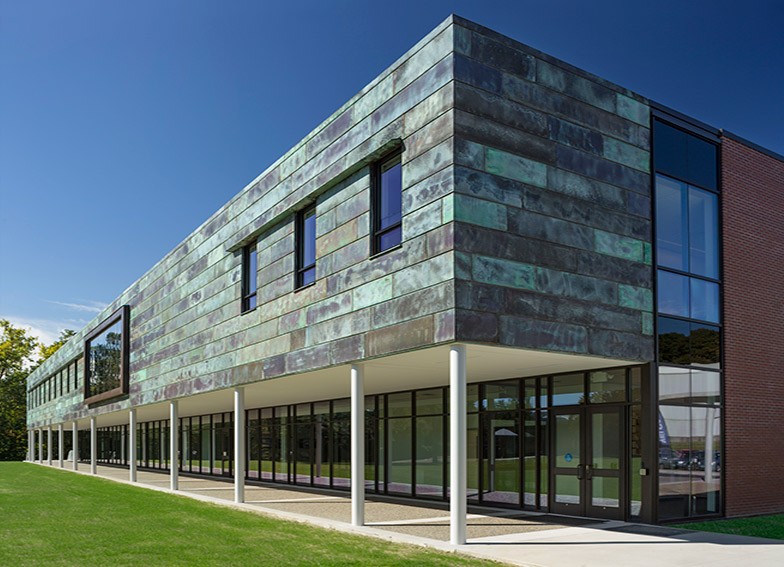 Landmark College
Landmark College
-
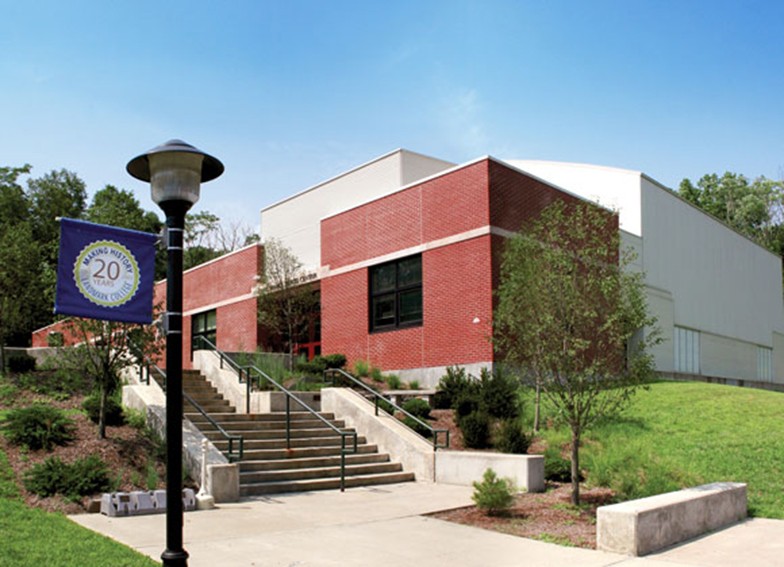 Landmark College - Click Sports Center
Landmark College - Click Sports Center
-
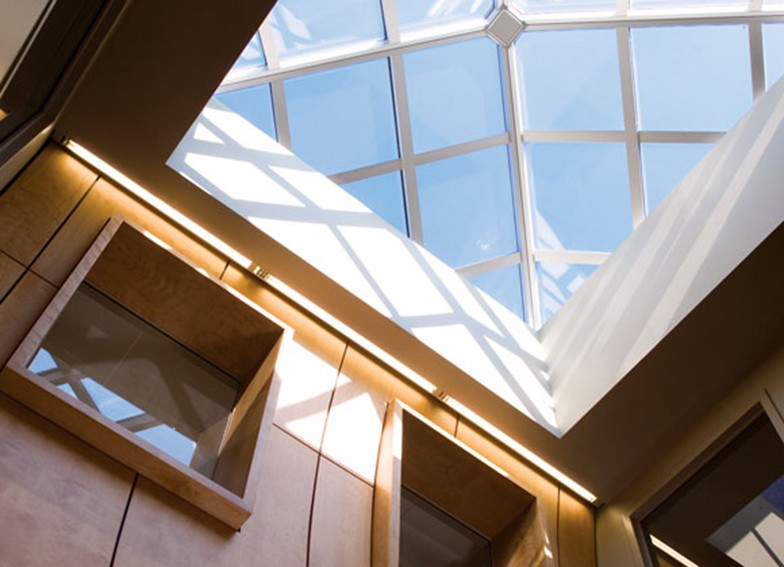 Landmark College - East Academic Building
Landmark College - East Academic Building
-
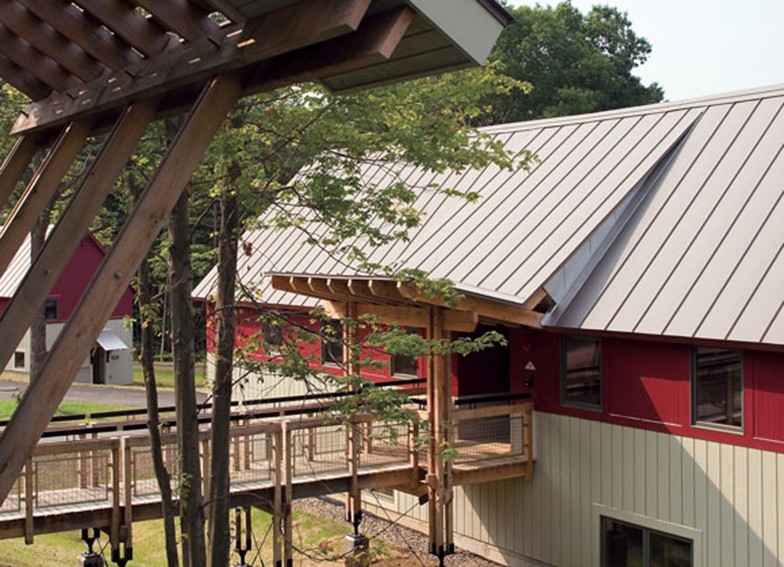 Landmark College - Student Residences
Landmark College - Student Residences
-
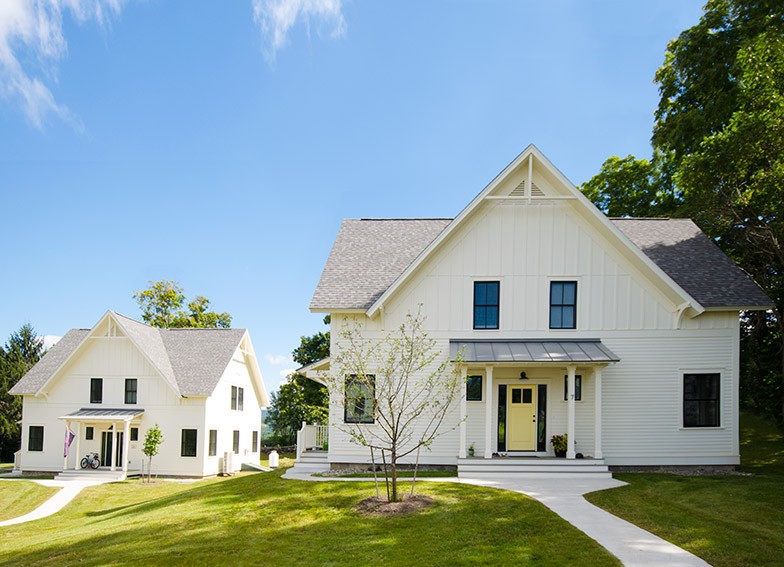 Northfield Mount Hermon Faculty Housing
Northfield Mount Hermon Faculty Housing
-
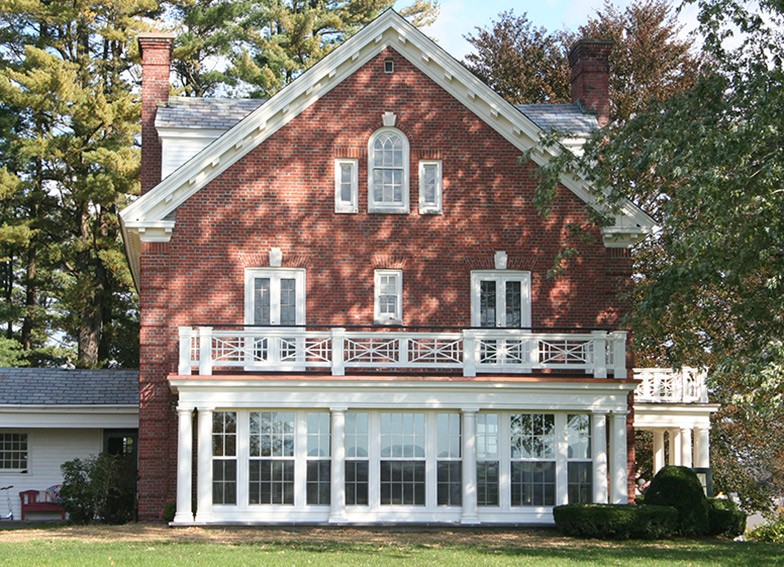 Northfield Mount Hermon School
Northfield Mount Hermon School
-
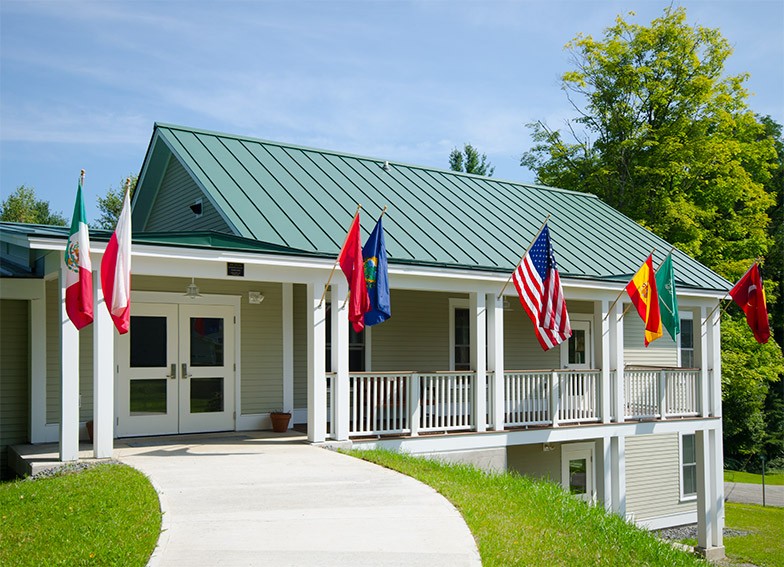 The Greenwood School Academic Center
The Greenwood School Academic Center
-
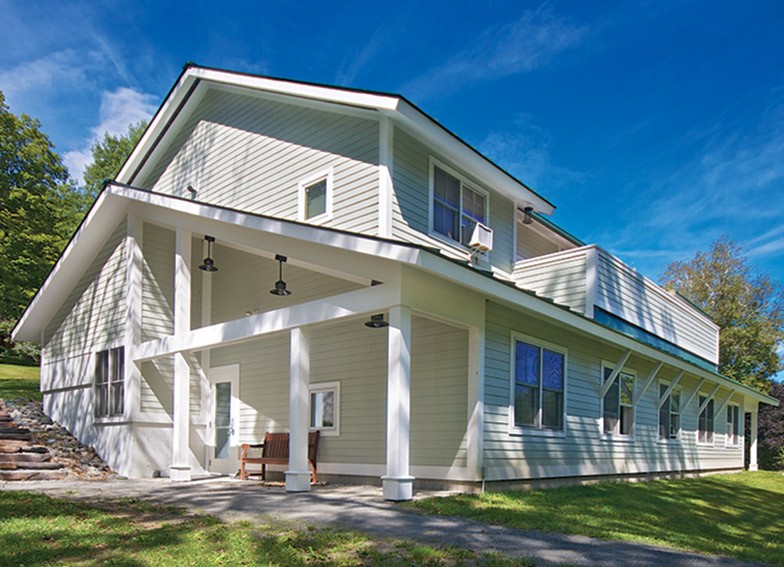 The Greenwood School
The Greenwood School
-
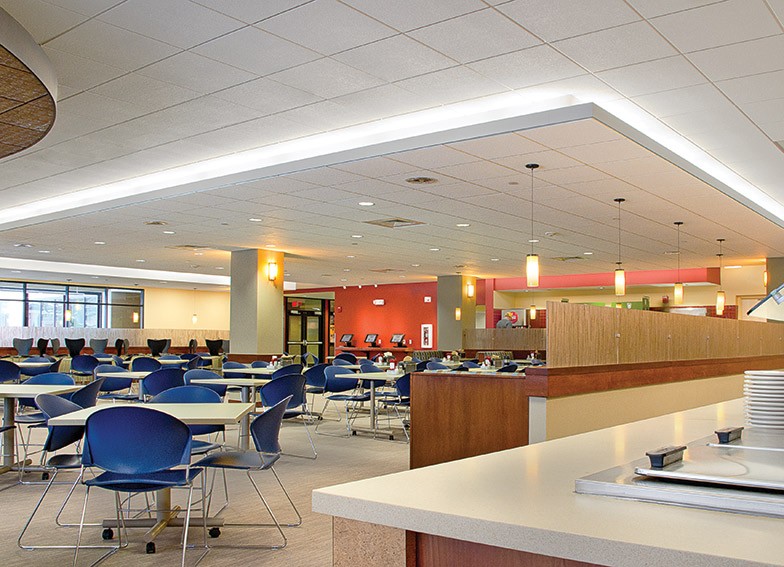 University of Vermont
University of Vermont
-
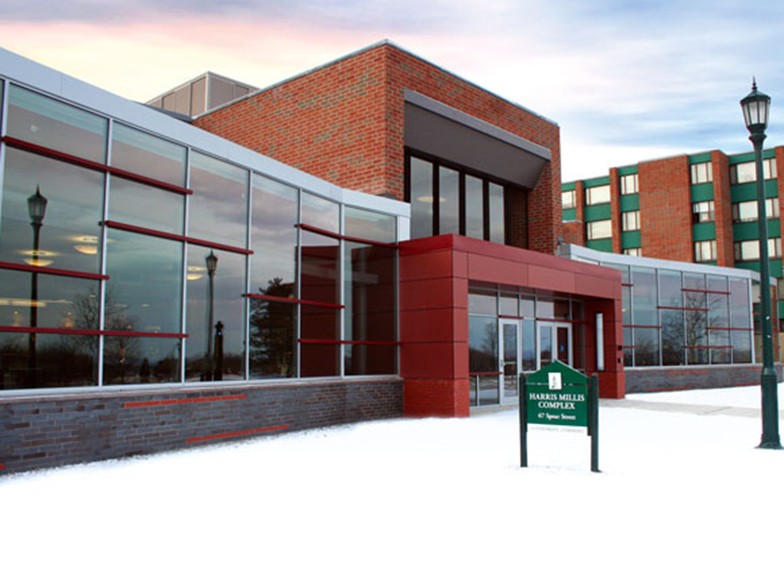 University of Vermont – Harris–Millis Commons
University of Vermont – Harris–Millis Commons
-
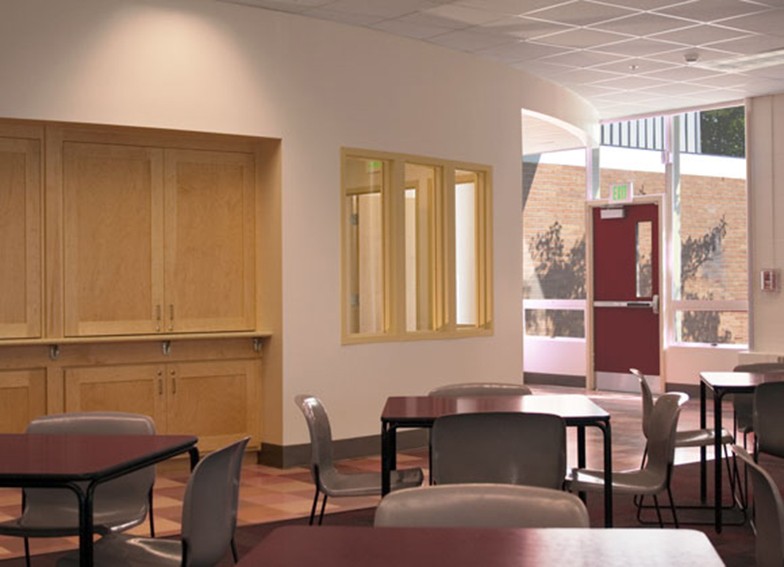 University of Vermont - McAuley Hall
University of Vermont - McAuley Hall
-
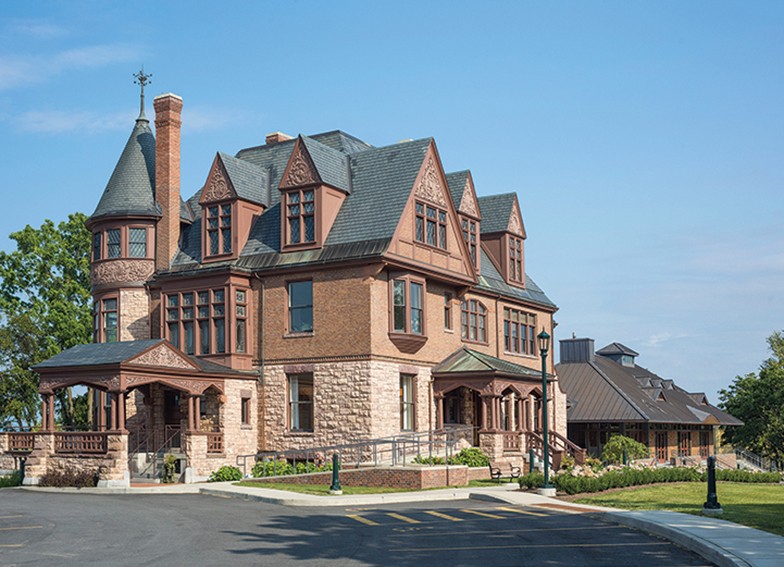 University of Vermont
University of Vermont
-
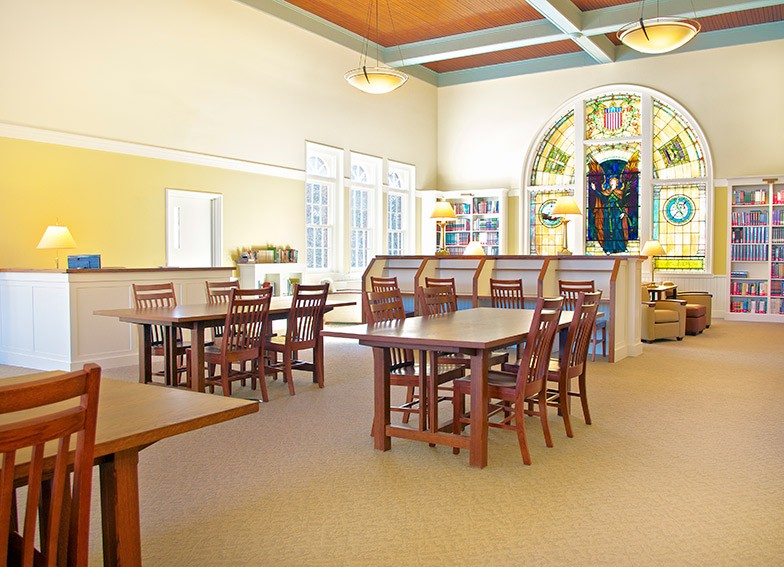 Vermont Academy Fuller Hall
Vermont Academy Fuller Hall
-
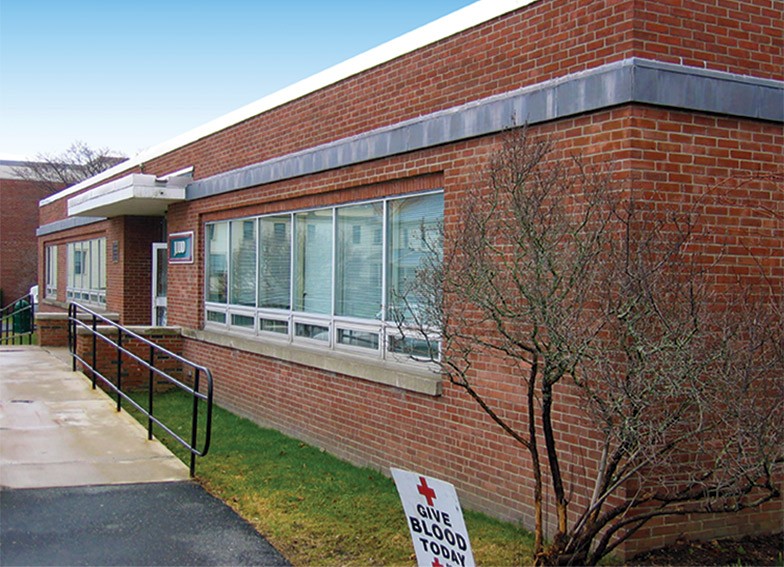 Vermont Technical College
Vermont Technical College
-
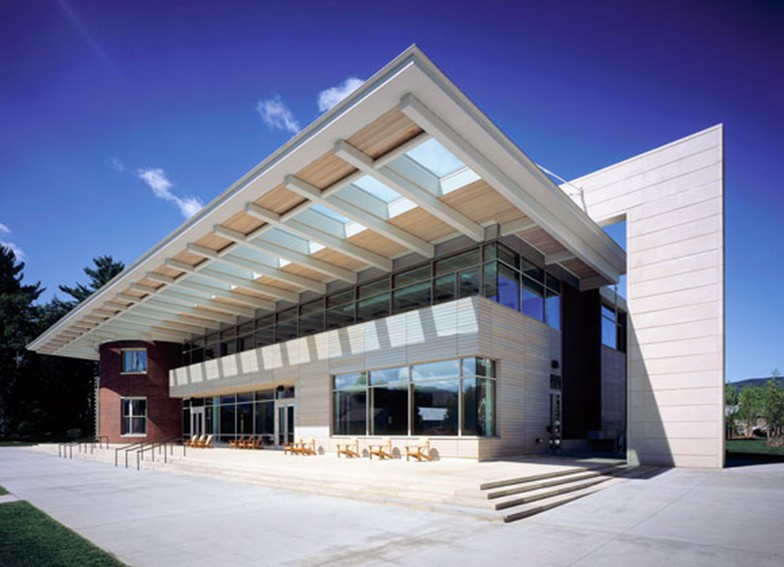 Williams College - Student Center
Williams College - Student Center
Healthcare
Hospitality
Manufacturing
Municipal
-
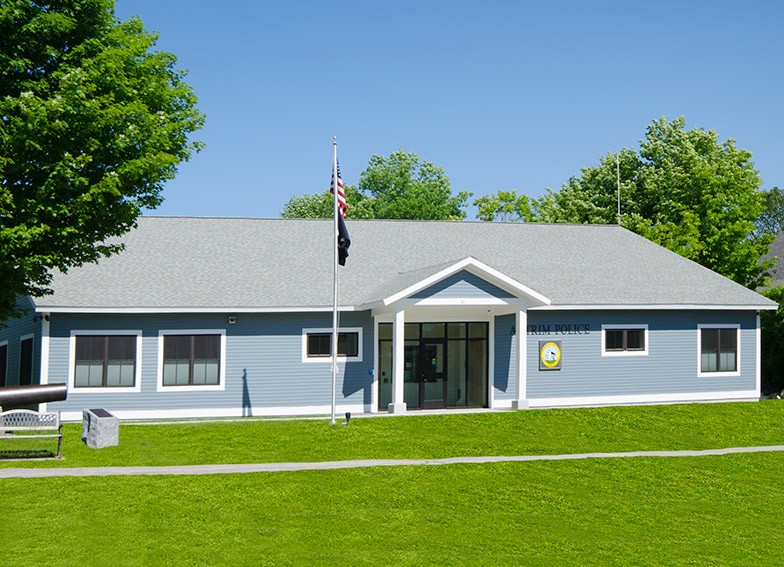 Town of Antrim Police Station
Town of Antrim Police Station
-
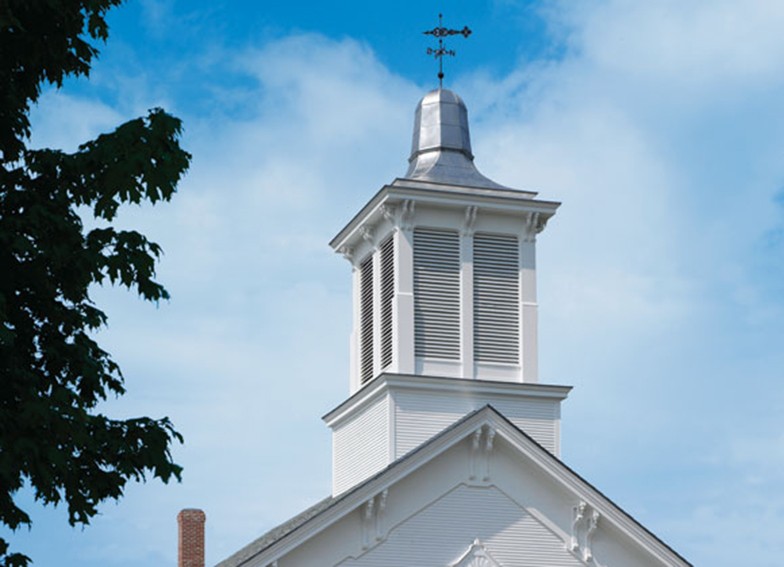 Ferrisburgh Grange Hall
Ferrisburgh Grange Hall
-
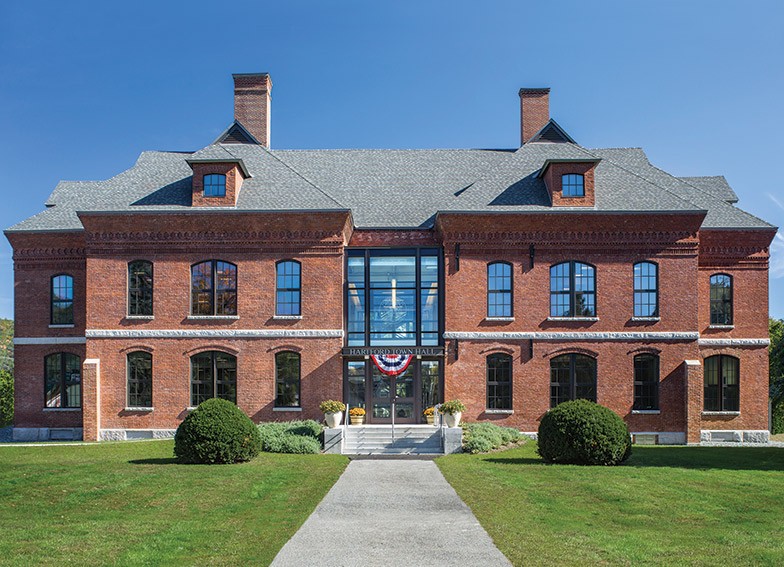 Town of Hartford
Town of Hartford
-
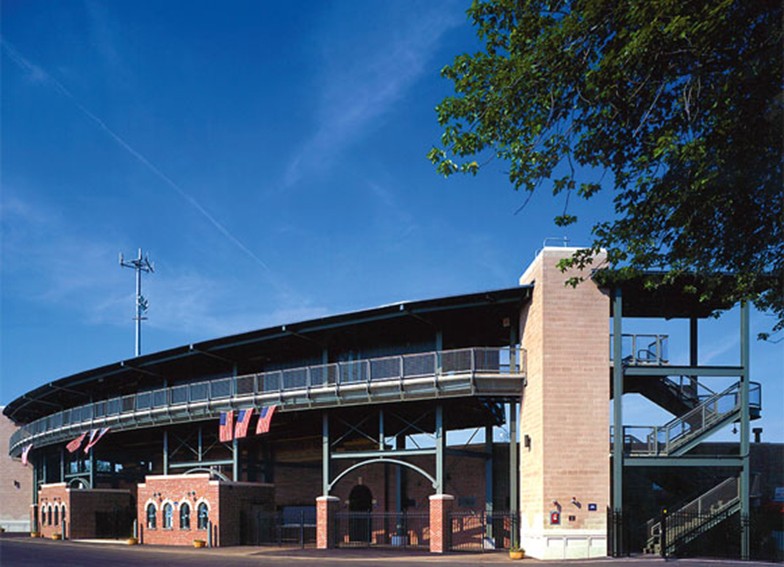 Holman Stadium
Holman Stadium
-
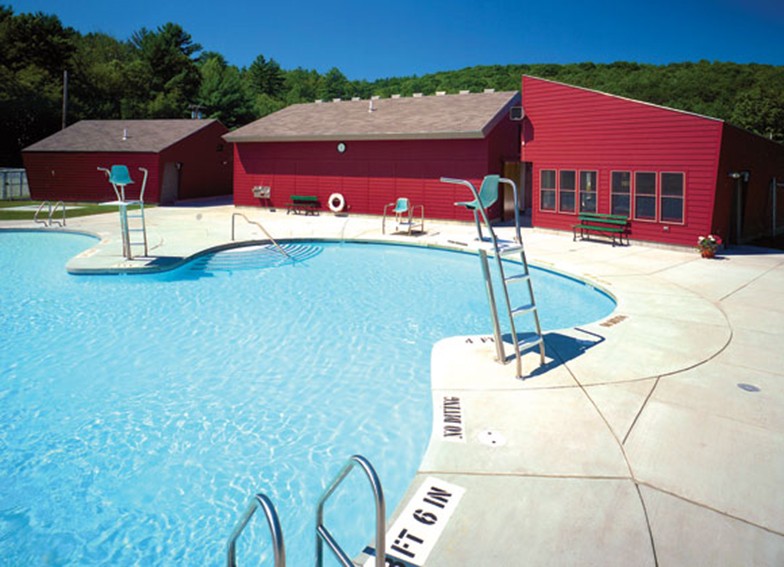 Lebanon Veteran’s Memorial Pool
Lebanon Veteran’s Memorial Pool
-
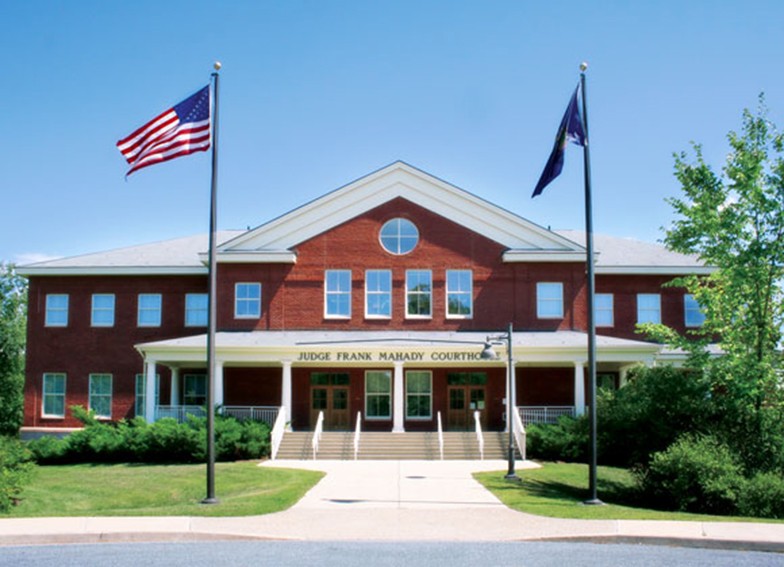 Mahady Courthouse
Mahady Courthouse
-
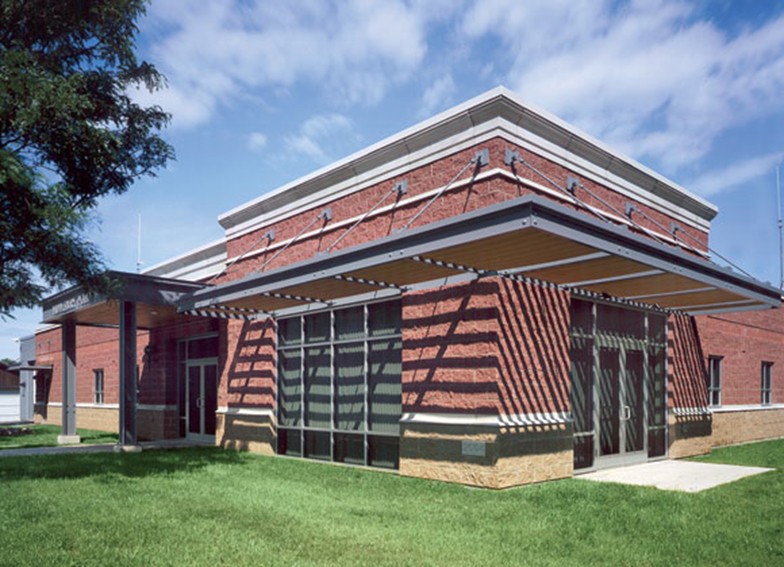 Middlebury Police Station
Middlebury Police Station
-
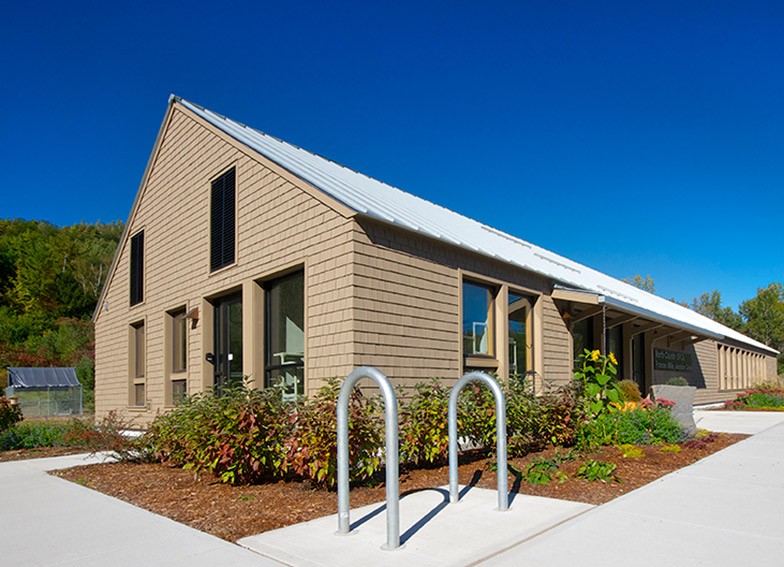 North Country SPCA Animal Shelter
North Country SPCA Animal Shelter
-
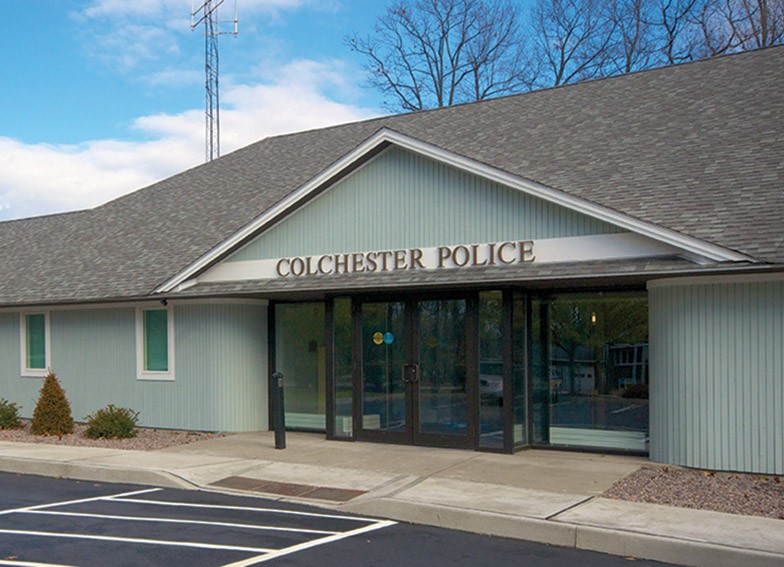 Town of Colchester Police Station
Town of Colchester Police Station
-
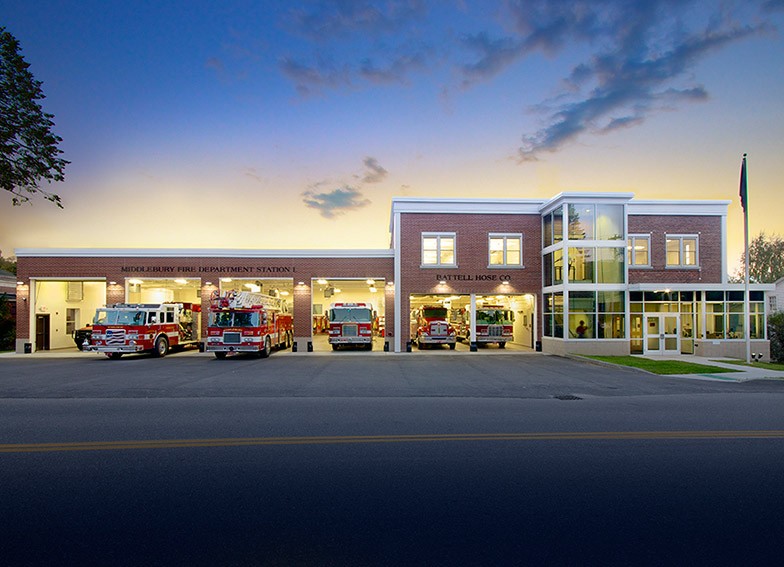 Town of Middlebury Fire Department
Town of Middlebury Fire Department
-
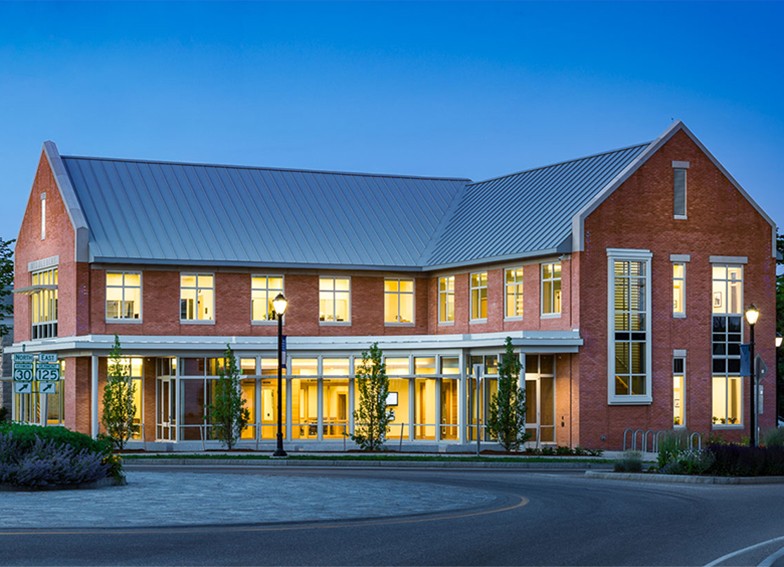 Town of Middlebury
Town of Middlebury
-
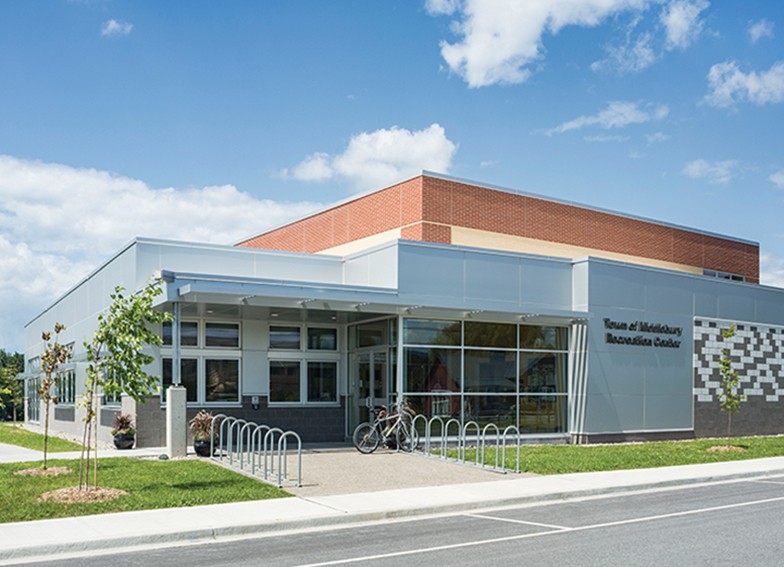 Town of Middlebury
Town of Middlebury
-
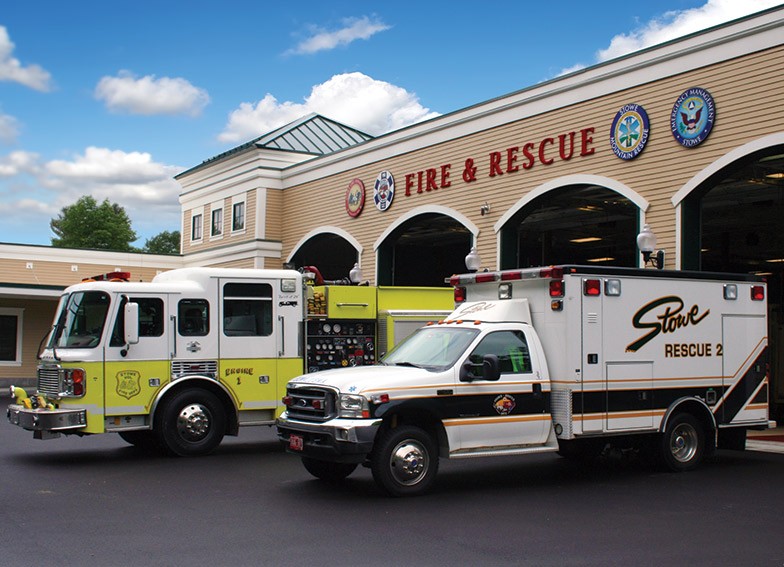 Town of Stowe
Town of Stowe
-
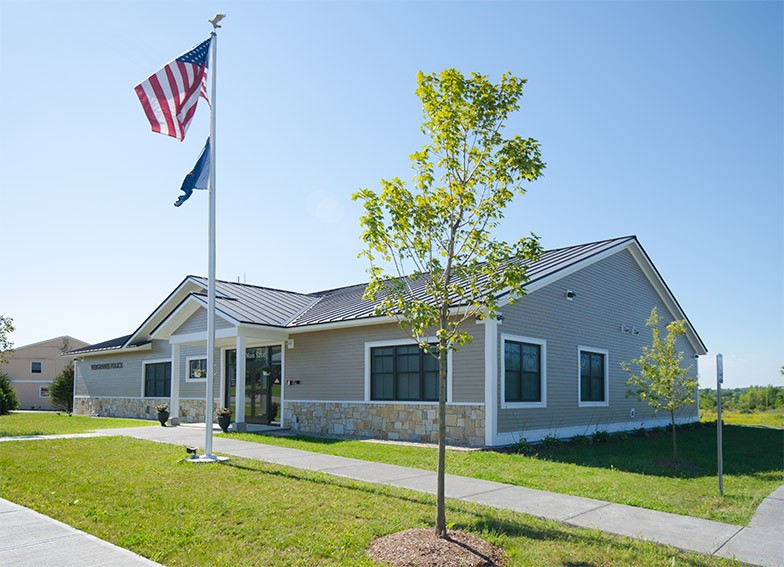 City of Vergennes Police Station
City of Vergennes Police Station
-
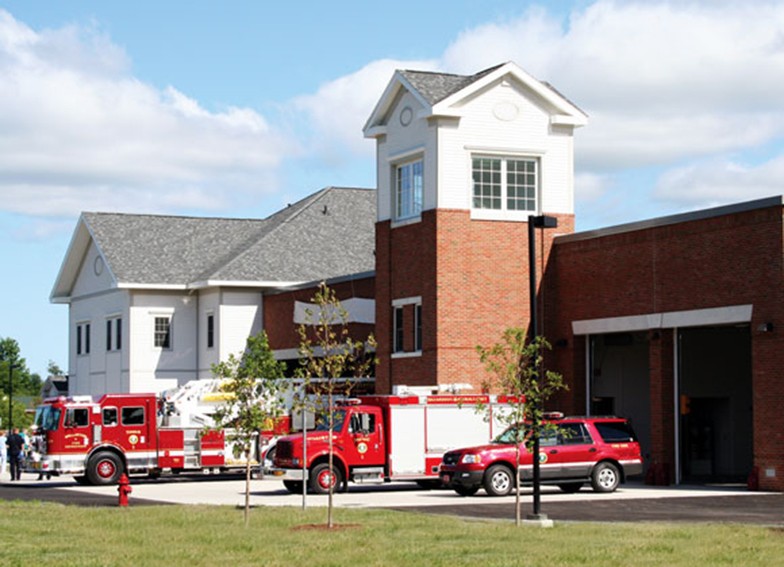 Williston Police and Fire Stations
Williston Police and Fire Stations
Landmark College
Science, Technology & Innovation Center
Awards
-
Excellence in Architecture Award2015American Institute of Architects, Vermont
-
Best Builder Award2015Outstanding Quality of Work and Effort in Building, New Construction, Innovative Sustainable TechnologyAssociated General Contractors of Vermont
Bread Loaf Corporation (BLC) has worked very closely with me and the entire Landmark College (LC) community for several years, in order to realize a transformational Science, Technology and Innovation Center on campus. Every single request or concern or idea that I have had has been immediately considered and discussed with BLC, and every significant step of this project has been above-board and strengthened by our teamwork with BLC. Customer service, attention to detail, modern approaches, a blend of art, science, engineering, architecture: A truly powerful combination that BLC brings to the job.”
Summary
Bread Loaf provided Integrated Project Management services for design and construction of Landmark College’s new Science, Technology and Innovation Center. Landmark College is the nation’s leading institute of higher education for students with language-based learning disabilities such as dyslexia, ADHD and autism spectrum disorders. The Science, Technology and Innovation Center transforms the teaching of STEM related studies for students who learn differently and serve as a physical and intellectual hub for education and research activities at Landmark College.
The 28,500 square-foot facility incorporates today’s most innovative teaching technologies in an open and contemporary learning environment. The Center’s main entrance and first floor lobby serves as a campus gateway, visually and physically connecting the west campus entrance with the main campus quad.
Learning spaces include: both wet and dry natural science labs; an innovation lab; flexible labs and learning spaces for mathematics and computer science; a 45 seat seminar room and a Universal Design for Learning (UDL) classroom. The new facility features daylight harvesting for classrooms and faculty offices, highly insulated walls and roof, LED lighting, an electric vehicle charging station, and a photovoltaic array on the roof. Monitoring of the building’s energy consumption is displayed in the main lobby.
Green Building/Sustainable Design
- Over 90% of all interior spaces have windows that provide a connection to the outdoors
- Highly efficient, well insulated, air sealed building envelope
- Energy efficient mechanical systems
- Improved indoor air quality and energy efficiency through the use of CO
- Roof mounted photovoltaic array
- Electric vehicle charging station

