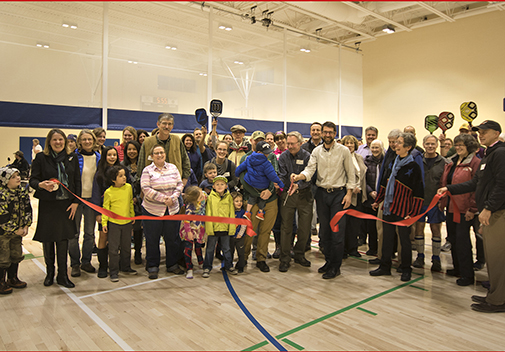News
Middlebury Community Celebrates the Opening of the New Recreation Center
Middlebury, Vermont —A Ribbon Cutting Ceremony was held on March 2nd to celebrate opening of the new Middlebury Recreation Center located at 151 Creek Road. Bread Loaf Corporation provided Integrated Project Management services for the design and construction of the building.
The 13,880 SF Town of Middlebury Recreation Center is organized around a large, flexible main lobby with a regulation sized multi-sport gymnasium flanking one side and the support spaces - offices, multi-purpose room, and quiet studio on the other side. There are also four team rooms to serve the play fields as well as sports using the gymnasium. The building will provide much needed restroom amenities for the adjoining Recreation Park as well as shelter from storms.

Interior and exterior colors are purposefully playful, bright and energetic. Interior finishes feature a maple wood gym floor, a polished concrete lobby floor and linoleum sports flooring in the multipurpose rooms. Durable, painted concrete block walls are appropriately designed to ensure the long term durability of this multi-purpose sports facility.
The building features a robust, energy efficient and air tight exterior building envelope. The load-bearing, cavity wall construction includes six (6) inches of spray-foam insulation to reduce building energy loads. LED lighting, daylighting and low-flow plumbing fixtures all contribute to energy and water conservation. The roof structure was planned for the Town to add photovoltaic panels at a later date. The building contains a balance of large windows with solar shading devises on the southerly facing office and multipurpose spaces, while the gymnasium features high windows on the northeast and northwest corners to minimize potential glare in the gymnasium during sporting events. This also helps with the overall building energy profile through a naturally passive solar design.
-
Bread Loaf Workers Build Skills by Constructing a Shed at the Putnam Block
By Luke Nathan, Bennington Banner
BENNINGTON — Once a week since September, some construction workers at the Putnam Block site have opted not to go home at the ostensible end of the workday. Instead, they’ve attended training sessions offered by their employer, Bread...
-
Gov. Scott Helps Break Ground for Early Childhood Center
By Banner staff
BENNINGTON — Gov. Phil Scott, local dignitaries and representatives of Vermont’s congressional delegation broke ground Wednesday for an early childhood center that will provide much needed daycare for infants, toddlers and preschool children. The center, to be constructed...
-
Union Bank Open House Celebration and Ribbon Cutting

Union Bank, held a grand opening/ribbon cutting celebration on Saturday, August 17th for its newest full service branch located at 31 Market Street, Finney Crossing in Williston. The newly constructed branch (constructed by Bread Loaf Corporation) location features...
-
Committee Presents Plan for New Newport Recreation Center
By Patrick O’Grady, Valley News Correspondent
Newport — A presentation of preliminary plans for a new recreation center in Newport left supporters of the project feeling like a million bucks. At the end of the presentation on Wednesday night, Town Manager Hunter Rieseberg announced the...
-
New Digs for Stowe
By Caleigh Cross, Stowe Reporter
Stowe Electric Department finally has a home of its own, after decades of bouncing between landlords all around town. The utility’s employees settled into their new offices on Moscow Road this week. Construction of the new $2 million...
-
Department of Libraries Ribbon Cutting Ceremony

Barre, Vermont—The Vermont Department of Libraries held a ribbon cutting at the ABLE Library on Friday, October 19, 2018 for their new office space. The project, a renovation of the former Spaulding School (which also houses the Vermont History...
-
Long Trail begins Construction on Field House
Adam Aucoin, Bennington Banner
DORSET—Long Trail School took a major step Tuesday in heightening the profile of its athletic programs, starting construction of the school’s new field house scheduled to open in the fall of 2019. The field house will be...
-
Town of Middlebury Wins the Vermont’s Greenest Building Award for 2017

On Thursday, May 17, 2018 the Town of Middlebury was awarded the Greenest Building award for 2017 for the Middlebury Town Office Building from the Vermont Green Building Network (VGBN) during a ceremony at the Town Offices. The award ceremony coincided...
More Articles
